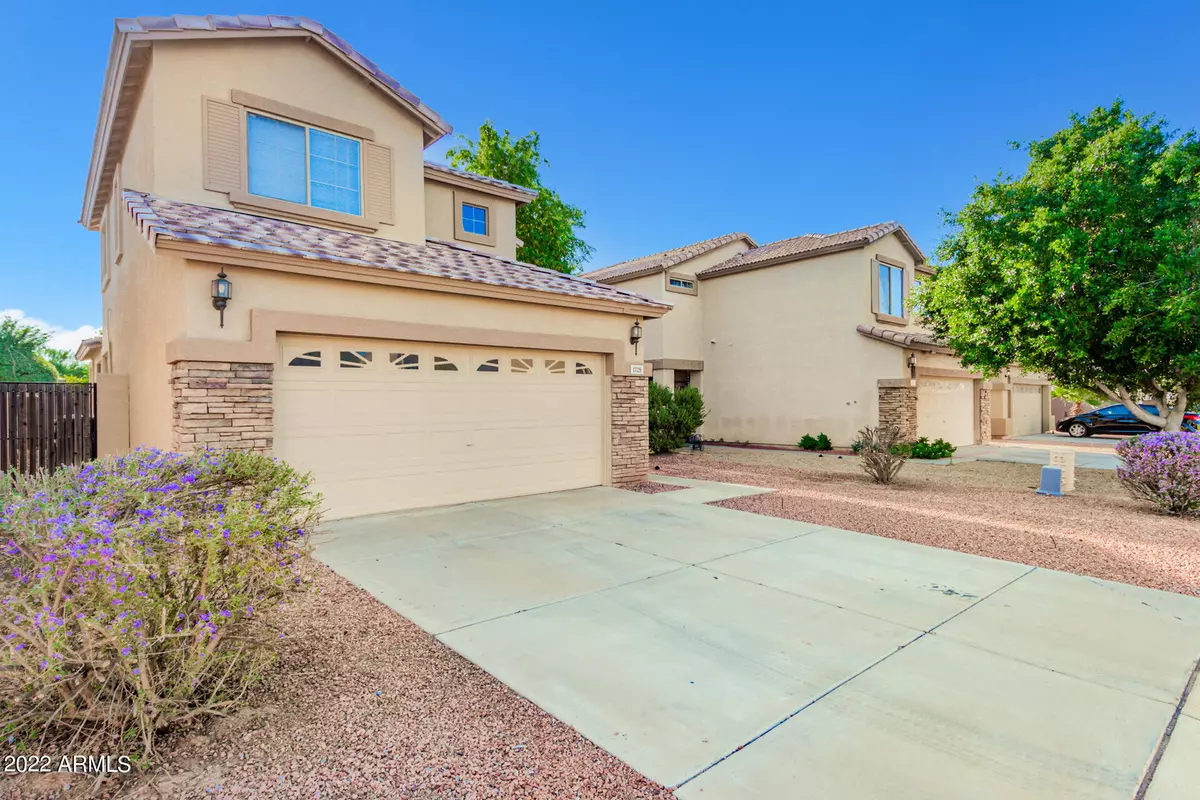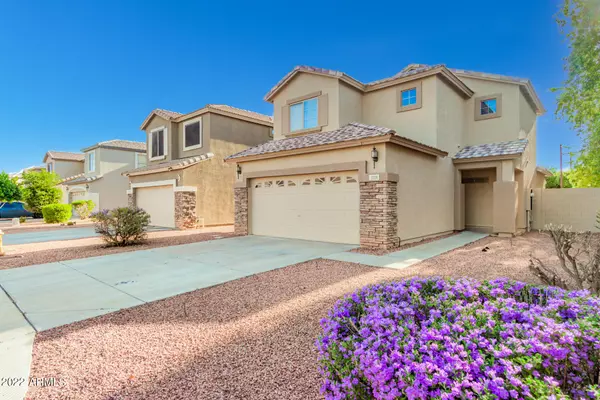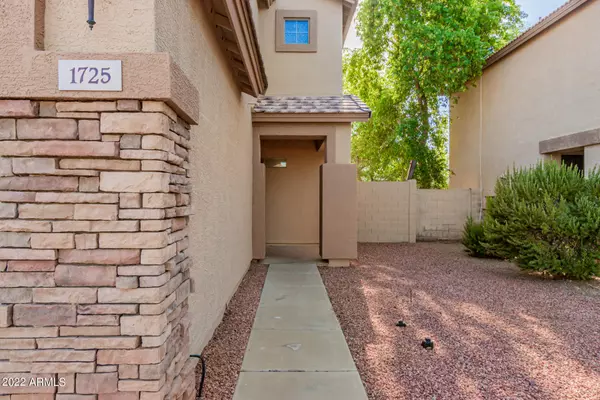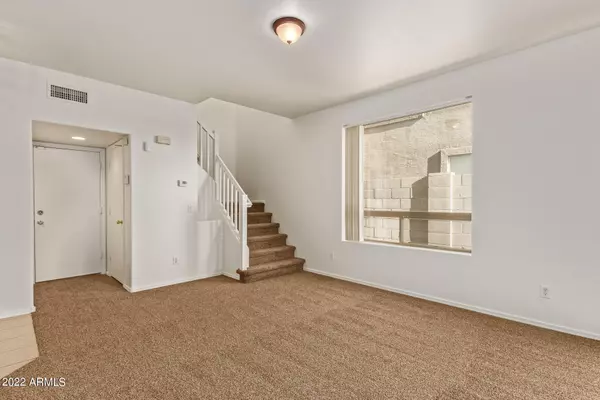
1725 S 113TH Drive Avondale, AZ 85323
3 Beds
2.5 Baths
1,565 SqFt
UPDATED:
11/22/2024 09:20 PM
Key Details
Property Type Single Family Home
Sub Type Single Family - Detached
Listing Status Active
Purchase Type For Rent
Square Footage 1,565 sqft
Subdivision Fieldcrest
MLS Listing ID 6760264
Style Santa Barbara/Tuscan
Bedrooms 3
HOA Y/N Yes
Originating Board Arizona Regional Multiple Listing Service (ARMLS)
Year Built 2001
Lot Size 4,199 Sqft
Acres 0.1
Property Description
Location
State AZ
County Maricopa
Community Fieldcrest
Direction Head east on Buckeye Rd towards Avondale Blvd. Turn right onto Avondale Blvd, left on Pima St, right on 114th Ave, left on Cocopah St, & right on 113th Dr. Property is on the left.
Rooms
Other Rooms Loft
Master Bedroom Downstairs
Den/Bedroom Plus 4
Separate Den/Office N
Interior
Interior Features Master Downstairs, Eat-in Kitchen, Double Vanity, Full Bth Master Bdrm, High Speed Internet, Laminate Counters
Heating Electric
Cooling Refrigeration, Ceiling Fan(s)
Flooring Carpet, Tile
Fireplaces Number No Fireplace
Fireplaces Type None
Furnishings Unfurnished
Fireplace No
Laundry Washer Hookup, Inside
Exterior
Exterior Feature Covered Patio(s)
Garage Dir Entry frm Garage
Garage Spaces 2.0
Garage Description 2.0
Fence Block
Pool None
Community Features Community Spa, Community Pool, Near Bus Stop, Playground, Biking/Walking Path
Waterfront No
Roof Type Tile
Private Pool No
Building
Lot Description Dirt Back, Gravel/Stone Front, Gravel/Stone Back
Story 2
Builder Name GREAT WESTERN HOMES
Sewer Public Sewer
Water City Water
Architectural Style Santa Barbara/Tuscan
Structure Type Covered Patio(s)
New Construction Yes
Schools
Elementary Schools Agua Fria High School
Middle Schools Avondale Middle School
High Schools La Joya Community High School
School District Tolleson Union High School District
Others
Pets Allowed Lessor Approval
HOA Name Fieldcrest
Senior Community No
Tax ID 101-20-222
Horse Property N

Copyright 2024 Arizona Regional Multiple Listing Service, Inc. All rights reserved.







