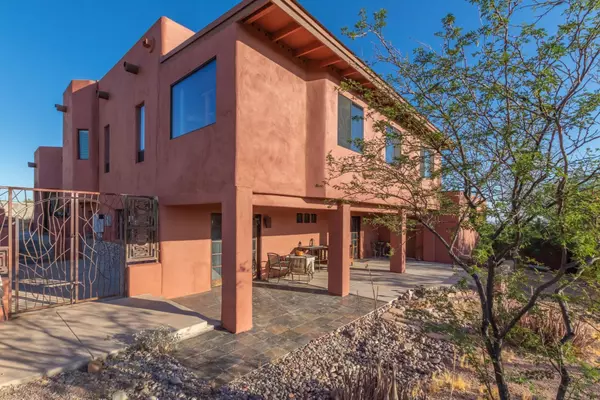$496,000
$500,000
0.8%For more information regarding the value of a property, please contact us for a free consultation.
5883 E EASTRIDGE Street Apache Junction, AZ 85119
3 Beds
3 Baths
3,000 SqFt
Key Details
Sold Price $496,000
Property Type Single Family Home
Sub Type Single Family - Detached
Listing Status Sold
Purchase Type For Sale
Square Footage 3,000 sqft
Price per Sqft $165
Subdivision S12 T1N R8E
MLS Listing ID 5950175
Sold Date 12/23/19
Style Territorial/Santa Fe
Bedrooms 3
HOA Y/N No
Originating Board Arizona Regional Multiple Listing Service (ARMLS)
Year Built 1992
Annual Tax Amount $3,062
Tax Year 2018
Lot Size 1.250 Acres
Acres 1.25
Property Description
WANT VIEWS?? You got it! 360 degrees of stunning views of the Superstitions, Phoenix and various mountain ranges around this custom home! ***SOLAR OWNED!!*** Enjoy electric bills that average less than $100 a month!! NO lease payments!! Amazing for a home of this size! NO HOA! Natural light floods this home between the picture windows & skylights, you'll be in awe in every room! Custom iron doors greet you at two entrances. Large eat-in kitchen w/tiled backsplash, granite & stainless appliances. Don't miss the custom table that conveys! Beautiful wood & tile t/o. Perfect in-law, teen or guest suite w/bedroom, living room w/wet bar & it's own patio. Total of 3 covered patios around your new home to enjoy the spectacular views! Ignore days on market, lost months w/buyer couldn't get loan! This is the one you've been waiting for! Don't miss the custom live-edge wood steps. Huge laundry room can double as office or offer lots of storage. HUGE lot, come with your ideas & make it your own (pool, horses, storage). Too many custom upgrades in this home to mention, come see for yourself! You won't find a better deal out there with these views, size, OWNED solar & upgrades at this low price!!
Location
State AZ
County Pinal
Community S12 T1N R8E
Direction Us 60 and Idaho Rd, North on Idaho, East on (88) Apache Trail, Right on Nodak, 2nd left Mining Camp. Right on Prospector Rd, Right onto Eastridge, home on left.
Rooms
Other Rooms Great Room, Family Room, BonusGame Room
Master Bedroom Upstairs
Den/Bedroom Plus 5
Separate Den/Office Y
Interior
Interior Features Upstairs, Walk-In Closet(s), Eat-in Kitchen, 9+ Flat Ceilings, Central Vacuum, Soft Water Loop, Wet Bar, Kitchen Island, Pantry, Double Vanity, Full Bth Master Bdrm, Separate Shwr & Tub, Tub with Jets, High Speed Internet, Granite Counters
Heating Electric
Cooling Refrigeration
Flooring Laminate, Tile, Wood
Fireplaces Type Exterior Fireplace, Gas
Fireplace Yes
Window Features Skylight(s), Double Pane Windows
SPA None
Laundry Dryer Included, Inside, Washer Included
Exterior
Exterior Feature Covered Patio(s), Patio, Built-in Barbecue
Garage Electric Door Opener, Extnded Lngth Garage
Garage Spaces 2.5
Garage Description 2.5
Fence Wrought Iron
Pool None
Landscape Description Irrigation Back, Irrigation Front
Utilities Available SRP
Amenities Available None
Waterfront No
View City Lights, Mountain(s)
Roof Type Foam
Accessibility Accessible Hallway(s)
Building
Lot Description Desert Back, Gravel/Stone Back, Natural Desert Front, Irrigation Front, Irrigation Back
Story 2
Builder Name Unknown
Sewer Septic in & Cnctd
Water Pvt Water Company
Architectural Style Territorial/Santa Fe
Structure Type Covered Patio(s), Patio, Built-in Barbecue
New Construction Yes
Schools
Elementary Schools Desert Vista Elementary School
Middle Schools Cactus Canyon Junior High
High Schools Apache Junction High School
School District Apache Junction Unified District
Others
HOA Fee Include No Fees
Senior Community No
Tax ID 100-18-032-C
Ownership Fee Simple
Acceptable Financing Cash, Conventional
Horse Property Y
Listing Terms Cash, Conventional
Financing VA
Read Less
Want to know what your home might be worth? Contact us for a FREE valuation!

Our team is ready to help you sell your home for the highest possible price ASAP

Copyright 2024 Arizona Regional Multiple Listing Service, Inc. All rights reserved.
Bought with JK Realty







