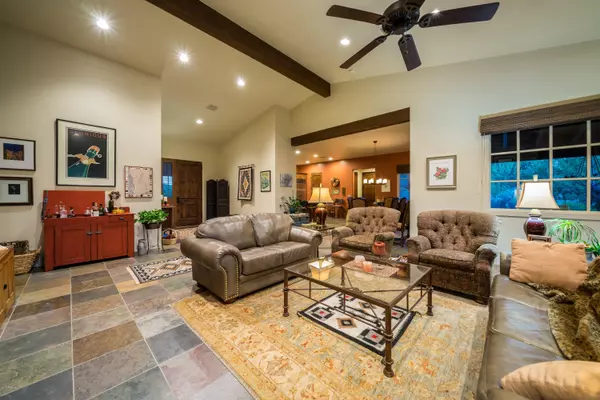$680,000
$699,900
2.8%For more information regarding the value of a property, please contact us for a free consultation.
14800 N Dragons Breath Lane Prescott, AZ 86305
3 Beds
3.5 Baths
2,786 SqFt
Key Details
Sold Price $680,000
Property Type Single Family Home
Sub Type Single Family - Detached
Listing Status Sold
Purchase Type For Sale
Square Footage 2,786 sqft
Price per Sqft $244
Subdivision Talking Rock Ranch Phase 3A
MLS Listing ID 5956546
Sold Date 07/31/20
Style Ranch
Bedrooms 3
HOA Fees $190/mo
HOA Y/N Yes
Originating Board Arizona Regional Multiple Listing Service (ARMLS)
Year Built 2006
Annual Tax Amount $3,770
Tax Year 2018
Lot Size 1.170 Acres
Acres 1.17
Property Description
$20,000 PRICE REDUCTION. Wonderful home on 1.17 acres at the end of a cul-de-sac. Great outdoor living space to enjoy privacy and sunsets over mountain range. Owners purchased and merged lot behind them for added privacy and expanded views. Split floor plan, each bedroom with full bath and guest powder bath.
8' Knotty doors throughout, ceiling fans.
Kitchen with Wolf, Zub Zero, Asko appliances, granite counters, large island with seating area. Open to dining room and living room.
Bathrooms have granite counters, slate flooring.
Washer/dryer & frig / freezer in garage included. Most furniture available for purchase in separate bill of sale.
Property is located in the private 24 hour guard gated golf & residential community of Talking Rock in Prescott, AZ
Location
State AZ
County Yavapai
Community Talking Rock Ranch Phase 3A
Direction Williamson Valley Rd to mile marker 14, right into Talking Rock. First right on Double Adobe then right on Secret Springs and right on Dragons Breath to end of cul de sac
Rooms
Den/Bedroom Plus 3
Separate Den/Office N
Interior
Interior Features 9+ Flat Ceilings, Vaulted Ceiling(s), Pantry, Separate Shwr & Tub
Heating Natural Gas
Cooling Refrigeration, Ceiling Fan(s)
Flooring Carpet, Other
Fireplaces Type 1 Fireplace, Gas
Fireplace Yes
Window Features Wood Frames, Double Pane Windows
SPA None
Laundry Dryer Included, Washer Included
Exterior
Garage Spaces 2.0
Garage Description 2.0
Fence None
Pool Community, Heated, None
Landscape Description Irrigation Front
Community Features Pool, Guarded Entry, Golf, Tennis Court(s), Playground, Biking/Walking Path, Fitness Center
Utilities Available APS
Roof Type Composition
Building
Lot Description Cul-De-Sac, Auto Timer H2O Front, Auto Timer H2O Back, Irrigation Front
Story 1
Builder Name Fisher Custom Homes
Sewer Private Sewer
Water Pvt Water Company
Architectural Style Ranch
New Construction No
Schools
Elementary Schools Out Of Maricopa Cnty
Middle Schools Out Of Maricopa Cnty
High Schools Out Of Maricopa Cnty
School District Out Of Area
Others
HOA Name Talking Rock Assoc
HOA Fee Include Common Area Maint, Street Maint
Senior Community No
Tax ID 306-57-175
Ownership Fee Simple
Acceptable Financing Cash, Conventional
Horse Property N
Listing Terms Cash, Conventional
Financing Other
Read Less
Want to know what your home might be worth? Contact us for a FREE valuation!

Our team is ready to help you sell your home for the highest possible price ASAP

Copyright 2024 Arizona Regional Multiple Listing Service, Inc. All rights reserved.
Bought with Symmetry Realty Brokerage







