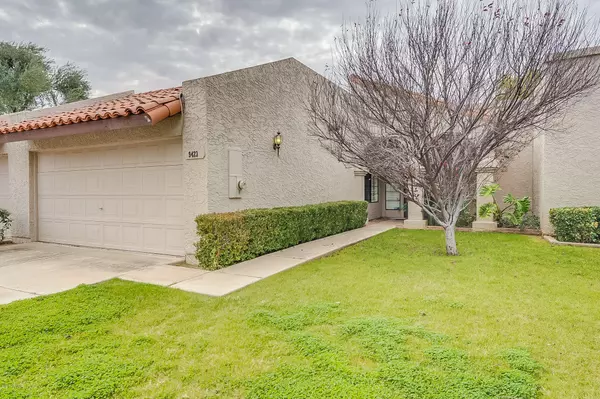$305,000
$325,000
6.2%For more information regarding the value of a property, please contact us for a free consultation.
9423 E JENAN Drive Scottsdale, AZ 85260
2 Beds
2 Baths
1,097 SqFt
Key Details
Sold Price $305,000
Property Type Townhouse
Sub Type Townhouse
Listing Status Sold
Purchase Type For Sale
Square Footage 1,097 sqft
Price per Sqft $278
Subdivision Scottsdale Vista Townhomes Unit 4 Lot 1-85 Tr A-E
MLS Listing ID 6026723
Sold Date 02/21/20
Style Santa Barbara/Tuscan
Bedrooms 2
HOA Fees $219/mo
HOA Y/N Yes
Originating Board Arizona Regional Multiple Listing Service (ARMLS)
Year Built 1982
Annual Tax Amount $1,411
Tax Year 2019
Lot Size 4,359 Sqft
Acres 0.1
Property Description
2 BEDROOM/2BATH/2CAR GARAGE BAMBOO HARDWOOD FLOORING IN BOTH BEDROOMS*CUSTOM EDGE GRANITE COUNTERS**STAINLESS GE PROFILE APPLIANCES WITH MICROWAVE CONVECTION OVEN**RECESSED LIGHTING**WINE COOLER**UPGRADED CEILING FANS**VAULTED CEILING**GRANITE IN BATHROOMS**NEWER REMODELED MASTER SHOWER**PLANTATION SHUTTERS**WASHER/DRYER CONVEY**GARAGE STORAGE CABINETS**CUSTOM WOOD BURNING FIREPLACE INSERT**GORGEOUS SECURITY SCREEN DOOR**GREAT HOA INCLUDES FRONT YARD LANDSCAPING! OVERSIZED LOW MAINTENANCE BACKYARD** SINGLE LEVEL IN NORTH SCOTTSDALE! A PERFECT WINTER HIDEAWAY! TRULY THE ESSENCE OF SOPHISTICATED SOUTHWESTERN LIVING! CLOSE TO RESTAURANTS, SHOPPING, GOLF AND BARRETT JACKSO
***DEVELOPMENT IS CURRENTLY BEING PAINTED ON THE EXTERIOR INCLUDING FRONT DOOR TO HOME AND GARAGE DOOR.***.
Location
State AZ
County Maricopa
Community Scottsdale Vista Townhomes Unit 4 Lot 1-85 Tr A-E
Direction South to Poinsettia, East to 94th Dr, North to Jenan, then West to property.
Rooms
Master Bedroom Split
Den/Bedroom Plus 2
Separate Den/Office N
Interior
Interior Features Eat-in Kitchen, Vaulted Ceiling(s), 3/4 Bath Master Bdrm, Granite Counters
Heating Electric
Cooling Refrigeration, Ceiling Fan(s)
Flooring Tile, Wood
Fireplaces Type 1 Fireplace, Living Room
Fireplace Yes
SPA None
Exterior
Exterior Feature Patio
Garage Attch'd Gar Cabinets, Electric Door Opener
Garage Spaces 2.0
Garage Description 2.0
Fence Block
Pool None
Community Features Community Spa, Community Pool, Biking/Walking Path
Utilities Available APS
Amenities Available Management
Roof Type Tile,Foam
Private Pool No
Building
Lot Description Sprinklers In Rear, Sprinklers In Front, Desert Back, Grass Front
Story 1
Builder Name SUNTERRA
Sewer Public Sewer
Water City Water
Architectural Style Santa Barbara/Tuscan
Structure Type Patio
New Construction No
Schools
Elementary Schools Aztec Elementary School
Middle Schools Desert Canyon Middle School
High Schools Desert Mountain High School
School District Scottsdale Unified District
Others
HOA Name TRESTLE
HOA Fee Include Insurance,Maintenance Grounds,Front Yard Maint,Maintenance Exterior
Senior Community No
Tax ID 217-25-790
Ownership Fee Simple
Acceptable Financing Cash, Conventional, FHA, VA Loan
Horse Property N
Listing Terms Cash, Conventional, FHA, VA Loan
Financing Cash
Read Less
Want to know what your home might be worth? Contact us for a FREE valuation!

Our team is ready to help you sell your home for the highest possible price ASAP

Copyright 2024 Arizona Regional Multiple Listing Service, Inc. All rights reserved.
Bought with Hollyhock Realty







