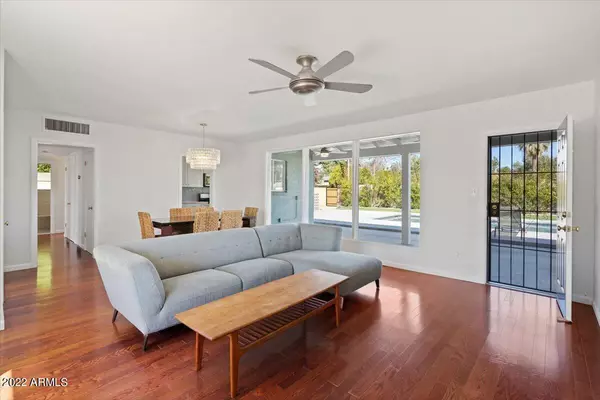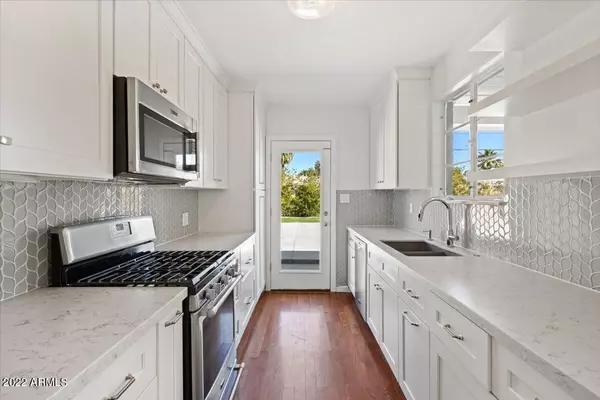$680,000
$575,000
18.3%For more information regarding the value of a property, please contact us for a free consultation.
332 E Highland Avenue Phoenix, AZ 85012
3 Beds
2 Baths
1,249 SqFt
Key Details
Sold Price $680,000
Property Type Single Family Home
Sub Type Single Family - Detached
Listing Status Sold
Purchase Type For Sale
Square Footage 1,249 sqft
Price per Sqft $544
Subdivision St Francis Manors
MLS Listing ID 6361576
Sold Date 04/07/22
Bedrooms 3
HOA Y/N No
Originating Board Arizona Regional Multiple Listing Service (ARMLS)
Year Built 1954
Annual Tax Amount $2,668
Tax Year 2021
Lot Size 9,043 Sqft
Acres 0.21
Property Description
New to market! Absolute gem in the heart of Central Phoenix. Airy & bright, this updated 3 bed/2 bath is the perfect combination of contemporary style and historic charm. Kitchen has gas range, leather finish granite, pull-out cabinet drawers and stainless steel appliances. Both bathrooms recently remodeled with hexagon marble tile floors, vanities, master bath with walk-in glass-walled shower. Large backyard is wonderful for enjoying outdoor living with pebble sheen pool & Baja step for lounging, grass area for pets or play and plumbed for future gas bbq and firepit area. Oversized 1 car drive-thru garage has a surprising amount of space. RV gate and pad allow for plenty of room for boat or other toys. Amazing location behind Brophy/Xavier, this little-known neighborhood is.. walking distance to loads of fun coffee shops, restaurants & bars.
Location
State AZ
County Maricopa
Community St Francis Manors
Direction South on 3rd Street from Camelback. Take 3rd St south to Highland. East on Highland to home on north side of street.
Rooms
Other Rooms Great Room
Den/Bedroom Plus 3
Separate Den/Office N
Interior
Interior Features Soft Water Loop, Pantry, 3/4 Bath Master Bdrm, Granite Counters
Heating Natural Gas
Cooling Refrigeration, Programmable Thmstat, Ceiling Fan(s)
Flooring Wood
Fireplaces Number No Fireplace
Fireplaces Type None
Fireplace No
Window Features Sunscreen(s)
SPA None
Exterior
Exterior Feature Covered Patio(s), Patio, Storage
Garage Electric Door Opener, Extnded Lngth Garage, Over Height Garage, RV Gate, RV Access/Parking
Garage Spaces 1.0
Garage Description 1.0
Fence Block
Pool Private
Community Features Near Light Rail Stop
Utilities Available APS, SW Gas
Amenities Available None
Waterfront No
Roof Type Composition
Private Pool Yes
Building
Lot Description Sprinklers In Rear, Desert Front, Gravel/Stone Front, Grass Back, Auto Timer H2O Back
Story 1
Builder Name Unknown
Sewer Public Sewer
Water City Water
Structure Type Covered Patio(s),Patio,Storage
New Construction No
Schools
Elementary Schools Longview Elementary School
Middle Schools Osborn Middle School
High Schools Central High School
School District Phoenix Union High School District
Others
HOA Fee Include No Fees
Senior Community No
Tax ID 155-22-093
Ownership Fee Simple
Acceptable Financing Cash, Conventional, FHA, VA Loan
Horse Property N
Listing Terms Cash, Conventional, FHA, VA Loan
Financing Conventional
Special Listing Condition Owner/Agent
Read Less
Want to know what your home might be worth? Contact us for a FREE valuation!

Our team is ready to help you sell your home for the highest possible price ASAP

Copyright 2024 Arizona Regional Multiple Listing Service, Inc. All rights reserved.
Bought with Modern Portfolio Real Estate Services







