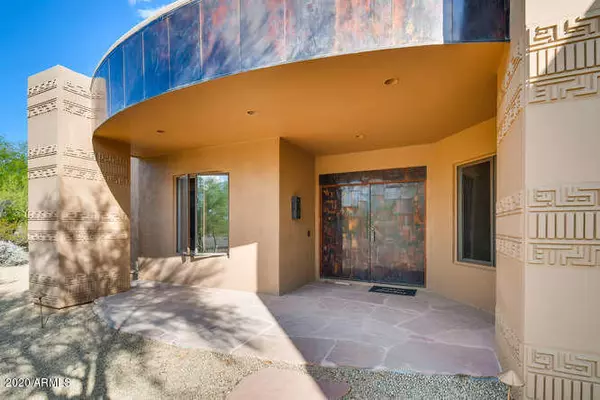$925,000
$955,000
3.1%For more information regarding the value of a property, please contact us for a free consultation.
8441 E SORREL Trail Scottsdale, AZ 85255
5 Beds
4 Baths
4,615 SqFt
Key Details
Sold Price $925,000
Property Type Single Family Home
Sub Type Single Family - Detached
Listing Status Sold
Purchase Type For Sale
Square Footage 4,615 sqft
Price per Sqft $200
Subdivision Happy Valley Ranch Lot 1-115 & Tr A
MLS Listing ID 6042627
Sold Date 09/11/20
Style Contemporary
Bedrooms 5
HOA Y/N Yes
Originating Board Arizona Regional Multiple Listing Service (ARMLS)
Year Built 1992
Annual Tax Amount $7,191
Tax Year 2019
Lot Size 1.053 Acres
Acres 1.05
Property Description
Spectacular mountain views from this 5 bedroom, 4 bath home with 4615 square feet in north Scottsdale! Expansive grounds adorn this stunning home complete with a sparkling pool in an entertainer's yard. The living and dining rooms are just off the entrance and provide ample space to relax and enjoy. A gorgeous kitchen has granite counters, a huge pantry, bright white cabinetry, stainless steel appliances, counter seating and opens to the family room with a modern feel. All of the bedrooms are generously sized with great closet space, and there is a massive retreat-like master that features a fireplace, walkout to the patio and an upscale en suite bath with a double vanity, large closet space, soaking tub and custom wood vanity. Two bonus rooms are found off the entrance for flex space. This incredible lot is perfectly manicured with 15 large saguaros, large swimming pool, built in fireplace and room to play. Basketball court and observation deck off the master patio door as well. Backyard is walled off and property line extends 5 meters beyond the walls. Seller states correct square footage is 4615. Close to Happy Valley and Scottsdale Road. Beyond your dreams and will go very fast!
Location
State AZ
County Maricopa
Community Happy Valley Ranch Lot 1-115 & Tr A
Rooms
Other Rooms Media Room, BonusGame Room
Master Bedroom Split
Den/Bedroom Plus 7
Separate Den/Office Y
Interior
Interior Features Mstr Bdrm Sitting Rm, Walk-In Closet(s), Eat-in Kitchen, Breakfast Bar, 9+ Flat Ceilings, Fire Sprinklers, Soft Water Loop, Kitchen Island, Pantry, Double Vanity, Full Bth Master Bdrm, Separate Shwr & Tub, Tub with Jets
Heating Electric
Cooling Refrigeration
Flooring Carpet, Laminate, Tile, Wood
Fireplaces Type 2 Fireplace, Fire Pit, Family Room, Master Bedroom, Gas
Fireplace Yes
Window Features Skylight(s), Wood Frames, Double Pane Windows
SPA None
Laundry Wshr/Dry HookUp Only
Exterior
Exterior Feature Balcony, Covered Patio(s), Built-in Barbecue
Garage Dir Entry frm Garage, RV Gate
Garage Spaces 3.0
Garage Description 3.0
Fence Block
Pool Private
Community Features Biking/Walking Path
Utilities Available Propane
Amenities Available Management
Waterfront No
View Mountain(s)
Roof Type Built-Up, Foam
Building
Lot Description Desert Back, Desert Front, Cul-De-Sac, Synthetic Grass Back, Auto Timer H2O Front, Auto Timer H2O Back
Story 1
Builder Name Custom
Sewer Septic in & Cnctd, Septic Tank
Water City Water
Architectural Style Contemporary
Structure Type Balcony, Covered Patio(s), Built-in Barbecue
New Construction Yes
Schools
Elementary Schools Pinnacle Peak Preparatory
Middle Schools Mountain Trail Middle School
High Schools Pinnacle High School
School District Paradise Valley Unified District
Others
HOA Name Happy Valley Ranch
HOA Fee Include No Fees
Senior Community No
Tax ID 212-08-040
Ownership Fee Simple
Acceptable Financing Cash, Conventional
Horse Property N
Listing Terms Cash, Conventional
Financing Cash
Read Less
Want to know what your home might be worth? Contact us for a FREE valuation!

Our team is ready to help you sell your home for the highest possible price ASAP

Copyright 2024 Arizona Regional Multiple Listing Service, Inc. All rights reserved.
Bought with Realty ONE Group







