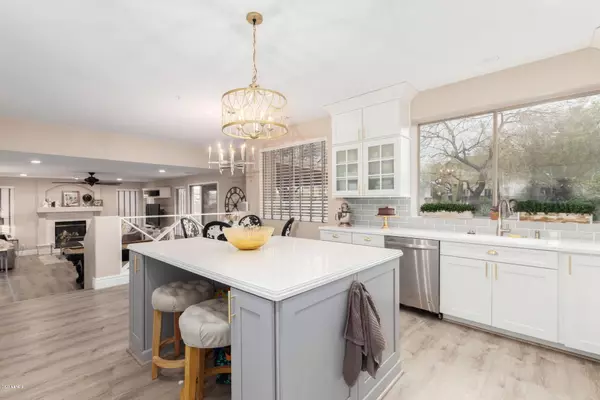$598,900
$598,949
For more information regarding the value of a property, please contact us for a free consultation.
6026 E PALOMINO Lane Scottsdale, AZ 85266
6 Beds
3 Baths
3,661 SqFt
Key Details
Sold Price $598,900
Property Type Single Family Home
Sub Type Single Family - Detached
Listing Status Sold
Purchase Type For Sale
Square Footage 3,661 sqft
Price per Sqft $163
Subdivision La Buena Vida Estates
MLS Listing ID 6050635
Sold Date 05/05/20
Style Other (See Remarks), Spanish
Bedrooms 6
HOA Fees $27/qua
HOA Y/N Yes
Originating Board Arizona Regional Multiple Listing Service (ARMLS)
Year Built 1999
Annual Tax Amount $2,885
Tax Year 2019
Lot Size 0.291 Acres
Acres 0.29
Property Description
BEAUTIFULLY REMODELED!! 6 Bed/3 Bath. Walk to School. NEW Kitchen Cabinets, HI-Macs germ resistant Countertop, Gold Hardware, Professional Grade Appliances w/ Separate Fridge & Freezer Combo and Gas Range. NEW Flooring through out, NEW Carpet, NEW Tile, NEW LifeProof 24-hour water resistance & scratch resistant with authentic wood texture. NEW toilets, NEW tiled showers, NEW tiled bath floors, NEW Bathroom Cabinets. NEW Window Coverings, NEW Paint Interior & Exterior, NEW Patio Roof, NEW Garage Door Openers, RV Gate & 3-Car Garage. HUGE Professionally Landscaped Backyard that would cost at least $50k to replicate, Fruit Trees, Huge Grassy area for Pool if you want one. YMCA is across the street and has a Heated Pool & Kids Play Area homeowners utilize. Hurry, this one should sell fast! The back yard is a serene oasis with a covered patio, above ground spa and large grass area for the kids and pets to play, or maybe add a pool! Close to schools, shopping, entertainment and major freeways.
Location
State AZ
County Maricopa
Community La Buena Vida Estates
Direction South on 60th St, Left on Old W Way, Right on 60th Way, Left on Palomino Ln. HOme is on the north side of the street.
Rooms
Other Rooms Family Room, BonusGame Room
Master Bedroom Upstairs
Den/Bedroom Plus 7
Separate Den/Office N
Interior
Interior Features Mstr Bdrm Sitting Rm, Upstairs, Walk-In Closet(s), Eat-in Kitchen, Breakfast Bar, 9+ Flat Ceilings, Soft Water Loop, Vaulted Ceiling(s), Kitchen Island, Pantry, Double Vanity, Separate Shwr & Tub, High Speed Internet
Heating Electric
Cooling Refrigeration, Ceiling Fan(s)
Flooring Carpet, Laminate, Tile
Fireplaces Type 1 Fireplace, Family Room, Gas
Fireplace Yes
Window Features Wood Frames
SPA None
Laundry Inside, Wshr/Dry HookUp Only
Exterior
Exterior Feature Covered Patio(s), Playground, Patio, Private Yard
Garage Attch'd Gar Cabinets, Dir Entry frm Garage, Electric Door Opener, RV Gate
Garage Spaces 3.0
Garage Description 3.0
Fence Block
Pool None
Landscape Description Irrigation Back, Irrigation Front
Community Features Biking/Walking Path
Utilities Available APS, SW Gas
View Mountain(s)
Roof Type Tile, Concrete
Building
Lot Description Desert Back, Desert Front, Grass Back, Irrigation Front, Irrigation Back
Story 2
Builder Name US HOME CORP
Sewer Public Sewer
Water City Water
Architectural Style Other (See Remarks), Spanish
Structure Type Covered Patio(s), Playground, Patio, Private Yard
New Construction No
Schools
Elementary Schools Black Mountain Elementary School
Middle Schools Sonoran Trails Middle School
High Schools Cactus Shadows High School
School District Cave Creek Unified District
Others
HOA Name La Buena Vida Estate
HOA Fee Include Common Area Maint, Street Maint
Senior Community No
Tax ID 211-61-433
Ownership Fee Simple
Acceptable Financing Cash, Conventional
Horse Property N
Listing Terms Cash, Conventional
Financing Conventional
Special Listing Condition N/A, Owner/Agent
Read Less
Want to know what your home might be worth? Contact us for a FREE valuation!

Our team is ready to help you sell your home for the highest possible price ASAP

Copyright 2024 Arizona Regional Multiple Listing Service, Inc. All rights reserved.
Bought with Realty Executives







