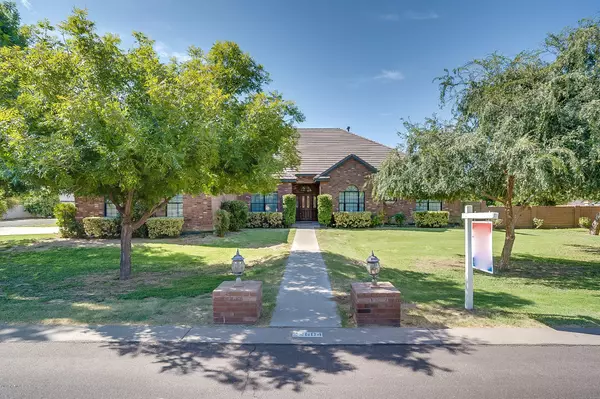$475,000
$485,000
2.1%For more information regarding the value of a property, please contact us for a free consultation.
22604 S 194TH Street Queen Creek, AZ 85142
3 Beds
2 Baths
2,670 SqFt
Key Details
Sold Price $475,000
Property Type Single Family Home
Sub Type Single Family - Detached
Listing Status Sold
Purchase Type For Sale
Square Footage 2,670 sqft
Price per Sqft $177
Subdivision Queen Creek Ranchettes
MLS Listing ID 5973397
Sold Date 12/24/19
Bedrooms 3
HOA Fees $16/qua
HOA Y/N Yes
Originating Board Arizona Regional Multiple Listing Service (ARMLS)
Year Built 1998
Annual Tax Amount $3,031
Tax Year 2018
Lot Size 0.465 Acres
Acres 0.46
Property Description
This corner lot property in Queen Creek Ranchettes is everything you have been looking for, plus, a ruby red grapefruit tree, juice orange tree, navel orange, anna apple, direct apple, lemon, and peach tree! This beautiful brick, single level home sits on over 20,000 sq ft with an extended length and overheight 3.5 car garage, RV gate, and tile roof. The home has been lightly lived in well cared for. New carpet and real wood floors make the home very inviting and warm. Lots of natural light in the open concept floorplan with a private office/game room off the front door. Kitchen with butcher block island opens to eating area and family room with a breakfast bar. Extended back patio give you plenty of room to entertain. Flood irrigation, country living, and incredible curb appeal!
Location
State AZ
County Maricopa
Community Queen Creek Ranchettes
Direction South on Sossaman - East on Sonoqui - property on corner of 194th & Sonoqui
Rooms
Other Rooms Family Room
Den/Bedroom Plus 4
Separate Den/Office Y
Interior
Interior Features 9+ Flat Ceilings, No Interior Steps, Kitchen Island, Pantry, Double Vanity, Full Bth Master Bdrm, Separate Shwr & Tub, Tub with Jets, High Speed Internet
Heating Natural Gas
Cooling Refrigeration
Flooring Carpet, Wood
Fireplaces Type 1 Fireplace
Fireplace Yes
Window Features Double Pane Windows,Low Emissivity Windows
SPA None
Exterior
Exterior Feature Covered Patio(s), Patio
Garage Electric Door Opener, Extnded Lngth Garage, Over Height Garage, RV Gate, Side Vehicle Entry, RV Access/Parking
Garage Spaces 3.5
Garage Description 3.5
Fence Block
Pool None
Landscape Description Irrigation Back, Flood Irrigation, Irrigation Front
Community Features Biking/Walking Path
Utilities Available SRP, SW Gas
Amenities Available FHA Approved Prjct, Rental OK (See Rmks), Self Managed, VA Approved Prjct
Waterfront No
Roof Type Tile
Private Pool No
Building
Lot Description Grass Front, Grass Back, Irrigation Front, Irrigation Back, Flood Irrigation
Story 1
Builder Name Custom
Sewer Public Sewer
Water City Water
Structure Type Covered Patio(s),Patio
New Construction Yes
Schools
Elementary Schools Desert Mountain Elementary
Middle Schools Newell Barney Middle School
High Schools Queen Creek High School
School District Queen Creek Unified District
Others
HOA Name Queen Creek Ranchett
HOA Fee Include Maintenance Grounds,Other (See Remarks)
Senior Community No
Tax ID 304-68-298
Ownership Fee Simple
Acceptable Financing Cash, Conventional, 1031 Exchange, FHA, VA Loan
Horse Property N
Horse Feature Bridle Path Access
Listing Terms Cash, Conventional, 1031 Exchange, FHA, VA Loan
Financing Conventional
Read Less
Want to know what your home might be worth? Contact us for a FREE valuation!

Our team is ready to help you sell your home for the highest possible price ASAP

Copyright 2024 Arizona Regional Multiple Listing Service, Inc. All rights reserved.
Bought with Just Referrals Real Estate







