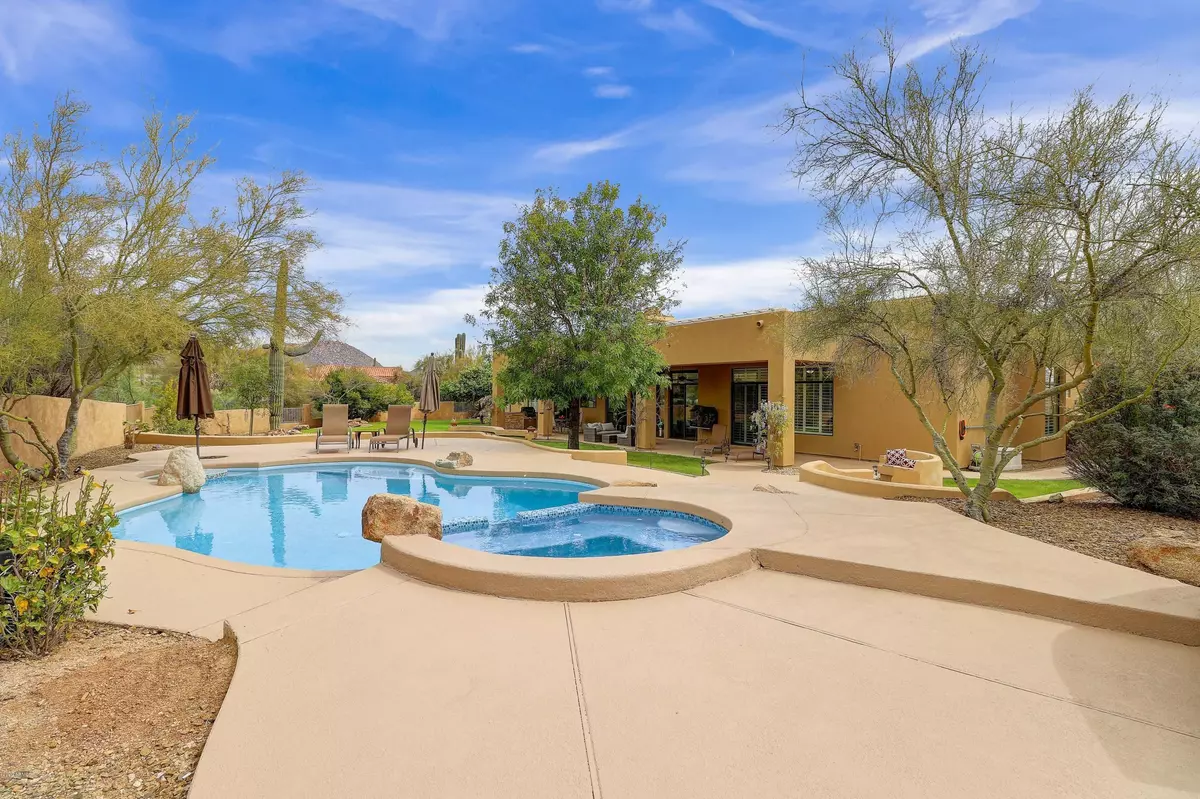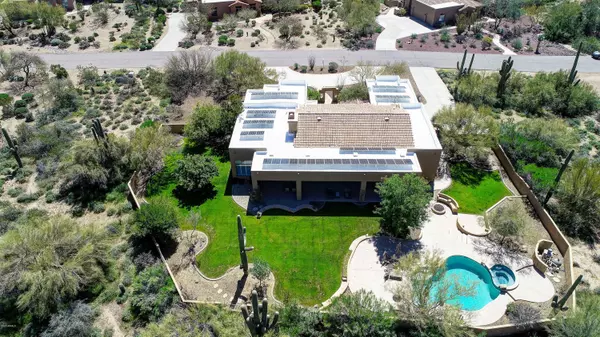$960,000
$975,000
1.5%For more information regarding the value of a property, please contact us for a free consultation.
8628 E TETHER Trail Scottsdale, AZ 85255
5 Beds
4 Baths
3,673 SqFt
Key Details
Sold Price $960,000
Property Type Single Family Home
Sub Type Single Family - Detached
Listing Status Sold
Purchase Type For Sale
Square Footage 3,673 sqft
Price per Sqft $261
Subdivision Happy Valley Ranch
MLS Listing ID 6056434
Sold Date 07/21/20
Bedrooms 5
HOA Fees $24
HOA Y/N Yes
Originating Board Arizona Regional Multiple Listing Service (ARMLS)
Year Built 1996
Annual Tax Amount $6,761
Tax Year 2019
Lot Size 1.097 Acres
Acres 1.1
Property Description
Beautiful inside and out! *Scottsdale Executive home in highly desireable Happy Valley Ranch *Sits on over 1acre * Light, bright and open floorplan* No carpet, all travertine flooring w/ 8'' base * 6'' Shutters * All 4 baths w/slab granite countertops*Showers or tub areas w/travertine*Gourmet kitchen features gas cooktop, stainless hood, built in oven, microwave & warming drawer, pantry, and large island*Master bath w/slipper tub, snail shower, dual sinks and vanites, his & her closets* Greatroom offers wetbar w/fireplace that opens to gourmet kitchen*5 bedrooms/4 full baths *Bedrooms 3 & 4 w/Jack & Jill bath * 3/2 Split master w/sitting area* Oasis backyard w/sparkling pebble tech pool/spa in floor cleaning, 2 fire pits, built in B-B-Q, Banco seating, grass backyard plus fruit trees*+ Great street appeal*Circular drive w/courtyard entry * 3 Car side load garage * Stone sided built in B-B-Q * 2 Firepits * Extended covered patio the length of the house * Grassy backyard on sprinkler and drip system * Home is wired for surround sound inside and out * Plasma TV on family room wall does not convey. This home also has Solar that is leased to help reduce electric bills. Owner has paid on the Solar for 8 years September 2020. Of a 20 year lease. More information in the documents tab.
Location
State AZ
County Maricopa
Community Happy Valley Ranch
Direction North on Pima Road to Tether Trail, east to property.
Rooms
Other Rooms Great Room, Family Room
Master Bedroom Split
Den/Bedroom Plus 5
Separate Den/Office N
Interior
Interior Features Eat-in Kitchen, Breakfast Bar, 9+ Flat Ceilings, Kitchen Island, Pantry, Double Vanity, Full Bth Master Bdrm, Separate Shwr & Tub, Granite Counters
Heating Natural Gas
Cooling Refrigeration
Flooring Stone
Fireplaces Type 3+ Fireplace, Fire Pit, Family Room
Fireplace Yes
Window Features Sunscreen(s)
SPA Private
Exterior
Exterior Feature Circular Drive, Covered Patio(s), Playground, Patio, Private Yard, Built-in Barbecue
Garage Electric Door Opener
Garage Spaces 3.0
Garage Description 3.0
Fence Block
Pool Play Pool, Private
Utilities Available City Electric, City Gas, APS, SW Gas
Amenities Available Management
Waterfront No
View Mountain(s)
Roof Type Built-Up
Private Pool Yes
Building
Lot Description Sprinklers In Rear, Sprinklers In Front, Desert Front, Grass Back, Auto Timer H2O Front, Auto Timer H2O Back
Story 1
Builder Name Monterey
Sewer Public Sewer
Water City Water
Structure Type Circular Drive,Covered Patio(s),Playground,Patio,Private Yard,Built-in Barbecue
New Construction Yes
Schools
Elementary Schools Pinnacle Peak Preparatory
Middle Schools Mountain Trail Middle School
High Schools Paradise Valley High School
School District Paradise Valley Unified District
Others
HOA Name Happy Valley Ranch
HOA Fee Include Maintenance Grounds
Senior Community No
Tax ID 212-08-162
Ownership Fee Simple
Acceptable Financing Cash, Conventional
Horse Property N
Listing Terms Cash, Conventional
Financing Conventional
Read Less
Want to know what your home might be worth? Contact us for a FREE valuation!

Our team is ready to help you sell your home for the highest possible price ASAP

Copyright 2024 Arizona Regional Multiple Listing Service, Inc. All rights reserved.
Bought with Realty ONE Group







