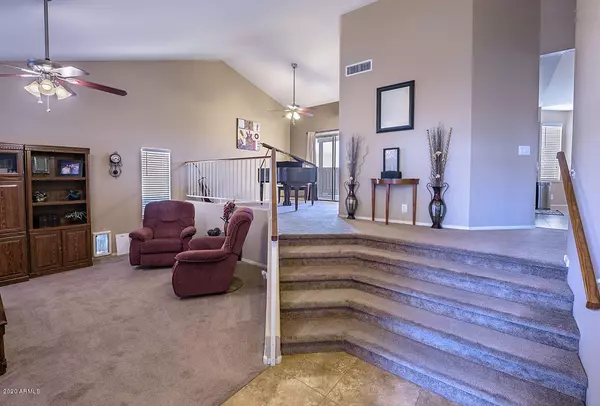$350,000
$339,900
3.0%For more information regarding the value of a property, please contact us for a free consultation.
8930 W Ocotillo Road Glendale, AZ 85305
4 Beds
3 Baths
2,362 SqFt
Key Details
Sold Price $350,000
Property Type Single Family Home
Sub Type Single Family - Detached
Listing Status Sold
Purchase Type For Sale
Square Footage 2,362 sqft
Price per Sqft $148
Subdivision West Plaza 31 & 32 Amd Lot 1-608 Tr A-C
MLS Listing ID 6114690
Sold Date 09/08/20
Bedrooms 4
HOA Y/N No
Originating Board Arizona Regional Multiple Listing Service (ARMLS)
Year Built 1992
Annual Tax Amount $2,327
Tax Year 2019
Lot Size 9,980 Sqft
Acres 0.23
Property Description
Amazing remodeled family home with a diving pool on a cul-d-sac in a prime Glendale location. Open tri-level floor plan features 4 bdrms and 3 full bath, living, dining, and family rooms, central kitchen with granite counters, Island, pantry, New Stainless double oven and microwave, pull out shelves and an eat in area. This home has been nicely upgraded with tasteful designer paint, neutral tile flooring, ceiling fans, 2'' blinds, new custom RV gate, newer roof 2017, both ACs replaced 2015 + much more. The 3rd car garage has been converted to an air-conditioned home office/easily converted back. The backyard is a private oasis with a sparkling pebble diving pool, covered deck and patio, steel gazebo, pavers, insulated shed, new pool equipment and dog run area. No HOA! Great location.... located near the premier entertainment destination of the valley, the Westgate Entertainment District. The home of the Arizona Cardinals, Arizona Coyotes, dining, shopping, & entertainment, golf courses, outlet mall, Dave and Busters, Cabela's , Top Golf, and much more!
Location
State AZ
County Maricopa
Community West Plaza 31 & 32 Amd Lot 1-608 Tr A-C
Direction S on 91st, East on Ocotillo to home in cul d sac.
Rooms
Other Rooms Family Room
Master Bedroom Upstairs
Den/Bedroom Plus 5
Separate Den/Office Y
Interior
Interior Features Upstairs, Eat-in Kitchen, Vaulted Ceiling(s), Kitchen Island, Pantry, Double Vanity, Full Bth Master Bdrm, Separate Shwr & Tub, High Speed Internet, Granite Counters
Heating Electric
Cooling Refrigeration, Programmable Thmstat, Ceiling Fan(s)
Flooring Carpet, Tile
Fireplaces Number No Fireplace
Fireplaces Type None
Fireplace No
Window Features Double Pane Windows
SPA None
Laundry Wshr/Dry HookUp Only
Exterior
Exterior Feature Balcony, Covered Patio(s), Gazebo/Ramada, Patio, Private Yard, Storage
Garage Dir Entry frm Garage, Electric Door Opener, RV Gate, Separate Strge Area
Garage Spaces 3.0
Garage Description 3.0
Fence Block
Pool Variable Speed Pump, Diving Pool, Private
Utilities Available SRP
Amenities Available None
Waterfront No
Roof Type Composition
Private Pool Yes
Building
Lot Description Desert Back, Desert Front, Cul-De-Sac
Story 2
Builder Name Lennar
Sewer Public Sewer
Water City Water
Structure Type Balcony,Covered Patio(s),Gazebo/Ramada,Patio,Private Yard,Storage
New Construction Yes
Schools
Elementary Schools Desert Mirage Elementary School
Middle Schools Pendergast Elementary School
High Schools Copper Canyon High School
School District Tolleson Union High School District
Others
HOA Fee Include No Fees
Senior Community No
Tax ID 102-02-455
Ownership Fee Simple
Acceptable Financing Cash, Conventional, FHA, VA Loan
Horse Property N
Listing Terms Cash, Conventional, FHA, VA Loan
Financing Conventional
Read Less
Want to know what your home might be worth? Contact us for a FREE valuation!

Our team is ready to help you sell your home for the highest possible price ASAP

Copyright 2024 Arizona Regional Multiple Listing Service, Inc. All rights reserved.
Bought with Keller Williams Integrity First







