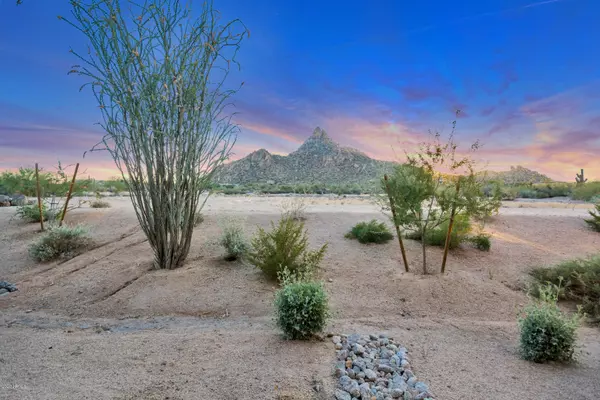$750,000
$775,000
3.2%For more information regarding the value of a property, please contact us for a free consultation.
26626 N 104TH Place Scottsdale, AZ 85262
2 Beds
2.5 Baths
2,112 SqFt
Key Details
Sold Price $750,000
Property Type Single Family Home
Sub Type Patio Home
Listing Status Sold
Purchase Type For Sale
Square Footage 2,112 sqft
Price per Sqft $355
Subdivision Reserve At Pinnacle Peak
MLS Listing ID 6124627
Sold Date 01/29/21
Bedrooms 2
HOA Fees $269/mo
HOA Y/N Yes
Originating Board Arizona Regional Multiple Listing Service (ARMLS)
Year Built 2017
Annual Tax Amount $2,434
Tax Year 2019
Lot Size 3,938 Sqft
Acres 0.09
Property Description
Breathtaking views of Pinnacle Peak Mountain and only minutes away to hiking, this stunning former model home in a gated community has $150,000+ in top of the line upgrades and finishes throughout! Stainless-steel appliances, Quartz waterfall countertops, featuring walls of hand-placed tile backsplash in the kitchen & master ensuite, and wainscoting...there is no shortage of extraordinary detail in this home! LED lights & dual pane/energy-star windows create maximum energy efficiency. Luxury living right at the base of Pinnacle Peak Mountain, only 400 ft from the PRIVATE entrance to the trail! Enjoy breathtaking sunrise and sunset views on your back patio while enjoying your coffee. **K. Hovanian's design uses zero lot lines with no shared walls between each home. There's a 12'' space with a 2'' air gap that is filled with insulation for sound proofing, stuccoed together and covered under one roof for the appearance of one large home from the elevation.**
Location
State AZ
County Maricopa
Community Reserve At Pinnacle Peak
Direction N on Alma School to Pinnacle Peak Pkwy, W to 104th Pl, N through gate to home on left.
Rooms
Other Rooms Library-Blt-in Bkcse, Great Room
Master Bedroom Split
Den/Bedroom Plus 4
Separate Den/Office Y
Interior
Interior Features Eat-in Kitchen, 9+ Flat Ceilings, Fire Sprinklers, No Interior Steps, Double Vanity, Full Bth Master Bdrm, Separate Shwr & Tub, High Speed Internet
Heating Natural Gas
Cooling Refrigeration, Programmable Thmstat, Ceiling Fan(s)
Flooring Carpet, Tile
Fireplaces Number No Fireplace
Fireplaces Type None
Fireplace No
Window Features ENERGY STAR Qualified Windows,Double Pane Windows
SPA None
Laundry Wshr/Dry HookUp Only
Exterior
Exterior Feature Covered Patio(s), Patio
Garage Dir Entry frm Garage, Electric Door Opener
Garage Spaces 2.0
Garage Description 2.0
Fence None
Pool None
Community Features Gated Community, Community Spa Htd, Community Spa, Community Pool Htd, Community Pool
Utilities Available APS, SW Gas
Amenities Available Management, Rental OK (See Rmks)
Waterfront No
View Mountain(s)
Roof Type Tile,Concrete
Accessibility Zero-Grade Entry, Accessible Hallway(s)
Private Pool No
Building
Lot Description Desert Back, Desert Front
Story 1
Builder Name K Hovnanian
Sewer Sewer in & Cnctd, Public Sewer
Water City Water
Structure Type Covered Patio(s),Patio
New Construction Yes
Schools
Elementary Schools Desert Sun Academy
Middle Schools Sonoran Trails Middle School
High Schools Cactus Shadows High School
School District Cave Creek Unified District
Others
HOA Name Reserve@PinnaclePeak
HOA Fee Include Roof Repair,Maintenance Grounds,Street Maint,Front Yard Maint,Roof Replacement,Maintenance Exterior
Senior Community No
Tax ID 216-80-422
Ownership Fee Simple
Acceptable Financing Cash, Conventional
Horse Property N
Listing Terms Cash, Conventional
Financing Cash
Read Less
Want to know what your home might be worth? Contact us for a FREE valuation!

Our team is ready to help you sell your home for the highest possible price ASAP

Copyright 2024 Arizona Regional Multiple Listing Service, Inc. All rights reserved.
Bought with Russ Lyon Sotheby's International Realty







