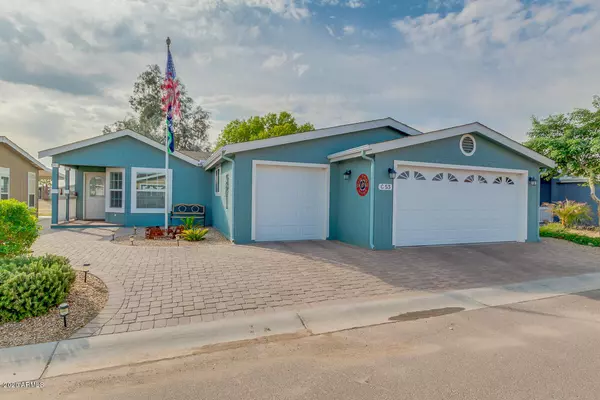$212,000
$214,800
1.3%For more information regarding the value of a property, please contact us for a free consultation.
11201 N EL MIRAGE Road #G53 El Mirage, AZ 85335
2 Beds
2 Baths
1,429 SqFt
Key Details
Sold Price $212,000
Property Type Mobile Home
Sub Type Mfg/Mobile Housing
Listing Status Sold
Purchase Type For Sale
Square Footage 1,429 sqft
Price per Sqft $148
Subdivision Pueblo El Mirage Rv Resort - Greens
MLS Listing ID 6136115
Sold Date 02/18/21
Style Ranch
Bedrooms 2
HOA Y/N No
Originating Board Arizona Regional Multiple Listing Service (ARMLS)
Land Lease Amount 809.0
Year Built 2019
Annual Tax Amount $489
Tax Year 2020
Lot Size 4,927 Sqft
Acres 0.11
Property Description
Enjoy Views of the 4th Tee and Fairway in this Active 55+ Adult, Guard/Gated, Golf Course Community. This fabulous home features an open floor plan, 2 bed, 2 bath, den, great room, dining and living areas, inside laundry, and customized storage areas. The gorgeous Kitchen has ample cabinetry w/pull outs, soft-close drawers, pantry, composite stone countertops, tile backsplash, SS appliances, R/O water at sink, and an island with breakfast bar. The spacious master boasts a private bath and walk-in closet. The large, covered back patio with sun screens is perfect for entertaining. Low maintenance landscaping along with a 2.75 car, extended length garage make this the perfect home. The Resort features an 18-Hole Pro Golf Course, Club House, Pool, Billiard room, Fitness Center, Pickle Ball, tennis, library, wood/crafting/sewing centers, shuffle board, lawn bowling, and walking and biking paths.
Location
State AZ
County Maricopa
Community Pueblo El Mirage Rv Resort - Greens
Direction From Grand Ave turn SW on Thunderbird Rd. Turn left onto El Mirage Rd. Turn left at El Dorado Ave. Continue onto 13th Ave. Turn right at 6th Ave. Go to 7th house on left.
Rooms
Other Rooms Great Room
Den/Bedroom Plus 3
Separate Den/Office Y
Interior
Interior Features Eat-in Kitchen, Breakfast Bar, Drink Wtr Filter Sys, Vaulted Ceiling(s), Kitchen Island, Pantry, Full Bth Master Bdrm, High Speed Internet
Heating Electric, ENERGY STAR Qualified Equipment
Cooling Refrigeration, Programmable Thmstat, Ceiling Fan(s), ENERGY STAR Qualified Equipment
Fireplaces Number No Fireplace
Fireplaces Type None
Fireplace No
Window Features Skylight(s),Double Pane Windows,Low Emissivity Windows
SPA None
Laundry Wshr/Dry HookUp Only
Exterior
Exterior Feature Covered Patio(s), Patio, Screened in Patio(s)
Garage Dir Entry frm Garage, Electric Door Opener, Extnded Lngth Garage, Golf Cart Garage
Garage Spaces 2.75
Garage Description 2.75
Fence None
Pool None
Community Features Gated Community, Community Spa Htd, Community Pool Htd, Community Media Room, Community Laundry, Coin-Op Laundry, Guarded Entry, Golf, Concierge, Tennis Court(s), Racquetball, Biking/Walking Path, Clubhouse, Fitness Center
Utilities Available APS
Amenities Available Management, Rental OK (See Rmks), RV Parking
Waterfront No
Roof Type Composition
Private Pool No
Building
Lot Description Sprinklers In Front, On Golf Course, Gravel/Stone Front, Synthetic Grass Back, Auto Timer H2O Front
Story 1
Builder Name Cavco
Sewer Public Sewer
Water City Water
Architectural Style Ranch
Structure Type Covered Patio(s),Patio,Screened in Patio(s)
New Construction Yes
Schools
Elementary Schools Adult
Middle Schools Adult
High Schools Adult
School District Out Of Area
Others
HOA Fee Include Maintenance Grounds,Street Maint
Senior Community Yes
Tax ID 501-86-970
Ownership Leasehold
Acceptable Financing Cash, Conventional
Horse Property N
Listing Terms Cash, Conventional
Financing Cash
Special Listing Condition Age Restricted (See Remarks)
Read Less
Want to know what your home might be worth? Contact us for a FREE valuation!

Our team is ready to help you sell your home for the highest possible price ASAP

Copyright 2024 Arizona Regional Multiple Listing Service, Inc. All rights reserved.
Bought with DeLex Realty







