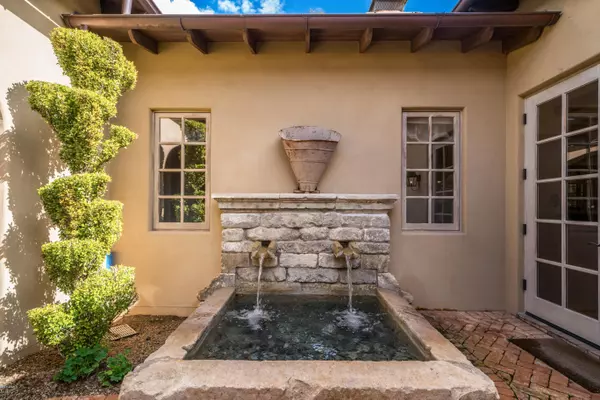$3,150,000
$3,225,000
2.3%For more information regarding the value of a property, please contact us for a free consultation.
5525 E LINCOLN Drive #111 Paradise Valley, AZ 85253
4 Beds
4.5 Baths
6,128 SqFt
Key Details
Sold Price $3,150,000
Property Type Single Family Home
Sub Type Single Family - Detached
Listing Status Sold
Purchase Type For Sale
Square Footage 6,128 sqft
Price per Sqft $514
Subdivision Mountain Shadow Resort 2 Amd
MLS Listing ID 6147862
Sold Date 02/26/21
Bedrooms 4
HOA Fees $600/qua
HOA Y/N Yes
Originating Board Arizona Regional Multiple Listing Service (ARMLS)
Year Built 2008
Annual Tax Amount $14,247
Tax Year 2020
Lot Size 0.306 Acres
Acres 0.3
Property Description
ANOTHER AWARD WINNING DESIGN BY ARCHITECT JIM BLOCHBERGER, WITH THE UNPARALLELED COMMITMENT TO EXCELLENCE OF SCHULTZ DEVELOPMENT, THIS FRENCH COUNTRY ESTATE WAS CONSTRUCTED WITH THE DETAILED PRECISION & CRAFTSMANSHIP THAT IS TANGIBLE THE MOMENT YOU PULL UP. FROM THE AGED-WOOD EXPOSED BEAMS, FRENCH PARQUET FLOORS, AND ITALIAN CARRARA MARBLE, TO THE LACANCHE RANGE & 18TH c. FRENCH FOUNTAIN, NO EXPENSE WAS SPARED ON THIS ONE OF A KIND GEM. GORGEOUS MATURE OLIVE TREES PROVIDING A SERENE ENVIRONMENT TO ENJOY THE GOLF COURSE, LAKE & MOUNTAIN VIEWS THAT SURROUND ALL SIDES. THE HOME ALSO BOASTS A LARGE WINE CELLAR AND TASTING ROOM ADJACENT TO THE SIZABLE GAMEROOM & ENTERTAINMENT SPACE. YOU CAN'T FULLY APPRECIATE THIS HOME UNTIL YOU EXPERIENCE IT IN PERSON.
Location
State AZ
County Maricopa
Community Mountain Shadow Resort 2 Amd
Direction USE ENTRANCE JUST WEST OF 56TH ST. PROCEED SOUTH TO 1ST GUARD GATE. TELL GUARD YOU ARE THERE TO SEE A HOUSE IN 5525. THEN PROCEED TO 2ND GUARD GATE AND GIVE YOUR NAME. FOLLOW ROAD RIGHT TO LOT 111.
Rooms
Other Rooms ExerciseSauna Room, BonusGame Room
Basement Finished
Den/Bedroom Plus 6
Separate Den/Office Y
Interior
Interior Features Mstr Bdrm Sitting Rm, Walk-In Closet(s), Eat-in Kitchen, Breakfast Bar, Fire Sprinklers, Wet Bar, Kitchen Island, Pantry, Bidet, Double Vanity, Full Bth Master Bdrm, Separate Shwr & Tub
Heating Natural Gas
Cooling Refrigeration, Ceiling Fan(s)
Flooring Carpet, Stone, Wood
Fireplaces Type 3+ Fireplace, Exterior Fireplace, Family Room, Living Room, Master Bedroom, Gas
Fireplace Yes
Window Features Double Pane Windows
SPA None
Laundry Inside, Gas Dryer Hookup
Exterior
Garage Attch'd Gar Cabinets, Electric Door Opener
Garage Spaces 3.0
Garage Description 3.0
Fence Block, Wrought Iron
Pool None
Community Features Guarded Entry, Golf, Biking/Walking Path
Utilities Available APS, SW Gas
Amenities Available Management
View Mountain(s)
Roof Type Foam, Shake
Building
Lot Description Sprinklers In Rear, Sprinklers In Front, Desert Back, Desert Front, On Golf Course, Gravel/Stone Front, Gravel/Stone Back, Auto Timer H2O Front, Auto Timer H2O Back
Story 1
Builder Name Schultz Development Corp.
Sewer Public Sewer
Water City Water
New Construction No
Schools
Elementary Schools Kiva Elementary School
Middle Schools Mohave Middle School
High Schools Saguaro High School
School District Scottsdale Unified District
Others
HOA Name MSEW HOA
HOA Fee Include Front Yard Maint, Sewer, Common Area Maint, Garbage Collection
Senior Community No
Tax ID 169-30-046
Ownership Fee Simple
Acceptable Financing Cash, Conventional
Horse Property N
Listing Terms Cash, Conventional
Financing Conventional
Read Less
Want to know what your home might be worth? Contact us for a FREE valuation!

Our team is ready to help you sell your home for the highest possible price ASAP

Copyright 2024 Arizona Regional Multiple Listing Service, Inc. All rights reserved.
Bought with DPR Realty LLC







