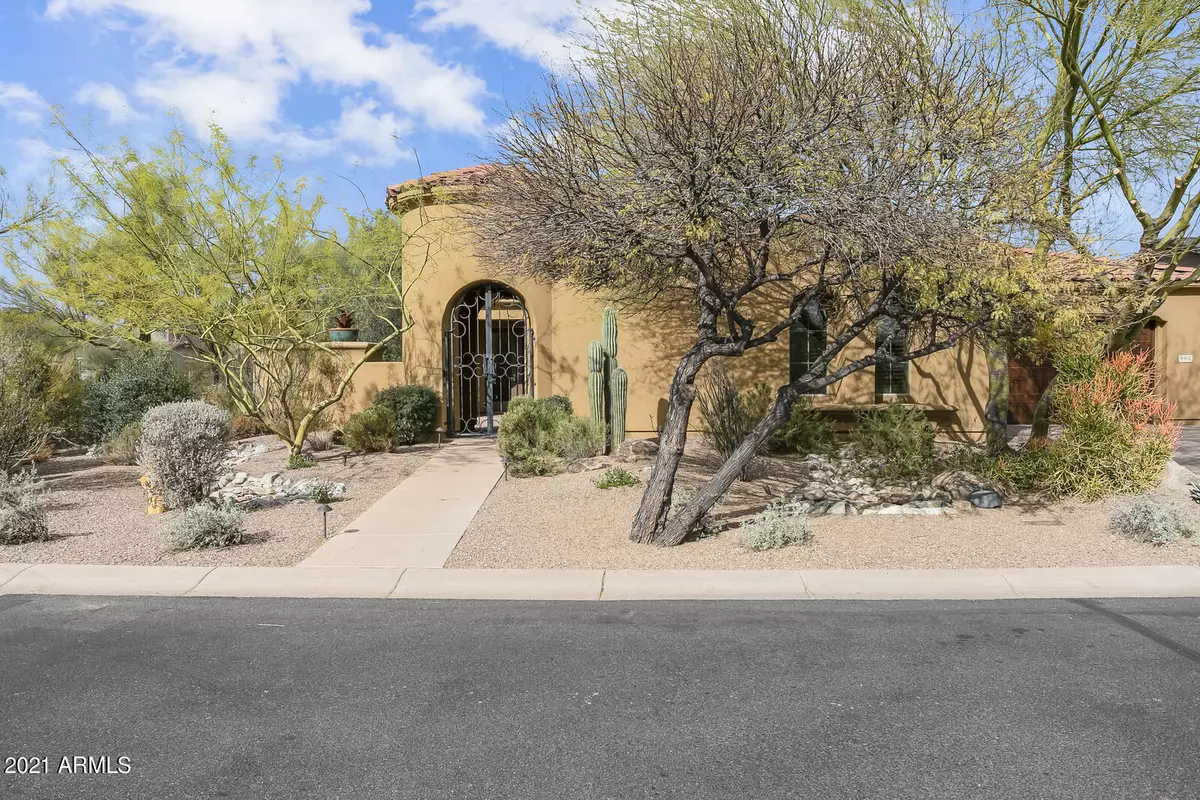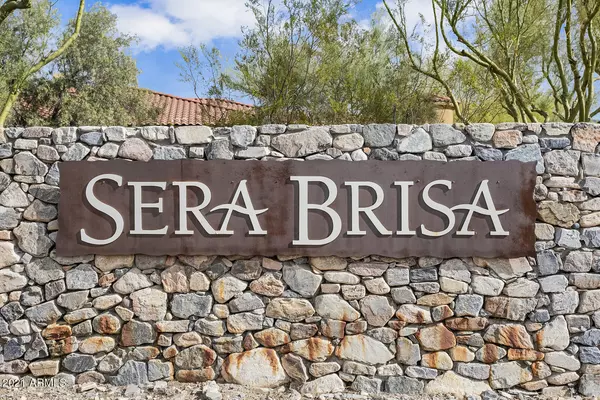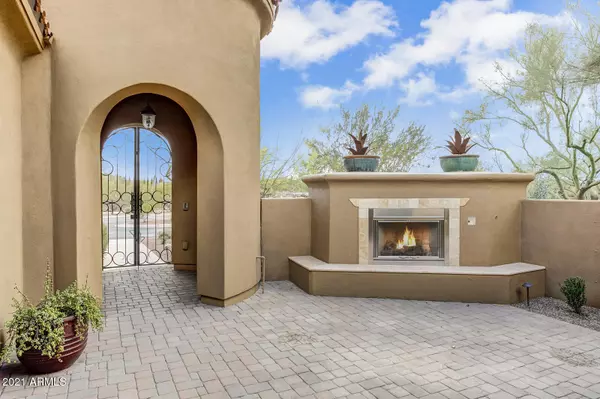$1,100,000
$1,100,000
For more information regarding the value of a property, please contact us for a free consultation.
9402 E SERA BRISA -- Scottsdale, AZ 85255
4 Beds
3.5 Baths
3,307 SqFt
Key Details
Sold Price $1,100,000
Property Type Single Family Home
Sub Type Single Family - Detached
Listing Status Sold
Purchase Type For Sale
Square Footage 3,307 sqft
Price per Sqft $332
Subdivision Sera Brisa
MLS Listing ID 6185939
Sold Date 03/03/21
Style Ranch
Bedrooms 4
HOA Fees $140/mo
HOA Y/N Yes
Originating Board Arizona Regional Multiple Listing Service (ARMLS)
Year Built 2010
Annual Tax Amount $5,452
Tax Year 2020
Lot Size 10,344 Sqft
Acres 0.24
Property Description
A beautiful single-level home located just inside the desirable Sera Brisa gated community. Upon entering the property through the gated courtyard you are welcomed into a private seating area with gas fireplace. The home's beautiful iron door opens up into a truly stunning floorplan. A study/living room on one side and a formal dining room on the other side of the entry makes the home feel truly open and welcoming. The large family room is open to the kitchen, which is truly the heart of the home. The kitchen has beautiful cream cabinets and granite countertops. The upgraded SS appliances are chef worthy, including the gas cooktop. The high ceilings throughout the home allow for plenty of natural light. The floorplan includes 3 bedrooms plus a guest casita which has its own separate entrance. The master suite is spacious and filled with natural light with a spa-like bathroom and large closet. Once outside, the backyard has a stunning pool with raised back and spa, outdoor kitchen and pavers throughout. The lush landscaping gives a sense of privacy. This home is truly what you're looking for and won't last long so act fast!
Location
State AZ
County Maricopa
Community Sera Brisa
Direction 101 to Pima North. East on Legacy Drive to 94th Street, turn South on 94th. Approximately 1 mile on left.
Rooms
Other Rooms Guest Qtrs-Sep Entrn, Family Room
Den/Bedroom Plus 4
Separate Den/Office N
Interior
Interior Features Eat-in Kitchen, Breakfast Bar, 9+ Flat Ceilings, Fire Sprinklers, No Interior Steps, Kitchen Island, Pantry, Double Vanity, Separate Shwr & Tub, Granite Counters
Heating Electric
Cooling Refrigeration
Flooring Carpet, Tile
Fireplaces Type 1 Fireplace, Exterior Fireplace
Fireplace Yes
SPA Heated,Private
Exterior
Exterior Feature Covered Patio(s), Patio, Private Yard, Built-in Barbecue
Garage Dir Entry frm Garage, Electric Door Opener
Garage Spaces 2.0
Garage Description 2.0
Fence Block
Pool Private
Community Features Gated Community, Biking/Walking Path
Utilities Available APS, SW Gas
Amenities Available Management
Waterfront No
Roof Type Tile
Private Pool Yes
Building
Lot Description Sprinklers In Rear, Sprinklers In Front, Desert Back, Desert Front
Story 1
Builder Name Meritage Homes
Sewer Public Sewer
Water City Water
Architectural Style Ranch
Structure Type Covered Patio(s),Patio,Private Yard,Built-in Barbecue
New Construction Yes
Schools
Elementary Schools Copper Ridge Elementary School
Middle Schools Copper Ridge Middle School
High Schools Chaparral High School
School District Scottsdale Unified District
Others
HOA Name Sera Brisa
HOA Fee Include Maintenance Grounds
Senior Community No
Tax ID 217-63-097
Ownership Fee Simple
Acceptable Financing Cash, Conventional
Horse Property N
Listing Terms Cash, Conventional
Financing Conventional
Read Less
Want to know what your home might be worth? Contact us for a FREE valuation!

Our team is ready to help you sell your home for the highest possible price ASAP

Copyright 2024 Arizona Regional Multiple Listing Service, Inc. All rights reserved.
Bought with eXp Realty







