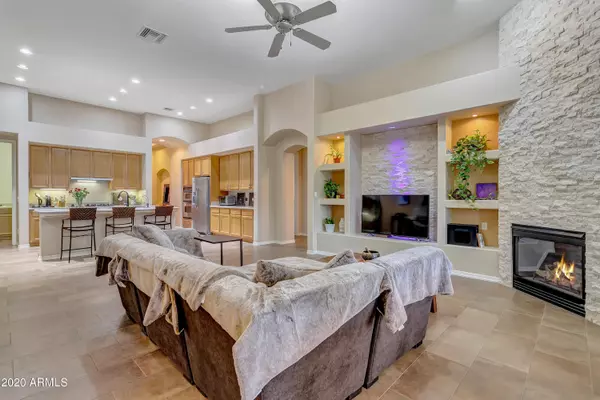$975,000
$975,000
For more information regarding the value of a property, please contact us for a free consultation.
3014 N 50TH Street Phoenix, AZ 85018
4 Beds
3 Baths
2,729 SqFt
Key Details
Sold Price $975,000
Property Type Single Family Home
Sub Type Single Family - Detached
Listing Status Sold
Purchase Type For Sale
Square Footage 2,729 sqft
Price per Sqft $357
Subdivision Arcadia Country Estates
MLS Listing ID 6169657
Sold Date 04/07/21
Style Santa Barbara/Tuscan
Bedrooms 4
HOA Y/N No
Originating Board Arizona Regional Multiple Listing Service (ARMLS)
Year Built 2002
Annual Tax Amount $3,767
Tax Year 2020
Lot Size 8,508 Sqft
Acres 0.2
Property Description
Rare find! Fantastic 4BR/3BA home in highly desirable, family-friendly Arcadia Country Estates on a cul-de-sac. Built in 2002 by Zacher Homes, this spacious home, flooded with light, has high ceilings, new floor tile, gracious archways, and art niches throughout. Welcome guests into the formal foyer and entertain in the separate living room and dining room. With plenty of room for casual dining, the spacious kitchen also has a breakfast bar, loads of storage, a large pantry, reverse osmosis water, and natural gas cooking. Relax in the connecting great room anchored by a gas fireplace with floor-to-ceiling stone, lighted built-ins, and French doors to the backyard. The split master suite has a sitting area, walk-in closet, separate shower and jetted tub, his/her vanities, WC room. The guest bedroom enjoys a walk-in closet and full ensuite bath. The easy-to-maintain backyard leaves plenty of time to enjoy the putting green, two chipping pads, mature shade trees, lemon tree, and large, covered patio with fan. The interior laundry room has a large Samsung washer / dryer set and convenient laundry sink. The three-car tandem garage with brand new doors and openers has two walls of built-in cabinetry! With no HOA, freshly painted exterior, and close proximity to schools, Camelback Mountain, Old Town Scottsdale, and the canal, this home is in a great location and move-in ready!
Location
State AZ
County Maricopa
Community Arcadia Country Estates
Direction South on 48th St. from Indian School to Earll - East on Earll to 50th St. - South to property on West side of street
Rooms
Other Rooms Great Room
Master Bedroom Split
Den/Bedroom Plus 4
Interior
Interior Features Eat-in Kitchen, Breakfast Bar, 9+ Flat Ceilings, Central Vacuum, No Interior Steps, Vaulted Ceiling(s), Kitchen Island, Pantry, Double Vanity, Separate Shwr & Tub, Tub with Jets, High Speed Internet
Heating Natural Gas
Cooling Refrigeration, Programmable Thmstat, Ceiling Fan(s)
Flooring Tile
Fireplaces Type 1 Fireplace, Family Room, Gas
Fireplace Yes
SPA None
Exterior
Exterior Feature Covered Patio(s), Patio
Garage Electric Door Opener, Extnded Lngth Garage, Tandem
Garage Spaces 3.0
Garage Description 3.0
Fence Block
Pool None
Utilities Available SRP, SW Gas
Amenities Available None
Waterfront No
Roof Type Tile
Parking Type Electric Door Opener, Extnded Lngth Garage, Tandem
Private Pool No
Building
Lot Description Sprinklers In Rear, Sprinklers In Front, Desert Back, Desert Front, Cul-De-Sac, Auto Timer H2O Front, Auto Timer H2O Back
Story 1
Builder Name Zacher Homes
Sewer Public Sewer
Water City Water
Architectural Style Santa Barbara/Tuscan
Structure Type Covered Patio(s),Patio
Schools
Elementary Schools Tavan Elementary School
Middle Schools Ingleside Middle School
High Schools Arcadia High School
School District Scottsdale Unified District
Others
HOA Fee Include No Fees
Senior Community No
Tax ID 128-16-240
Ownership Fee Simple
Acceptable Financing Cash, Conventional
Horse Property N
Listing Terms Cash, Conventional
Financing Conventional
Read Less
Want to know what your home might be worth? Contact us for a FREE valuation!

Our team is ready to help you sell your home for the highest possible price ASAP

Copyright 2024 Arizona Regional Multiple Listing Service, Inc. All rights reserved.
Bought with Coldwell Banker Realty







