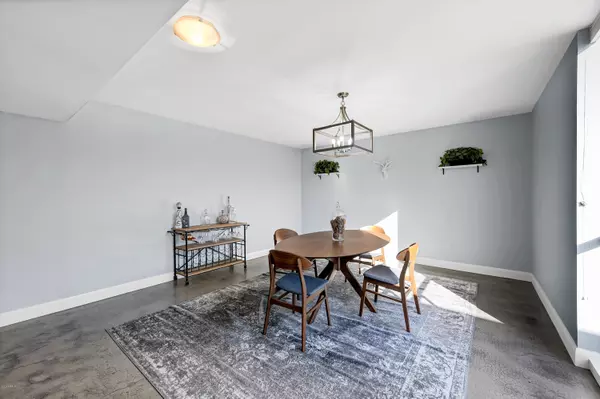$615,225
$640,000
3.9%For more information regarding the value of a property, please contact us for a free consultation.
8626 E MACKENZIE Drive Scottsdale, AZ 85251
3 Beds
3.5 Baths
3,120 SqFt
Key Details
Sold Price $615,225
Property Type Townhouse
Sub Type Townhouse
Listing Status Sold
Purchase Type For Sale
Square Footage 3,120 sqft
Price per Sqft $197
Subdivision Sands East
MLS Listing ID 6221540
Sold Date 06/08/21
Style Contemporary
Bedrooms 3
HOA Fees $150/mo
HOA Y/N Yes
Originating Board Arizona Regional Multiple Listing Service (ARMLS)
Year Built 1969
Annual Tax Amount $1,938
Tax Year 2019
Lot Size 4,730 Sqft
Acres 0.11
Property Description
Gorgeous Open Floor Plan Remodel!!! Incredible value in the Sands East Townhome community. Thoughtfully redesigned in 2017 to include THREE FULL MASTER SUITES each with their own FULL BATH and WALK IN CLOSETS. Additional half bath is for guests downstairs. The great room with vaulted ceilings is perfect for entertaining. The kitchen was redesigned along with all the bathrooms with a vibrant modern design. Plenty of natural light from the multiple courtyards. Polished concrete floors compliment the minimalist feel. Upstairs you'll find a private loft for entertainment or relaxation. Low maintenance xeriscape greets you as you enter the front privacy courtyard for complete indoor outdoor living. New elastomeric roof in June of 2016. Heated community pool & courtyard.
Location
State AZ
County Maricopa
Community Sands East
Direction West on Indian School from Pima to 87th St. North on 87th St to Devonshire. West to 86th Way. North to Mackenzie then West to home on North side of the street.
Rooms
Other Rooms Loft, Great Room
Master Bedroom Split
Den/Bedroom Plus 4
Separate Den/Office N
Interior
Interior Features Eat-in Kitchen, Vaulted Ceiling(s), Pantry, 2 Master Baths, Double Vanity, Full Bth Master Bdrm, High Speed Internet
Heating Electric
Cooling Refrigeration, Ceiling Fan(s)
Flooring Carpet, Tile, Concrete
Fireplaces Type 1 Fireplace, Living Room
Fireplace Yes
SPA None
Exterior
Exterior Feature Covered Patio(s), Patio, Private Yard, Storage
Garage Separate Strge Area
Carport Spaces 2
Fence Block
Pool None
Community Features Community Spa Htd, Community Spa, Community Pool Htd, Community Pool
Utilities Available SRP
Amenities Available Management, Rental OK (See Rmks)
Waterfront No
Roof Type Built-Up,Foam
Private Pool No
Building
Lot Description Desert Back, Desert Front
Story 2
Builder Name ET Wright
Sewer Public Sewer
Water City Water
Architectural Style Contemporary
Structure Type Covered Patio(s),Patio,Private Yard,Storage
New Construction Yes
Schools
Elementary Schools Navajo Elementary School
Middle Schools Mohave Middle School
High Schools Saguaro High School
School District Scottsdale Unified District
Others
HOA Name AMCORP
HOA Fee Include Maintenance Grounds
Senior Community No
Tax ID 173-55-301-A
Ownership Fee Simple
Acceptable Financing Cash, Conventional
Horse Property N
Listing Terms Cash, Conventional
Financing Cash
Read Less
Want to know what your home might be worth? Contact us for a FREE valuation!

Our team is ready to help you sell your home for the highest possible price ASAP

Copyright 2024 Arizona Regional Multiple Listing Service, Inc. All rights reserved.
Bought with Call Realty, Inc.







