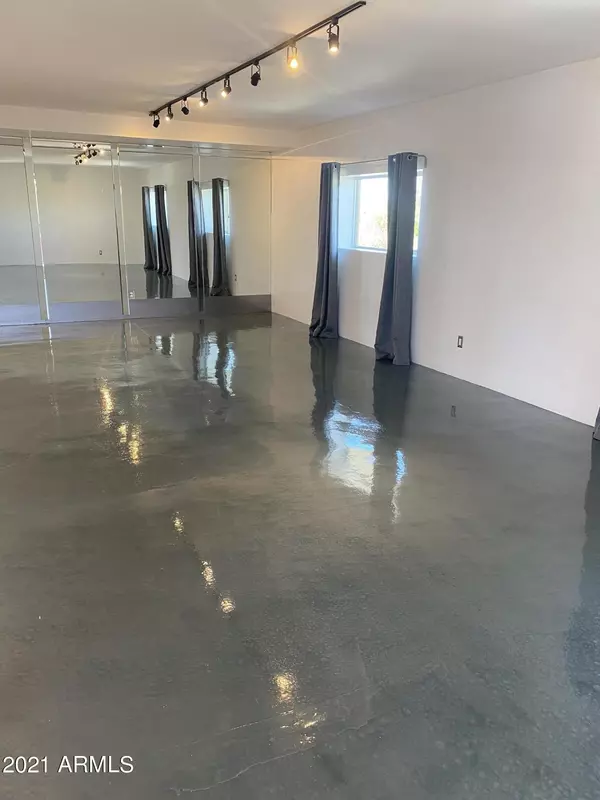$334,900
$334,900
For more information regarding the value of a property, please contact us for a free consultation.
353 E THOMAS Road #C501 Phoenix, AZ 85012
3 Beds
2 Baths
1,620 SqFt
Key Details
Sold Price $334,900
Property Type Condo
Sub Type Apartment Style/Flat
Listing Status Sold
Purchase Type For Sale
Square Footage 1,620 sqft
Price per Sqft $206
Subdivision Windsor Place
MLS Listing ID 6197456
Sold Date 05/27/21
Style Contemporary
Bedrooms 3
HOA Fees $682/mo
HOA Y/N Yes
Originating Board Arizona Regional Multiple Listing Service (ARMLS)
Year Built 1960
Annual Tax Amount $546
Tax Year 2020
Lot Size 1,904 Sqft
Acres 0.04
Property Description
Industrial modern Manhattan style PENTHOUSE done in loft style elements-Corner unit, VIEWS of Mountains, City of PHX-GATED w/elevators!-HIGH-END finishes throughout-Solid block walls w/ concrete & steel beam construction-No carpets-Private Balcony!-very few properties like this in Phoenix-Fully remodeled in 2019 including Appliances, private laundry, dual pane windows, ceiling fans, LED lighting, kitchen cabinets, quartz countertops & both bathrooms-Master has Supershower has /2 shower heads, sitting bench & Italian porcelain tile-Both baths have Double sink Vanities-2 pools, rec center-Pictures tell the story-That view is yours! Property was off market to redo floors/paint-Brand new for you:)-SHORT TERM RENTALS OK-Ck. out spreadsheet on ALL the expenses the HOA covers in Docs Tab!
Location
State AZ
County Maricopa
Community Windsor Place
Direction South on 5th st. to gated entrance-enter first gate-Park in guest parking or space 29-Unit is in C building-first building to the North West when you first enter-Unit is Top floor SE corner---
Rooms
Master Bedroom Split
Den/Bedroom Plus 3
Interior
Interior Features Elevator, No Interior Steps, Kitchen Island, Pantry, Double Vanity, Full Bth Master Bdrm, High Speed Internet, Granite Counters
Heating Electric
Cooling Refrigeration
Flooring Concrete
Fireplaces Number No Fireplace
Fireplaces Type None
Fireplace No
Window Features Double Pane Windows,Low Emissivity Windows
SPA None
Exterior
Exterior Feature Balcony, Covered Patio(s), Patio
Garage Addtn'l Purchasable, Assigned, Unassigned, Community Structure, Gated
Carport Spaces 1
Fence None
Pool None
Community Features Gated Community, Community Pool, Near Light Rail Stop, Near Bus Stop, Community Laundry, Coin-Op Laundry, Clubhouse
Utilities Available APS
Amenities Available Other, Management, Rental OK (See Rmks)
Waterfront No
View City Lights, Mountain(s)
Roof Type Built-Up
Parking Type Addtn'l Purchasable, Assigned, Unassigned, Community Structure, Gated
Private Pool No
Building
Lot Description Grass Front
Story 5
Builder Name modern style
Sewer Sewer in & Cnctd, Public Sewer
Water City Water
Architectural Style Contemporary
Structure Type Balcony,Covered Patio(s),Patio
Schools
Elementary Schools Encanto School
Middle Schools Encanto School
High Schools Central High School
School District Phoenix Union High School District
Others
HOA Name Windsor Place
HOA Fee Include Roof Repair,Insurance,Sewer,Pest Control,Electricity,Maintenance Grounds,Other (See Remarks),Street Maint,Front Yard Maint,Gas,Air Cond/Heating,Trash,Water,Roof Replacement,Maintenance Exterior
Senior Community No
Tax ID 118-45-298
Ownership Fee Simple
Acceptable Financing Conventional, 1031 Exchange, FHA, Owner May Carry, VA Loan
Horse Property N
Listing Terms Conventional, 1031 Exchange, FHA, Owner May Carry, VA Loan
Financing Carryback
Read Less
Want to know what your home might be worth? Contact us for a FREE valuation!

Our team is ready to help you sell your home for the highest possible price ASAP

Copyright 2024 Arizona Regional Multiple Listing Service, Inc. All rights reserved.
Bought with Long Realty The FOX Group







