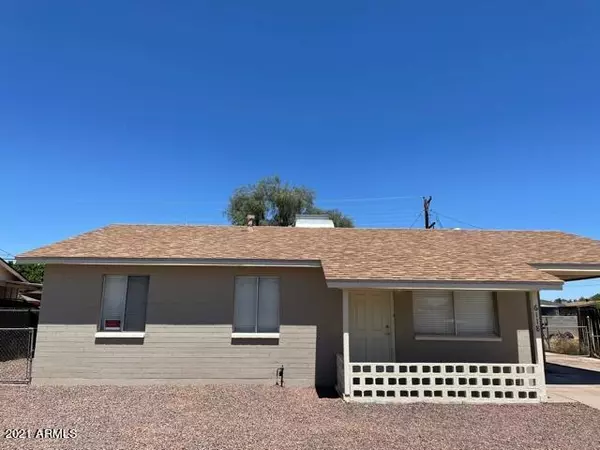$276,000
$274,900
0.4%For more information regarding the value of a property, please contact us for a free consultation.
6118 W MULBERRY Drive Phoenix, AZ 85033
3 Beds
2 Baths
1,774 SqFt
Key Details
Sold Price $276,000
Property Type Single Family Home
Sub Type Single Family - Detached
Listing Status Sold
Purchase Type For Sale
Square Footage 1,774 sqft
Price per Sqft $155
Subdivision Maryvale Terrace 24 9306-9390, Tr A
MLS Listing ID 6229395
Sold Date 05/28/21
Style Ranch
Bedrooms 3
HOA Y/N No
Originating Board Arizona Regional Multiple Listing Service (ARMLS)
Year Built 1960
Annual Tax Amount $954
Tax Year 2020
Lot Size 6,456 Sqft
Acres 0.15
Property Description
This is a fantastic newly updated home with a large private fenced in yard. Home has been painted inside and out with fresh flooring throughout and updated appliances and bathrooms. Entering into the home and to a nice family area close conveniently through through the hallway with three bedrooms a guest bath and a master bedroom that also features its own powder room. The kitchen is very open with eat in kitchen style as well as tons of cabinet space and great countertop space as well. Kitchen features gas stove and a side-by-side refrigerator included. In addition the kitchen is open to a massive great room that has plenty of space for entertaining as well as access to the backyard with large sliding doors. Inside laundry room, outback enjoy your fully covered patio with mature trees just waiting for your personal touches. Welcome home~
Location
State AZ
County Maricopa
Community Maryvale Terrace 24 9306-9390, Tr A
Direction AT 61ST AVE TURN RIGHT HOME ON THE RIGHT SIDE.
Rooms
Other Rooms Great Room, Family Room, BonusGame Room
Den/Bedroom Plus 4
Ensuite Laundry Wshr/Dry HookUp Only
Interior
Interior Features Eat-in Kitchen, 9+ Flat Ceilings, Pantry, High Speed Internet
Laundry Location Wshr/Dry HookUp Only
Heating Electric
Cooling Refrigeration, Ceiling Fan(s)
Flooring Carpet, Vinyl, Tile
Fireplaces Number No Fireplace
Fireplaces Type None
Fireplace No
SPA None
Laundry Wshr/Dry HookUp Only
Exterior
Carport Spaces 1
Fence Block, Chain Link
Pool None
Community Features Near Bus Stop
Utilities Available SRP
Amenities Available None
Waterfront No
Roof Type Composition
Private Pool No
Building
Lot Description Dirt Front, Dirt Back
Story 1
Builder Name UNK
Sewer Public Sewer
Water City Water
Architectural Style Ranch
Schools
Elementary Schools Cartwright School
Middle Schools Desert Sands Middle School
High Schools Maryvale High School
School District Phoenix Union High School District
Others
HOA Fee Include No Fees
Senior Community No
Tax ID 103-47-084
Ownership Fee Simple
Acceptable Financing Cash, Conventional, FHA, VA Loan
Horse Property N
Listing Terms Cash, Conventional, FHA, VA Loan
Financing FHA
Special Listing Condition Owner/Agent
Read Less
Want to know what your home might be worth? Contact us for a FREE valuation!

Our team is ready to help you sell your home for the highest possible price ASAP

Copyright 2024 Arizona Regional Multiple Listing Service, Inc. All rights reserved.
Bought with Equity Realty Group, LLC







