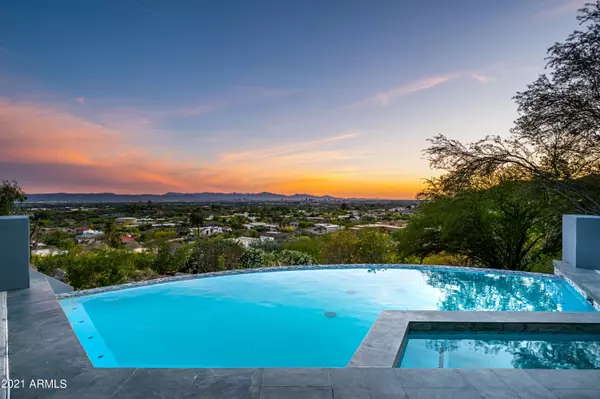$3,096,000
$3,695,000
16.2%For more information regarding the value of a property, please contact us for a free consultation.
4228 E HIGHLANDS Drive Paradise Valley, AZ 85253
4 Beds
5.5 Baths
8,577 SqFt
Key Details
Sold Price $3,096,000
Property Type Single Family Home
Sub Type Single Family - Detached
Listing Status Sold
Purchase Type For Sale
Square Footage 8,577 sqft
Price per Sqft $360
Subdivision Paradise Highlands
MLS Listing ID 6225585
Sold Date 07/30/21
Style Contemporary
Bedrooms 4
HOA Y/N No
Originating Board Arizona Regional Multiple Listing Service (ARMLS)
Year Built 1991
Annual Tax Amount $14,015
Tax Year 2020
Lot Size 1.258 Acres
Acres 1.26
Property Description
The Hollywood Hills of PV! Newly-transformed hillside gem. This contemporary estate sits on 1.25 acres with unobstructed views, stretching from Camelback Mountain to the Phoenix city skyline and beyond. Perched high upon the Phoenix Mountain preserve, you will capture breathtaking panoramic vistas from every room. Enter through a serene garden courtyard equipped with a large Koi pond, turf area and tranquil waterfall. High ceilings and oversized windows allow for natural light, enhancing the open concept. Extended balcony creates indoor/outdoor living and overlooks the infinity pool and spa, making this an entertainer's dream. Split master wing, fitness center, movie room and separate guest house. Near hiking and world-class resorts and restaurants. Modern, exquisite and sure to captivate!
Location
State AZ
County Maricopa
Community Paradise Highlands
Direction W on Lincoln, N on Hillside, Left on Highlands, Right at ''T'' then immediate Left into driveway.
Rooms
Other Rooms Library-Blt-in Bkcse, Guest Qtrs-Sep Entrn, Great Room, BonusGame Room
Basement Finished
Guest Accommodations 500.0
Master Bedroom Split
Den/Bedroom Plus 7
Separate Den/Office Y
Interior
Interior Features Eat-in Kitchen, Breakfast Bar, Central Vacuum, Other, Soft Water Loop, Vaulted Ceiling(s), Wet Bar, Kitchen Island, Pantry, Bidet, Double Vanity, Full Bth Master Bdrm, Separate Shwr & Tub, Tub with Jets
Heating Natural Gas
Cooling Refrigeration
Flooring Carpet, Stone, Wood
Fireplaces Type 2 Fireplace, Family Room, Master Bedroom, Gas
Fireplace Yes
Window Features Mechanical Sun Shds,Double Pane Windows
SPA Heated,Private
Exterior
Exterior Feature Balcony, Patio, Private Yard, Built-in Barbecue, Separate Guest House
Garage Dir Entry frm Garage, Electric Door Opener
Garage Spaces 3.0
Garage Description 3.0
Fence None
Pool Private
Community Features Playground
Utilities Available SRP, SW Gas
Amenities Available None
Waterfront No
View City Lights, Mountain(s)
Roof Type Built-Up
Private Pool Yes
Building
Lot Description Desert Front, Natural Desert Back, Gravel/Stone Back, Synthetic Grass Back
Story 2
Builder Name Custom
Sewer Septic Tank
Water City Water
Architectural Style Contemporary
Structure Type Balcony,Patio,Private Yard,Built-in Barbecue, Separate Guest House
New Construction Yes
Schools
Elementary Schools Kiva Elementary School
Middle Schools Mohave Middle School
High Schools Saguaro High School
School District Scottsdale Unified District
Others
HOA Fee Include No Fees
Senior Community No
Tax ID 169-53-039
Ownership Fee Simple
Acceptable Financing Cash, Conventional
Horse Property N
Listing Terms Cash, Conventional
Financing Other
Read Less
Want to know what your home might be worth? Contact us for a FREE valuation!

Our team is ready to help you sell your home for the highest possible price ASAP

Copyright 2024 Arizona Regional Multiple Listing Service, Inc. All rights reserved.
Bought with Caroline Auza Development







