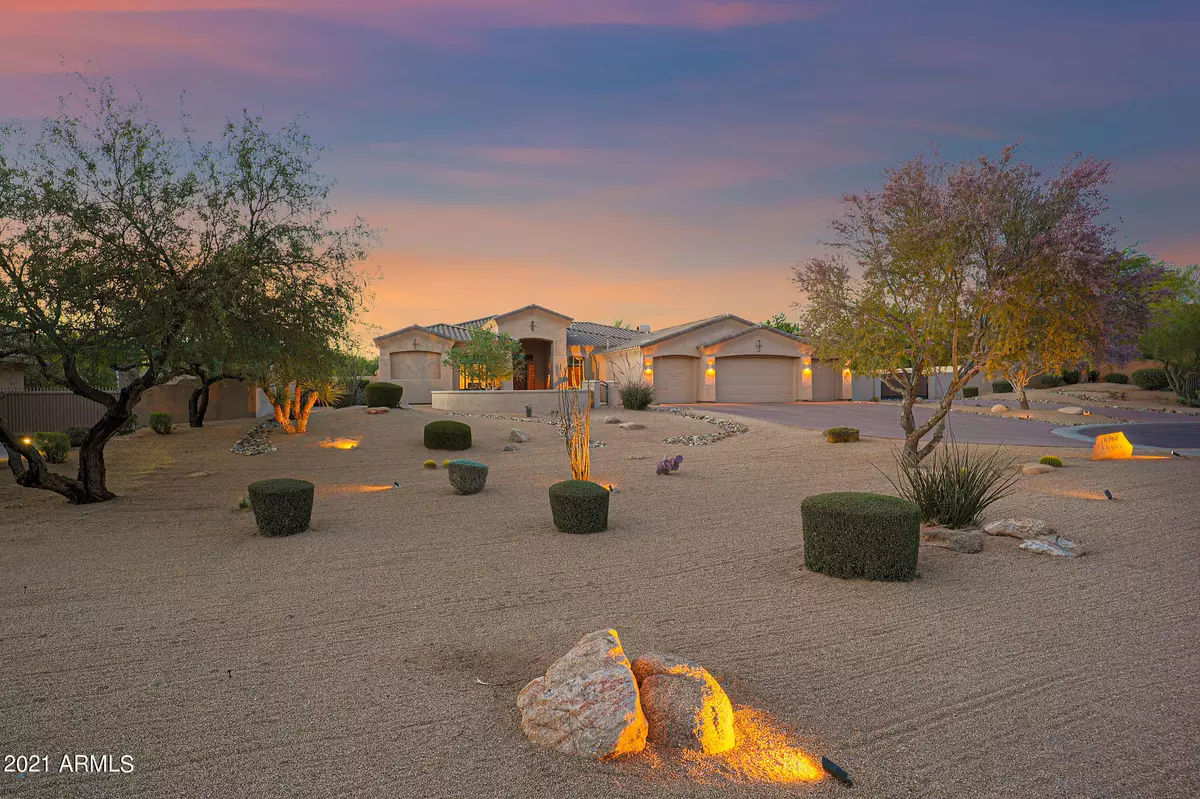$2,000,000
$1,999,000
0.1%For more information regarding the value of a property, please contact us for a free consultation.
6960 E BALANCING ROCK Road Scottsdale, AZ 85266
4 Beds
3 Baths
3,507 SqFt
Key Details
Sold Price $2,000,000
Property Type Single Family Home
Sub Type Single Family - Detached
Listing Status Sold
Purchase Type For Sale
Square Footage 3,507 sqft
Price per Sqft $570
Subdivision Peakview Trails
MLS Listing ID 6240353
Sold Date 06/15/21
Bedrooms 4
HOA Fees $107/qua
HOA Y/N Yes
Originating Board Arizona Regional Multiple Listing Service (ARMLS)
Year Built 2003
Annual Tax Amount $4,027
Tax Year 2020
Lot Size 0.787 Acres
Acres 0.79
Property Description
Entertainer, RV, car, boating enthusiast's dream! This air-conditioned, Class A RV Garage is 1210 SF and big enough to park your boat, quads, and toys on the side. RV garage currently set up as a private gym and man cave which can easily be converted. This estate boasts a 1400 bottle climate-controlled wine room with a domed tumbled travertine ceiling. Make your own wine with 2 producing vineyards on property. The home has been upgraded with an additional 840 SF covered patio (total now apx 1191 SF) with an integrated misting system, fans, and surround sound. Golfers enjoy the chipping and putting green. Cool off with the rock waterfall and slide feature into the newly refinished Caribbean blue pool with multi-colored LED lighting. There are 2 gas fire pits and 4 gas fire features. Grill Gods, enjoy the outdoor gas barbecue grill with granite top and bar seating. Large North-facing windows are a picture to the beautiful, mature backyard landscape. The family room has a newly designed stacked granite wall with a 100" horizontal, color-changing electric fireplace and
Interior cabinets are a top-line knotty alder. Granite countertops throughout. 12' ceilings throughout. 8' interior knotty alder doors throughout, Home audio in the main areas, patio and master with TV and audio equipment included. Very private location at the end of a cul-de-sac. If you don't want to furnish the home, the furnishings are for sale too.
Location
State AZ
County Maricopa
Community Peakview Trails
Direction W on Peak View from Scottsdale Rd. N on 69th Place. E on Balancing Rock Rd.
Rooms
Other Rooms Separate Workshop, Great Room, Family Room
Den/Bedroom Plus 4
Separate Den/Office N
Interior
Interior Features Breakfast Bar, 9+ Flat Ceilings, Drink Wtr Filter Sys, Fire Sprinklers, No Interior Steps, Soft Water Loop, Vaulted Ceiling(s), Kitchen Island, Double Vanity, Full Bth Master Bdrm, Separate Shwr & Tub, High Speed Internet, Granite Counters
Heating Natural Gas
Cooling Refrigeration, Programmable Thmstat, Ceiling Fan(s)
Flooring Carpet, Tile
Fireplaces Type 1 Fireplace, Fire Pit
Fireplace Yes
SPA None
Laundry Dryer Included, Washer Included
Exterior
Exterior Feature Covered Patio(s), Misting System, Patio, Storage, Built-in Barbecue
Garage Dir Entry frm Garage, Electric Door Opener, Extnded Lngth Garage, Over Height Garage, RV Gate, Temp Controlled, Detached, RV Access/Parking, RV Garage
Garage Spaces 10.0
Garage Description 10.0
Fence Block, Wrought Iron
Pool Variable Speed Pump, Diving Pool, Private
Utilities Available APS, SW Gas
Roof Type Tile, Concrete, Foam
Building
Lot Description Sprinklers In Rear, Sprinklers In Front, Desert Back, Desert Front, Cul-De-Sac, Synthetic Grass Back, Auto Timer H2O Front, Auto Timer H2O Back
Story 1
Unit Features Ground Level
Builder Name TW LEWIS
Sewer Public Sewer
Water City Water
Structure Type Covered Patio(s), Misting System, Patio, Storage, Built-in Barbecue
New Construction No
Schools
Elementary Schools Desert Sun Academy
Middle Schools Sonoran Trails Middle School
High Schools Cactus Shadows High School
School District Cave Creek Unified District
Others
HOA Name PEAKVIEW TRAILS HOA
HOA Fee Include Common Area Maint
Senior Community No
Tax ID 216-68-394
Ownership Fee Simple
Acceptable Financing Cash, Conventional, 1031 Exchange, FHA, VA Loan
Horse Property N
Listing Terms Cash, Conventional, 1031 Exchange, FHA, VA Loan
Financing Cash
Special Listing Condition Owner/Agent
Read Less
Want to know what your home might be worth? Contact us for a FREE valuation!

Our team is ready to help you sell your home for the highest possible price ASAP

Copyright 2024 Arizona Regional Multiple Listing Service, Inc. All rights reserved.
Bought with RE/MAX Fine Properties







