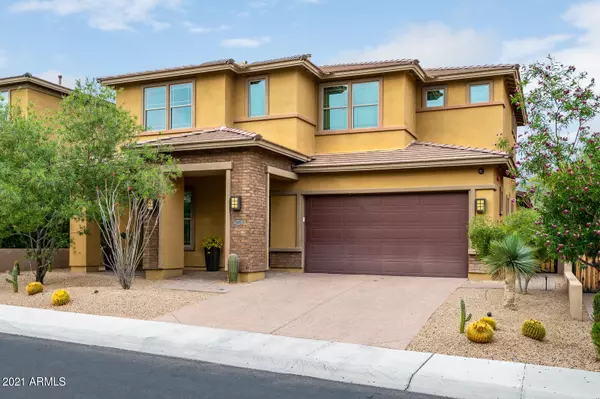$1,400,000
$1,400,000
For more information regarding the value of a property, please contact us for a free consultation.
17475 N 97TH Street Scottsdale, AZ 85255
3 Beds
3.5 Baths
3,131 SqFt
Key Details
Sold Price $1,400,000
Property Type Single Family Home
Sub Type Single Family - Detached
Listing Status Sold
Purchase Type For Sale
Square Footage 3,131 sqft
Price per Sqft $447
Subdivision Windgate Ranch Phase 2 Plat D Unit 1
MLS Listing ID 6235747
Sold Date 07/15/21
Style Contemporary
Bedrooms 3
HOA Fees $320/mo
HOA Y/N Yes
Originating Board Arizona Regional Multiple Listing Service (ARMLS)
Year Built 2014
Annual Tax Amount $4,619
Tax Year 2020
Lot Size 6,780 Sqft
Acres 0.16
Property Description
Magnificent Contemporary home lightly lived in, move in ready 3 bedrooms, 3.5 baths & an office on a premium lot with MOUNTAIN VIEWS. Highly upgraded, open great room floor plan, tile flooring, gourmet kitchen, wine refrig, quartz counter tops, custom cabinetry/built ins/window coverings thru out, stainless steel appliances, dual vanities in the Master Suite, walk in closets, bonus room, pebble sheen pool/spa, firepit and built in garage cabinets for storage. Close to shopping and dining.
Location
State AZ
County Maricopa
Community Windgate Ranch Phase 2 Plat D Unit 1
Direction From Bell Rd, North Thompson Peak Pkwy to Windgate Ranch Guard gate on west side. Thru the gate to City View, turn left and turn left on 97th St home on left side of the street.
Rooms
Master Bedroom Upstairs
Den/Bedroom Plus 4
Separate Den/Office Y
Interior
Interior Features Upstairs, Kitchen Island, Pantry, Double Vanity, Full Bth Master Bdrm, Separate Shwr & Tub
Heating Natural Gas
Cooling Refrigeration
Flooring Carpet, Stone, Tile, Wood
Fireplaces Number No Fireplace
Fireplaces Type None
Fireplace No
SPA Heated
Exterior
Garage Attch'd Gar Cabinets, Tandem
Garage Spaces 3.0
Garage Description 3.0
Fence Block
Pool Private
Landscape Description Irrigation Back, Irrigation Front
Community Features Gated Community, Community Pool, Guarded Entry, Biking/Walking Path, Clubhouse
Utilities Available APS, SW Gas
Amenities Available Management
Waterfront No
View Mountain(s)
Roof Type Tile
Private Pool Yes
Building
Lot Description Desert Back, Desert Front, Irrigation Front, Irrigation Back
Story 2
Builder Name Toll Brothers
Sewer Public Sewer
Water City Water
Architectural Style Contemporary
New Construction Yes
Schools
Elementary Schools Copper Ridge Elementary School
Middle Schools Copper Ridge Middle School
High Schools Chaparral High School
School District Scottsdale Unified District
Others
HOA Name CCMC
HOA Fee Include Street Maint
Senior Community No
Tax ID 217-74-353
Ownership Fee Simple
Acceptable Financing Cash, Conventional
Horse Property N
Listing Terms Cash, Conventional
Financing Other
Read Less
Want to know what your home might be worth? Contact us for a FREE valuation!

Our team is ready to help you sell your home for the highest possible price ASAP

Copyright 2024 Arizona Regional Multiple Listing Service, Inc. All rights reserved.
Bought with Russ Lyon Sotheby's International Realty







