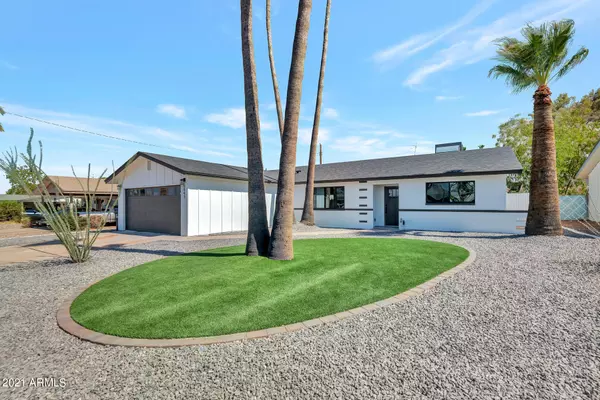$700,000
$725,000
3.4%For more information regarding the value of a property, please contact us for a free consultation.
6443 E HOLLY Street Scottsdale, AZ 85257
3 Beds
2 Baths
1,767 SqFt
Key Details
Sold Price $700,000
Property Type Single Family Home
Sub Type Single Family - Detached
Listing Status Sold
Purchase Type For Sale
Square Footage 1,767 sqft
Price per Sqft $396
Subdivision Hy-View 4
MLS Listing ID 6244965
Sold Date 07/08/21
Style Ranch
Bedrooms 3
HOA Y/N No
Originating Board Arizona Regional Multiple Listing Service (ARMLS)
Year Built 1963
Annual Tax Amount $1,561
Tax Year 2020
Lot Size 7,124 Sqft
Acres 0.16
Property Description
Beautifully remodeled 3BR 2BA in highly desirable HY-View neighborhood. Quartz countertops with all new Samsung Black Stainless Refrigerator, Gas Stove, Dishwasher & Microwave. 100% rewired with Romex and CAT5 Cabling, upgraded to a 200 AMP Electrical Panel, Raised ceilings, new HVAC Ductwork, enclosed laundry room with new Samsung Washer & Dryer, enlarged Master Suite with large walk-in custom closet, Huge master bath with marble shower and makeup vanity, new roof and back patio. Front and Backyard upgraded with artificial turf. Re-plumbed to include a new sewer line and all new fixtures throughout. Views of Camelback Mountain from front yard and views of Papago Buttes from Backyard. Walk to newly updated SF Giants Spring Training Complex, Portifino Multi-Use Retail, Residential, Office Development. Located very close to Papago Park, Botanical Gardens, Zoo and Papago Park Golf Course. Professional photos coming soon!
Location
State AZ
County Maricopa
Community Hy-View 4
Direction 64th St & McDowell Directions: McDowell west to 64th St. 64th St. North to Holly St, East to property
Rooms
Other Rooms Family Room
Master Bedroom Not split
Den/Bedroom Plus 3
Separate Den/Office N
Interior
Interior Features No Interior Steps, Kitchen Island, Double Vanity, Full Bth Master Bdrm, High Speed Internet
Heating Electric
Cooling Refrigeration, Ceiling Fan(s)
Flooring Tile
Fireplaces Number No Fireplace
Fireplaces Type None
Fireplace No
Window Features Sunscreen(s)
SPA None
Exterior
Exterior Feature Covered Patio(s), Patio, Storage
Garage Dir Entry frm Garage, Electric Door Opener
Garage Spaces 2.0
Garage Description 2.0
Fence Block, Wood
Pool None
Community Features Biking/Walking Path
Utilities Available APS, SW Gas
Amenities Available None
Waterfront No
View Mountain(s)
Roof Type Composition
Private Pool No
Building
Lot Description Gravel/Stone Front, Gravel/Stone Back, Synthetic Grass Frnt, Synthetic Grass Back, Auto Timer H2O Back
Story 1
Builder Name UNK
Sewer Public Sewer
Water City Water
Architectural Style Ranch
Structure Type Covered Patio(s),Patio,Storage
New Construction Yes
Schools
Elementary Schools Tonalea K-8
Middle Schools Supai Middle School
High Schools Coronado High School
School District Scottsdale Unified District
Others
HOA Fee Include No Fees
Senior Community No
Tax ID 129-36-112
Ownership Fee Simple
Acceptable Financing Cash, Conventional, FHA, VA Loan
Horse Property N
Listing Terms Cash, Conventional, FHA, VA Loan
Financing Conventional
Special Listing Condition Owner/Agent
Read Less
Want to know what your home might be worth? Contact us for a FREE valuation!

Our team is ready to help you sell your home for the highest possible price ASAP

Copyright 2024 Arizona Regional Multiple Listing Service, Inc. All rights reserved.
Bought with My Home Group Real Estate







