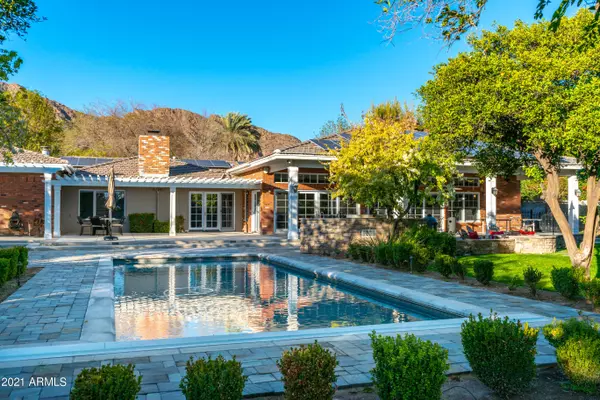$2,530,000
$2,690,000
5.9%For more information regarding the value of a property, please contact us for a free consultation.
5557 E EXETER Boulevard Phoenix, AZ 85018
4 Beds
4 Baths
4,661 SqFt
Key Details
Sold Price $2,530,000
Property Type Single Family Home
Sub Type Single Family - Detached
Listing Status Sold
Purchase Type For Sale
Square Footage 4,661 sqft
Price per Sqft $542
Subdivision Del Ray Estates 7
MLS Listing ID 6202745
Sold Date 07/15/21
Style Ranch
Bedrooms 4
HOA Y/N No
Originating Board Arizona Regional Multiple Listing Service (ARMLS)
Year Built 1959
Annual Tax Amount $8,882
Tax Year 2020
Lot Size 0.802 Acres
Acres 0.8
Property Description
Beautiful home on the most desired street in Arcadia, Exeter Blvd. This elegant home has gone through major additions, giving it the look and feel of a newly constructed home. In 2017 both the kitchen and dining room were remodeled making it a chef's dream with a large island, elegant soap stone counter tops, custom soft- close cabinets and drawers, pull out mixer shelf, 60'' SubZero refrigerator/freezer, pull out spice racks, two dishwashers, bread warmer, wine fridge and more. And if you like to entertain or just enjoy the outdoors, this house sits on almost an acre lot with impressive Camelback Mountain views and boasts a covered patio with large sliding doors that effectively merge the indoor & outdoor spaces into one. The back yard features a newly resurfaced Pebble Sheen saltwater pool - complete with a new electric cover, a built in BBQ, a gas fire pit, and an amazing assortment of fruit and nut trees. Taking advantage of all that sunny Arizona has to offer, the house is equipped with OWNED solar panels that could save you thousands of dollars in electricity costs. What are you waiting for? The house of your dreams is ready for you! (See the documents tab for a complete list of home features and solar information).
Location
State AZ
County Maricopa
Community Del Ray Estates 7
Direction Camelback to 56th St, South on 56th St, and then West on Exeter. House is on the Southwest corner.
Rooms
Other Rooms Great Room, Family Room
Master Bedroom Not split
Den/Bedroom Plus 5
Interior
Interior Features Eat-in Kitchen, Breakfast Bar, No Interior Steps, Vaulted Ceiling(s), Wet Bar, Kitchen Island, Pantry, Double Vanity, Full Bth Master Bdrm, Separate Shwr & Tub, Tub with Jets, High Speed Internet
Heating Natural Gas, Floor Furnace, Wall Furnace
Cooling Refrigeration, Programmable Thmstat, Ceiling Fan(s)
Flooring Stone, Wood
Fireplaces Type 3+ Fireplace, Fire Pit, Family Room, Living Room, Master Bedroom, Gas
Fireplace Yes
Window Features Skylight(s),Double Pane Windows
SPA None
Exterior
Exterior Feature Covered Patio(s), Patio, Storage, Built-in Barbecue
Garage Attch'd Gar Cabinets, Dir Entry frm Garage, Electric Door Opener, RV Gate, Side Vehicle Entry
Garage Spaces 3.0
Garage Description 3.0
Fence Block
Pool Play Pool, Variable Speed Pump, Private
Landscape Description Irrigation Back, Flood Irrigation, Irrigation Front
Community Features Biking/Walking Path
Utilities Available SRP, SW Gas
Amenities Available None
Waterfront No
View Mountain(s)
Roof Type Tile
Parking Type Attch'd Gar Cabinets, Dir Entry frm Garage, Electric Door Opener, RV Gate, Side Vehicle Entry
Private Pool Yes
Building
Lot Description Corner Lot, Grass Front, Grass Back, Auto Timer H2O Front, Auto Timer H2O Back, Irrigation Front, Irrigation Back, Flood Irrigation
Story 1
Builder Name Unknown
Sewer Public Sewer
Water City Water, Pvt Water Company
Architectural Style Ranch
Structure Type Covered Patio(s),Patio,Storage,Built-in Barbecue
Schools
Elementary Schools Hopi Elementary School
Middle Schools Ingleside Middle School
High Schools Arcadia High School
School District Scottsdale Unified District
Others
HOA Fee Include No Fees
Senior Community No
Tax ID 172-41-020
Ownership Fee Simple
Acceptable Financing Cash, Conventional
Horse Property N
Listing Terms Cash, Conventional
Financing Conventional
Read Less
Want to know what your home might be worth? Contact us for a FREE valuation!

Our team is ready to help you sell your home for the highest possible price ASAP

Copyright 2024 Arizona Regional Multiple Listing Service, Inc. All rights reserved.
Bought with RE/MAX Alliance Group







