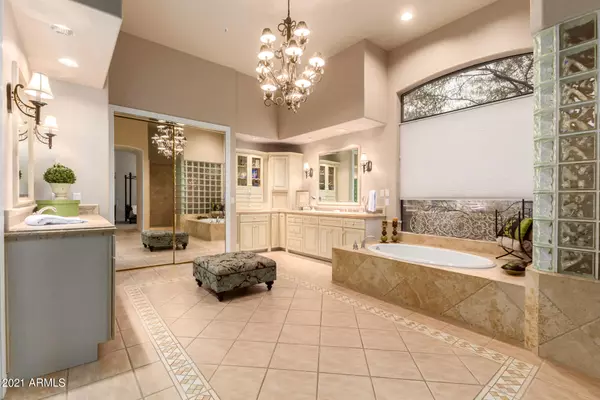$1,420,000
$1,495,000
5.0%For more information regarding the value of a property, please contact us for a free consultation.
8702 E REMUDA Drive Scottsdale, AZ 85255
5 Beds
5.5 Baths
4,278 SqFt
Key Details
Sold Price $1,420,000
Property Type Single Family Home
Sub Type Single Family - Detached
Listing Status Sold
Purchase Type For Sale
Square Footage 4,278 sqft
Price per Sqft $331
Subdivision Happy Valley Ranch Unit 2
MLS Listing ID 6228970
Sold Date 07/30/21
Style Ranch
Bedrooms 5
HOA Fees $23
HOA Y/N Yes
Originating Board Arizona Regional Multiple Listing Service (ARMLS)
Year Built 1996
Annual Tax Amount $7,659
Tax Year 2020
Lot Size 1.029 Acres
Acres 1.03
Property Description
Beautiful 5 bedroom home nestled in park-like setting. Don't delay in viewing this rare, well-maintained, fabulous home on nicely landscaped 1 acre lot in North Scottsdale. For limited time sellers are offering $20k credit to personalize your next home. The generous outdoor living spaces are perfect for entertaining and/or your private enjoyment. Enjoy the colorful AZ sunsets from the large front courtyard while listening to the soothing water fountain and enjoying the crackling fire in the kiva fireplace. The park-like back yard is visible through the gracious living room windows the moment you walk through the front door. The spacious gourmet kitchen features Subzero and Viking stainless steel appliances, ready to cook all your favorite meals. Just off the kitchen you will find the outdoor barbeque and shady area to enjoy your favorite book. Grab your favorite floaty and cool off in the pool while enjoying the views of the mountain and lush backyard. This spacious home offers five ensuite bedrooms including the master bedroom that sits in the perfect position to hear the gentle flow of water from the custom built waterfall. 12' ceilings, wet bar, extensive patio and fantastic location are just a few of the many features of this home.
Location
State AZ
County Maricopa
Community Happy Valley Ranch Unit 2
Direction North on Pima from Pima/Happy Valley Rd. Left on Yearling, right on Chism Trl, Right on Remuda Dr
Rooms
Other Rooms Great Room, Family Room
Master Bedroom Split
Den/Bedroom Plus 5
Separate Den/Office N
Interior
Interior Features Eat-in Kitchen, 9+ Flat Ceilings, Fire Sprinklers, No Interior Steps, Roller Shields, Wet Bar, Kitchen Island, Pantry, 2 Master Baths, Double Vanity, Full Bth Master Bdrm, Separate Shwr & Tub, Granite Counters
Heating Natural Gas, Other
Cooling Refrigeration, Ceiling Fan(s), See Remarks
Flooring Carpet, Stone, Tile, Wood
Fireplaces Type 2 Fireplace, Exterior Fireplace, Family Room, Gas
Fireplace Yes
Window Features Sunscreen(s)
SPA Heated,Private
Exterior
Exterior Feature Covered Patio(s), Gazebo/Ramada, Patio, Private Street(s), Private Yard, Built-in Barbecue
Garage Attch'd Gar Cabinets, Dir Entry frm Garage, Electric Door Opener, Side Vehicle Entry
Garage Spaces 3.0
Garage Description 3.0
Fence Block
Pool Heated, Private
Utilities Available APS, SW Gas
Amenities Available Management
Waterfront No
View Mountain(s)
Roof Type Tile
Private Pool Yes
Building
Lot Description Sprinklers In Rear, Sprinklers In Front, Desert Back, Desert Front, Grass Back, Auto Timer H2O Front, Auto Timer H2O Back
Story 1
Builder Name MONTEREY
Sewer Public Sewer
Water City Water
Architectural Style Ranch
Structure Type Covered Patio(s),Gazebo/Ramada,Patio,Private Street(s),Private Yard,Built-in Barbecue
New Construction Yes
Schools
Elementary Schools Pinnacle Peak Preparatory
Middle Schools Mountain Trail Middle School
High Schools Pinnacle High School
School District Paradise Valley Unified District
Others
HOA Name Happy Valley Ranch
HOA Fee Include Maintenance Grounds
Senior Community No
Tax ID 212-08-149
Ownership Fee Simple
Acceptable Financing Cash, Conventional
Horse Property N
Listing Terms Cash, Conventional
Financing Conventional
Read Less
Want to know what your home might be worth? Contact us for a FREE valuation!

Our team is ready to help you sell your home for the highest possible price ASAP

Copyright 2024 Arizona Regional Multiple Listing Service, Inc. All rights reserved.
Bought with West USA Realty







