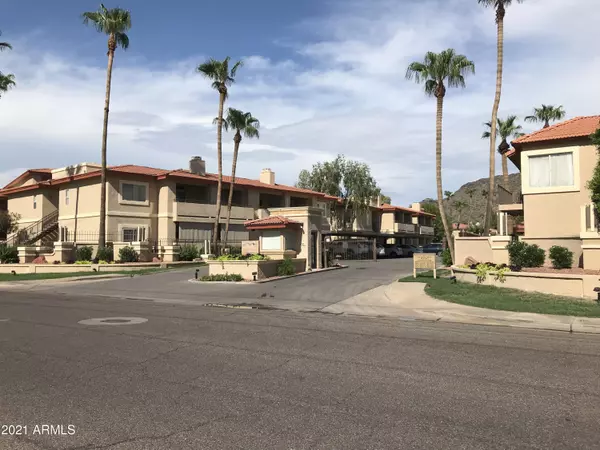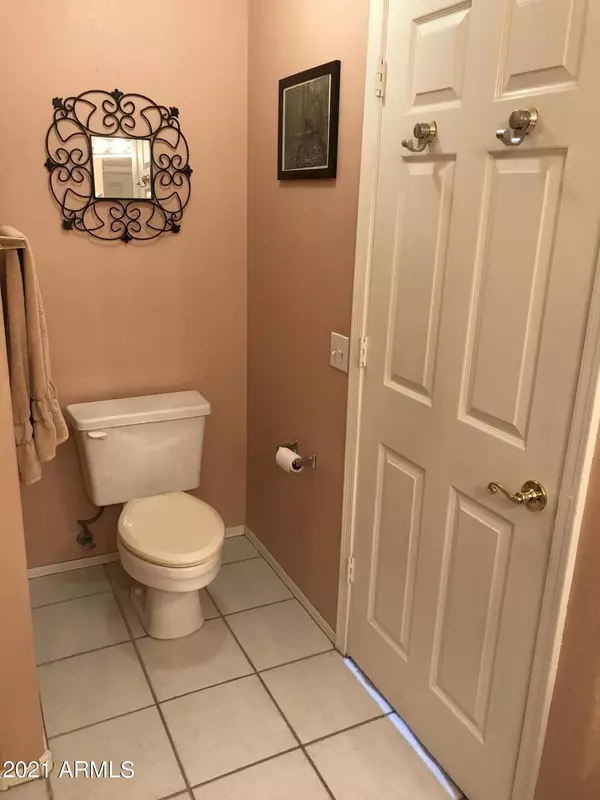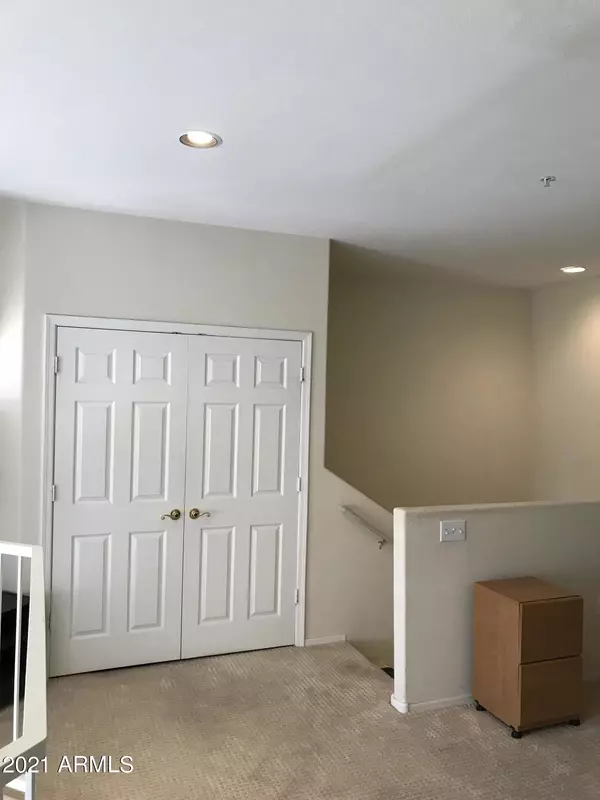$262,500
$265,000
0.9%For more information regarding the value of a property, please contact us for a free consultation.
10410 N CAVE CREEK Road #2094 Phoenix, AZ 85020
2 Beds
2 Baths
1,337 SqFt
Key Details
Sold Price $262,500
Property Type Townhouse
Sub Type Townhouse
Listing Status Sold
Purchase Type For Sale
Square Footage 1,337 sqft
Price per Sqft $196
Subdivision Pointe Resort Condo At Tapatio Cliffs
MLS Listing ID 6269577
Sold Date 09/30/21
Style Spanish,Territorial/Santa Fe
Bedrooms 2
HOA Fees $349/mo
HOA Y/N Yes
Originating Board Arizona Regional Multiple Listing Service (ARMLS)
Year Built 1997
Annual Tax Amount $1,136
Tax Year 2020
Lot Size 76 Sqft
Property Description
BUYERS PLEASE DON'T LET THIS HOME GET AWAY! MUST SEE SPACIOUS MOUNTAIN VIEW CONDO WITH EXTRA FURNITURE/APPLIANCES STORY CITY LIGHT MOUNTAIN VIEW WITH BALCONY/STORAGE DECK ,VAULTED CEILINGS, WET BAR, ELEC RANGE ELEC COOK TOP OVEN, BUILT IN MICRO, REFRIGERATOR , WALK IN PANTRY LAMINATE COUNTERS, FULL MASTER BATH SEPARATE SHWR &TUB, RELAXING LOFT AREA CAN BE USE AS STUDY, CEILINGS FANS IN BED RMS FIRE SPRINKLERS , CARPET, TILE ,COMMUNITY POOLS, HEATED SPA ,COMM TENNIS COURT,BIKING AND WALKING PATH ALL NEAR BUS STOP AND SHOPPING
Location
State AZ
County Maricopa
Community Pointe Resort Condo At Tapatio Cliffs
Rooms
Other Rooms Loft, Family Room, Arizona RoomLanai
Master Bedroom Upstairs
Den/Bedroom Plus 4
Separate Den/Office Y
Interior
Interior Features Upstairs, Eat-in Kitchen, Drink Wtr Filter Sys, Fire Sprinklers, Vaulted Ceiling(s), Wet Bar, Pantry, Double Vanity, Full Bth Master Bdrm, Separate Shwr & Tub, Laminate Counters
Heating Electric
Cooling Refrigeration, Programmable Thmstat, Ceiling Fan(s)
Flooring Carpet, Tile
Fireplaces Type 1 Fireplace
Fireplace Yes
Window Features ENERGY STAR Qualified Windows,Wood Frames,Double Pane Windows
SPA Heated,Private
Laundry WshrDry HookUp Only
Exterior
Exterior Feature Balcony, Covered Patio(s), Storage, Tennis Court(s)
Garage Rear Vehicle Entry, Assigned, Detached, Unassigned, Common
Carport Spaces 1
Fence Block, Wrought Iron
Pool Play Pool, Fenced, Heated, Private
Landscape Description Irrigation Front
Community Features Gated Community, Community Spa Htd, Community Spa, Community Pool Htd, Community Pool, Near Bus Stop, Guarded Entry, Tennis Court(s), Biking/Walking Path, Fitness Center
Utilities Available City Gas, APS, SW Gas
Amenities Available Management, Rental OK (See Rmks), VA Approved Prjct
Waterfront No
View City Lights, Mountain(s)
Roof Type Tile
Private Pool Yes
Building
Lot Description Desert Front, Natural Desert Back, Irrigation Front
Story 2
Builder Name CAPISTRANO
Sewer Public Sewer
Water City Water
Architectural Style Spanish, Territorial/Santa Fe
Structure Type Balcony,Covered Patio(s),Storage,Tennis Court(s)
New Construction Yes
Schools
Elementary Schools Washington Elementary School - Phoenix
Middle Schools Washington Elementary School - Phoenix
High Schools Sunnyslope High School
School District Glendale Union High School District
Others
HOA Name DESERT MANAGEMENT
HOA Fee Include Roof Repair,Insurance,Sewer,Pest Control,Cable TV,Maintenance Grounds,Other (See Remarks),Front Yard Maint,Air Cond/Heating,Water,Roof Replacement
Senior Community No
Tax ID 159-28-730
Ownership Fee Simple
Acceptable Financing FannieMae (HomePath), Cash, Conventional, FHA, VA Loan
Horse Property N
Listing Terms FannieMae (HomePath), Cash, Conventional, FHA, VA Loan
Financing Conventional
Read Less
Want to know what your home might be worth? Contact us for a FREE valuation!

Our team is ready to help you sell your home for the highest possible price ASAP

Copyright 2024 Arizona Regional Multiple Listing Service, Inc. All rights reserved.
Bought with Olson Gough







