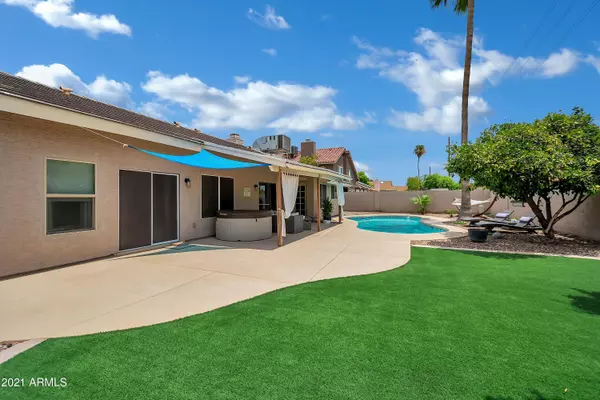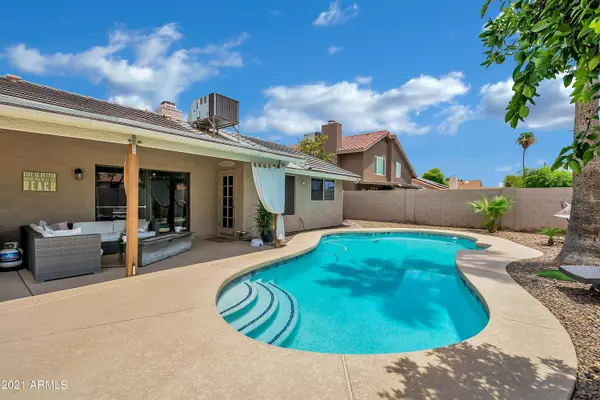$585,000
$529,000
10.6%For more information regarding the value of a property, please contact us for a free consultation.
1409 E BRENTRUP Drive Tempe, AZ 85283
4 Beds
2 Baths
2,250 SqFt
Key Details
Sold Price $585,000
Property Type Single Family Home
Sub Type Single Family - Detached
Listing Status Sold
Purchase Type For Sale
Square Footage 2,250 sqft
Price per Sqft $260
Subdivision Knoell Tempe Unit 9 Mcr 218-27
MLS Listing ID 6277448
Sold Date 09/22/21
Style Ranch
Bedrooms 4
HOA Y/N No
Originating Board Arizona Regional Multiple Listing Service (ARMLS)
Year Built 1985
Annual Tax Amount $2,520
Tax Year 2020
Lot Size 8,237 Sqft
Acres 0.19
Property Description
Showings to begin 8/15/21!! Beautifully updated home in South Tempe's Kyrene School District! This house has it all and features modern designs with a LARGE great room, split master floor plan, and vaulted ceilings. Explore the many upgrades from granite kitchen counter tops, gorgeous flooring with 5'' baseboards, stainless appliances, and garage door! Enjoy your Large & Luxurious master suite with a walk-in shower equipped with dual shower heads and therapeutic body sprayers. This homes peaceful vibe extends to the backyard with a completely upgraded pebble tec pool, artificial turf, citrus trees, and a large covered patio!! As an added bonus, this property provides an easy walk or bike ride to the canal, several gyms/dance studios, restaurants, cafes, movie theater, and nearby golf cours
Location
State AZ
County Maricopa
Community Knoell Tempe Unit 9 Mcr 218-27
Direction West on McClintock to Juniper, North to Brentrup Dr, West on Brentrup to 1409 E Brentrup Dr
Rooms
Other Rooms Family Room
Master Bedroom Split
Den/Bedroom Plus 4
Separate Den/Office N
Interior
Interior Features Eat-in Kitchen, Vaulted Ceiling(s), Pantry, Double Vanity, Full Bth Master Bdrm, High Speed Internet, Granite Counters
Heating Electric
Cooling Refrigeration, Programmable Thmstat, Ceiling Fan(s)
Flooring Laminate, Tile
Fireplaces Type 1 Fireplace
Fireplace Yes
Window Features Double Pane Windows,Low Emissivity Windows
SPA Above Ground,Private
Laundry WshrDry HookUp Only
Exterior
Exterior Feature Covered Patio(s), Patio
Garage Attch'd Gar Cabinets, Electric Door Opener
Garage Spaces 2.0
Garage Description 2.0
Fence Block
Pool Play Pool, Variable Speed Pump, Private
Community Features Near Bus Stop, Biking/Walking Path
Utilities Available SRP
Amenities Available None
Waterfront No
Roof Type Tile
Private Pool Yes
Building
Lot Description Gravel/Stone Front, Gravel/Stone Back, Grass Front, Synthetic Grass Back, Auto Timer H2O Front, Auto Timer H2O Back
Story 1
Builder Name Unknown
Sewer Public Sewer
Water City Water
Architectural Style Ranch
Structure Type Covered Patio(s),Patio
New Construction Yes
Schools
Elementary Schools Kyrene De Los Ninos School
Middle Schools Kyrene Middle School
High Schools Tempe High School
School District Tempe Union High School District
Others
HOA Fee Include No Fees
Senior Community No
Tax ID 301-92-440
Ownership Fee Simple
Acceptable Financing Cash, Conventional, FHA, VA Loan
Horse Property N
Listing Terms Cash, Conventional, FHA, VA Loan
Financing Conventional
Special Listing Condition Owner/Agent
Read Less
Want to know what your home might be worth? Contact us for a FREE valuation!

Our team is ready to help you sell your home for the highest possible price ASAP

Copyright 2024 Arizona Regional Multiple Listing Service, Inc. All rights reserved.
Bought with DeLex Realty







