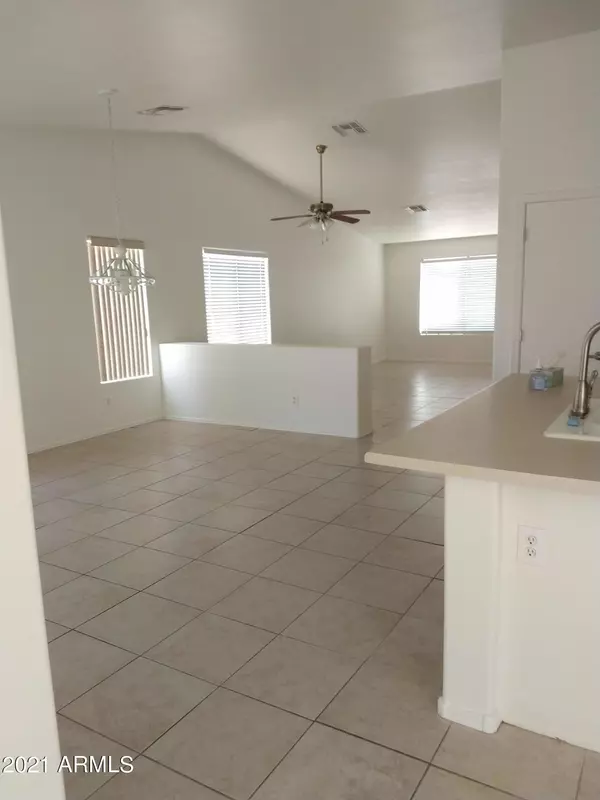$380,000
$369,910
2.7%For more information regarding the value of a property, please contact us for a free consultation.
10522 W WILSHIRE Drive Avondale, AZ 85392
4 Beds
2 Baths
1,925 SqFt
Key Details
Sold Price $380,000
Property Type Single Family Home
Sub Type Single Family - Detached
Listing Status Sold
Purchase Type For Sale
Square Footage 1,925 sqft
Price per Sqft $197
Subdivision Pecan Groves
MLS Listing ID 6280804
Sold Date 09/14/21
Style Ranch
Bedrooms 4
HOA Fees $65/mo
HOA Y/N Yes
Originating Board Arizona Regional Multiple Listing Service (ARMLS)
Year Built 1999
Annual Tax Amount $2,110
Tax Year 2020
Lot Size 6,839 Sqft
Acres 0.16
Property Description
NEWLY REDONE. Move in Ready 4/2/2. New Paint and Carpet just completed. New AC in summer, 2020. Painted outside in 2018. NO STEPS. New garage opener. Tile floor. GAS including heat, water, dryer. Large walk in Master Closet. OPEN. NEUTRAL. Storage galore. Large Closets. Some new lights, blinds, fans. Brushed nickel accessories, Covered Back Patio with Extended patio. TILE Roof. Great Room, Family Room, AND Eat in Kitchen Area + kitchen island & Pantry. Vaulted ceilings. Low Maintenance Yard. 220 outlet plus extra plugs for workshop ready garage. Blinds & fans throughout. Conveniently located near 101 & I-10, neighborhood play area, Friendship Park, Malls, Banner Med, coming Gym, and IMS. Master Bath w/ separate shower/tub, privacy toilet, dual sinks. Back door w/ slide blind
Location
State AZ
County Maricopa
Community Pecan Groves
Direction From 101, exit West onto Thomas. South onto 105th Ave. Right (W) onto Wilshire. OR From I-10, go North on 99th/107th Ave. From 107th Ave, Go East onto Virginia. R(S) onto 106. L(E) to Wilshire.
Rooms
Other Rooms Great Room, Family Room
Master Bedroom Not split
Den/Bedroom Plus 4
Separate Den/Office N
Interior
Interior Features Eat-in Kitchen, Breakfast Bar, No Interior Steps, Soft Water Loop, Vaulted Ceiling(s), Pantry, Double Vanity, Full Bth Master Bdrm, Separate Shwr & Tub
Heating Natural Gas
Cooling Refrigeration
Flooring Carpet, Tile
Fireplaces Number No Fireplace
Fireplaces Type None
Fireplace No
SPA None
Laundry Dryer Included, Inside, Washer Included, Gas Dryer Hookup, See Remarks
Exterior
Exterior Feature Covered Patio(s), Playground, Other, Patio, Private Street(s), Private Yard
Garage Dir Entry frm Garage, Electric Door Opener
Garage Spaces 2.0
Garage Description 2.0
Fence Block
Pool None
Community Features Playground
Utilities Available SRP, SW Gas
Amenities Available Management, Rental OK (See Rmks)
Waterfront No
Roof Type Tile
Private Pool No
Building
Lot Description Desert Back, Desert Front
Story 1
Builder Name Canterra Court
Sewer Public Sewer
Water City Water
Architectural Style Ranch
Structure Type Covered Patio(s), Playground, Other, Patio, Private Street(s), Private Yard
New Construction Yes
Schools
Elementary Schools Rio Vista Elementary
Middle Schools Rio Vista Elementary
High Schools Westview High School
School District Tolleson Union High School District
Others
HOA Name Pecan Groves
HOA Fee Include Maintenance Grounds, Other (See Remarks)
Senior Community No
Tax ID 102-31-101
Ownership Fee Simple
Acceptable Financing CTL, Cash, Conventional, FHA, VA Loan
Horse Property N
Listing Terms CTL, Cash, Conventional, FHA, VA Loan
Financing Conventional
Special Listing Condition Owner/Agent
Read Less
Want to know what your home might be worth? Contact us for a FREE valuation!

Our team is ready to help you sell your home for the highest possible price ASAP

Copyright 2024 Arizona Regional Multiple Listing Service, Inc. All rights reserved.
Bought with Best Homes Real Estate







