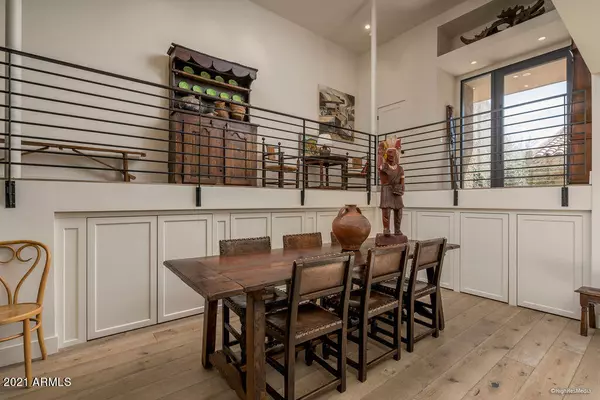$1,150,000
$1,150,000
For more information regarding the value of a property, please contact us for a free consultation.
4434 E CAMELBACK Road #131 Phoenix, AZ 85018
2 Beds
2.5 Baths
2,840 SqFt
Key Details
Sold Price $1,150,000
Property Type Townhouse
Sub Type Townhouse
Listing Status Sold
Purchase Type For Sale
Square Footage 2,840 sqft
Price per Sqft $404
Subdivision Village At Camelback Mountain
MLS Listing ID 6317525
Sold Date 11/05/21
Style Contemporary, Spanish
Bedrooms 2
HOA Fees $520/mo
HOA Y/N Yes
Originating Board Arizona Regional Multiple Listing Service (ARMLS)
Year Built 1978
Annual Tax Amount $3,938
Tax Year 2021
Lot Size 2,701 Sqft
Acres 0.06
Property Description
A stunning full remodel by Wiseman & Gale Interiors! This gorgeous townhome blends sophistication and style with gracious charm and comfort. High-end finishes include French Oak floors, custom wood-grained cabinets, a steal back-splash, quartz counters, dramatic Zellige tile in the bathrooms, glass balcony and stairway rails, steel doors and widows and designer lighting throughout. With both contemporary and traditional elements, this home offers a very flexible aesthetic. The dual-master layout, lots of storage, built-in cabinets and ''wine wall'' are the icing on the cake. The Village offers a ''Lock 'n Leave lifestyle in the heart of the Camelback Corridor with easy access to many eateries, Old Town Scottsdale, the airport and Downtown Phoenix.
Location
State AZ
County Maricopa
Community Village At Camelback Mountain
Direction East on Camelback to Village Drive, North to guard house. Guard will provide directions from there.
Rooms
Other Rooms Family Room
Master Bedroom Split
Den/Bedroom Plus 2
Ensuite Laundry Dryer Included, Inside, Washer Included, Upper Level
Interior
Interior Features Upstairs, Walk-In Closet(s), Eat-in Kitchen, Breakfast Bar, 9+ Flat Ceilings, Drink Wtr Filter Sys, Vaulted Ceiling(s), Kitchen Island, Pantry, 2 Master Baths, 3/4 Bath Master Bdrm, Double Vanity, High Speed Internet
Laundry Location Dryer Included, Inside, Washer Included, Upper Level
Heating Electric
Cooling Refrigeration
Flooring Tile, Wood
Fireplaces Type 1 Fireplace, Family Room
Fireplace Yes
Window Features Mechanical Sun Shds, Skylight(s), Double Pane Windows, Low Emissivity Windows
SPA None
Laundry Dryer Included, Inside, Washer Included, Upper Level
Exterior
Exterior Feature Balcony, Covered Patio(s), Patio, Private Street(s), Private Yard, Built-in Barbecue
Garage Attch'd Gar Cabinets, Electric Door Opener
Garage Spaces 2.0
Garage Description 2.0
Fence Block
Pool None
Community Features Near Bus Stop, Pool, Guarded Entry, Tennis Court(s)
Utilities Available SRP
Amenities Available Management, Rental OK (See Rmks)
Waterfront No
View Mountain(s)
Roof Type Tile, Foam
Parking Type Attch'd Gar Cabinets, Electric Door Opener
Building
Lot Description Sprinklers In Rear, Sprinklers In Front, Gravel/Stone Back, Auto Timer H2O Front, Auto Timer H2O Back
Story 2
Builder Name Stamen & Thomas
Sewer Sewer in & Cnctd, Public Sewer
Water City Water
Architectural Style Contemporary, Spanish
Structure Type Balcony, Covered Patio(s), Patio, Private Street(s), Private Yard, Built-in Barbecue
Schools
Elementary Schools Hopi Elementary School
Middle Schools Ingleside Middle School
High Schools Arcadia High School
School District Scottsdale Unified District
Others
HOA Name Village At Camelback
HOA Fee Include Water, Sewer, Common Area Maint, Blanket Ins Policy, Garbage Collection, Street Maint
Senior Community No
Tax ID 171-14-107
Ownership Condominium
Acceptable Financing Cash, Conventional
Horse Property N
Listing Terms Cash, Conventional
Financing Cash
Read Less
Want to know what your home might be worth? Contact us for a FREE valuation!

Our team is ready to help you sell your home for the highest possible price ASAP

Copyright 2024 Arizona Regional Multiple Listing Service, Inc. All rights reserved.
Bought with Russ Lyon Sotheby's International Realty







