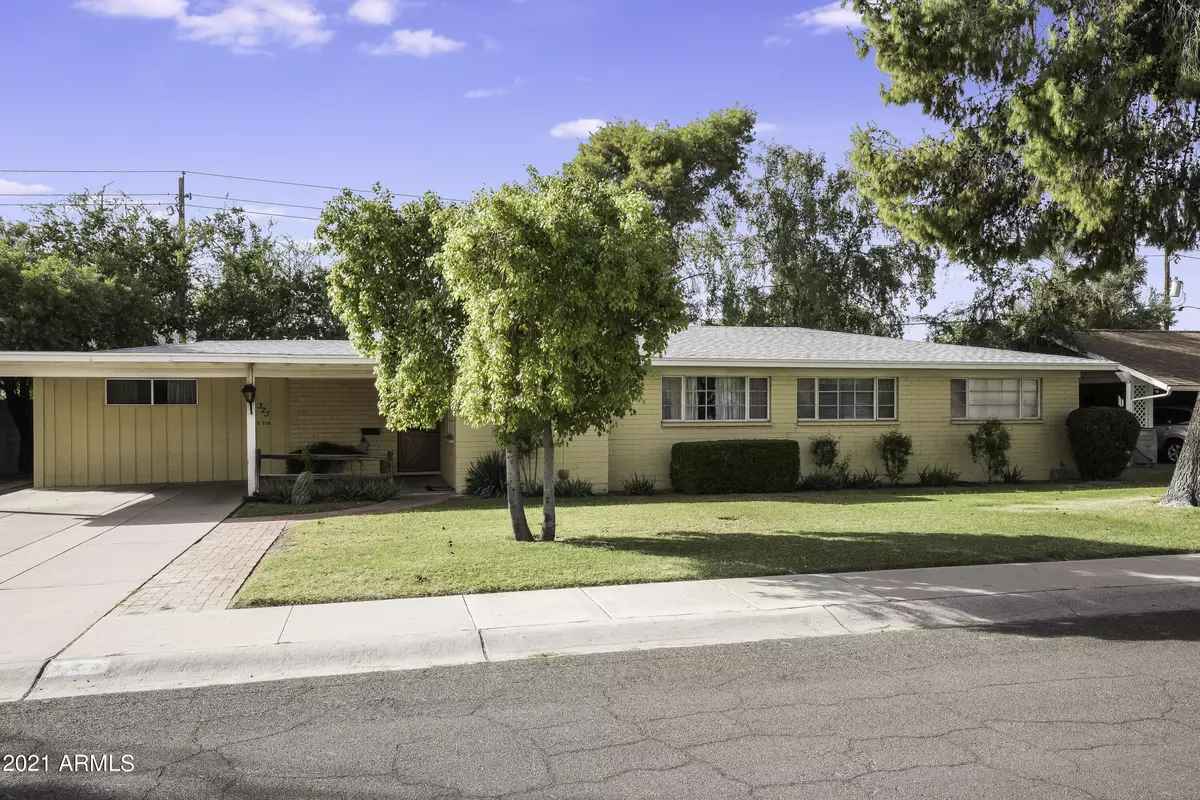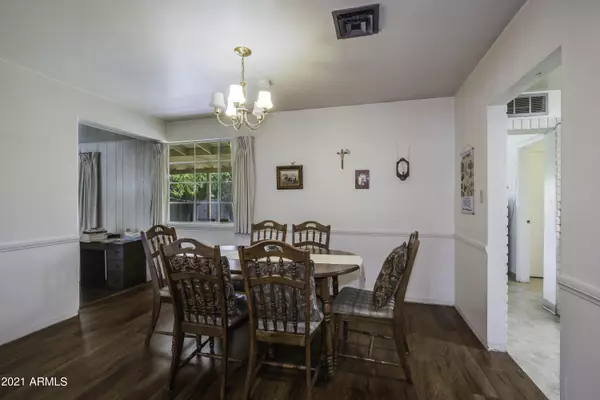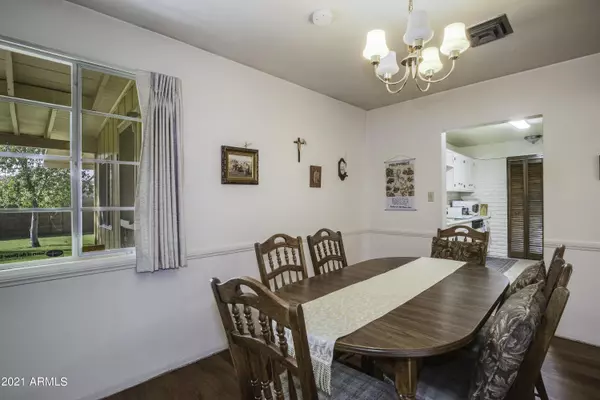$585,000
$560,000
4.5%For more information regarding the value of a property, please contact us for a free consultation.
323 E ELM Street Phoenix, AZ 85012
4 Beds
2.75 Baths
2,205 SqFt
Key Details
Sold Price $585,000
Property Type Single Family Home
Sub Type Single Family - Detached
Listing Status Sold
Purchase Type For Sale
Square Footage 2,205 sqft
Price per Sqft $265
Subdivision St Francis Manors
MLS Listing ID 6317717
Sold Date 11/24/21
Style Ranch
Bedrooms 4
HOA Y/N No
Originating Board Arizona Regional Multiple Listing Service (ARMLS)
Year Built 1953
Tax Year 2021
Lot Size 8,912 Sqft
Acres 0.2
Property Description
Incredible quiet neighborhood of yesteryear! Located steps from Central & Camelback- the most popular corner in North Central Phoenix. This mostly original 4 bed home also has a breakfast area off the kitchen which could be used as a den/ office. Formal dining is open to the living room w/ fireplace and the spacious family room has sliding doors to one of 2 back patios. Updates to some flooring, roof and A/C (approx 2018-2019) and has been meticulously cared for. Needs new flooring in beds. Large backyard will easily support a pool. Steps to the best dining, shops and boutiques Central Ave, Camelback Rd & 7th St have to offer. Also, seconds away from St Francis, Xavier & Brophy plus award winning public schools. A beautiful, stable neighborhood with very few homes ever coming on market!
Location
State AZ
County Maricopa
Community St Francis Manors
Direction East on Camelback from Central to 3rd St. South on 3rd St to Elm, then east (left) to property.
Rooms
Other Rooms Family Room
Den/Bedroom Plus 4
Separate Den/Office N
Interior
Interior Features 3/4 Bath Master Bdrm, High Speed Internet
Heating Electric
Cooling Refrigeration
Flooring Carpet, Laminate, Linoleum
Fireplaces Type Living Room
Fireplace Yes
SPA None
Exterior
Exterior Feature Covered Patio(s)
Carport Spaces 1
Fence Block
Pool None
Community Features Near Light Rail Stop, Near Bus Stop
Utilities Available APS, SW Gas
Amenities Available None
Waterfront No
Roof Type Composition
Private Pool No
Building
Lot Description Sprinklers In Rear, Sprinklers In Front, Alley, Grass Front, Grass Back
Story 1
Builder Name Unknown
Sewer Public Sewer
Water City Water
Architectural Style Ranch
Structure Type Covered Patio(s)
Schools
Elementary Schools Longview Elementary School
Middle Schools Osborn Middle School
High Schools Central High School
School District Phoenix Union High School District
Others
HOA Fee Include No Fees
Senior Community No
Tax ID 155-22-087
Ownership Fee Simple
Acceptable Financing Cash, Conventional
Horse Property N
Listing Terms Cash, Conventional
Financing Other
Read Less
Want to know what your home might be worth? Contact us for a FREE valuation!

Our team is ready to help you sell your home for the highest possible price ASAP

Copyright 2024 Arizona Regional Multiple Listing Service, Inc. All rights reserved.
Bought with Launch Powered By Compass







