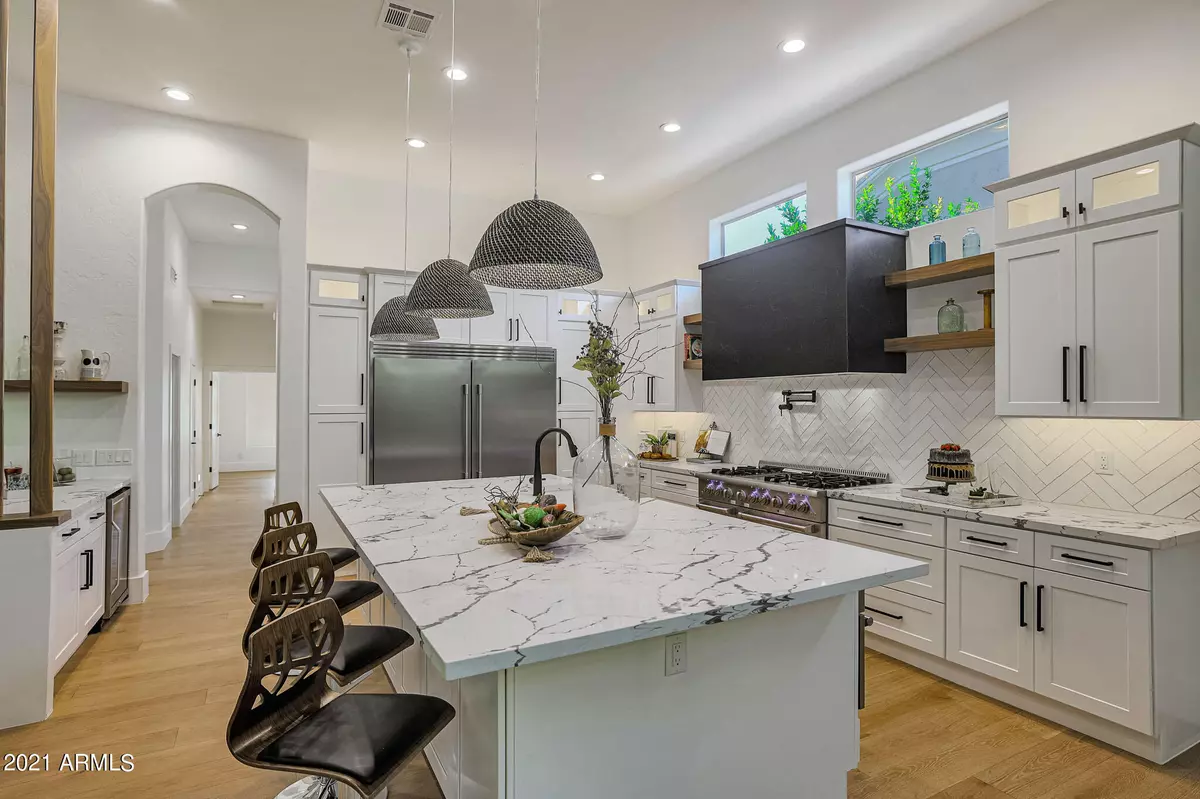$1,675,000
$1,675,000
For more information regarding the value of a property, please contact us for a free consultation.
5240 E BLUEFIELD Avenue Scottsdale, AZ 85254
5 Beds
3.5 Baths
4,274 SqFt
Key Details
Sold Price $1,675,000
Property Type Single Family Home
Sub Type Single Family - Detached
Listing Status Sold
Purchase Type For Sale
Square Footage 4,274 sqft
Price per Sqft $391
Subdivision Triple Crown 2
MLS Listing ID 6320627
Sold Date 11/29/21
Style Ranch
Bedrooms 5
HOA Fees $66/qua
HOA Y/N Yes
Originating Board Arizona Regional Multiple Listing Service (ARMLS)
Year Built 1997
Annual Tax Amount $7,382
Tax Year 2021
Lot Size 0.260 Acres
Acres 0.26
Property Description
Luxurious, Opulence & Elegant are a few words that define this Very Rare Basement Home that has been finished in the Finest of Materials. From the Wide Plank Wood flooring & Herringbone entry, to the Deep Vein Quartz Counter tops, Massive Custom Granite Hood
Vent, Artistic Black Walnut Wood Accents/ Floating Shelves to a 100+ year old Mantle
salvaged from Montana. This Home is Truly One of a Kind. Professional Appliance Package includes a 68in Built-in Fridge with H2o Dispenser and Ice Maker, 48in Gas Stove/Double oven with Griddle. 12ft ceilings, Massive 20ft x 8 ft Multi-Slide doors that opens to the Huge Covered Patio, Custom BBQ & Rock Waterfall. Enjoy your Hot tub which overflows into the Pebble Tec Pool that is wrapped in Travertine. A truly remarkable Home that you Must See!
Location
State AZ
County Maricopa
Community Triple Crown 2
Direction 52nd st is Closed from Bell. Access property from Tatum
Rooms
Other Rooms Family Room, BonusGame Room
Basement Finished, Full
Master Bedroom Split
Den/Bedroom Plus 6
Separate Den/Office N
Interior
Interior Features Eat-in Kitchen, Breakfast Bar, 9+ Flat Ceilings, Drink Wtr Filter Sys, Soft Water Loop, Kitchen Island, Pantry, Double Vanity, Full Bth Master Bdrm, Separate Shwr & Tub, High Speed Internet, Granite Counters
Heating Natural Gas
Cooling Refrigeration, Ceiling Fan(s)
Flooring Stone, Tile, Wood
Fireplaces Number 1 Fireplace
Fireplaces Type 1 Fireplace, Family Room, Gas
Fireplace Yes
Window Features Sunscreen(s),Dual Pane
SPA Heated,Private
Laundry WshrDry HookUp Only
Exterior
Exterior Feature Covered Patio(s), Patio
Garage Attch'd Gar Cabinets, Dir Entry frm Garage, Electric Door Opener
Garage Spaces 3.0
Garage Description 3.0
Fence Block
Pool Diving Pool, Fenced, Heated, Private
Community Features Playground
Amenities Available Management, Rental OK (See Rmks)
Waterfront No
Roof Type Tile
Private Pool Yes
Building
Lot Description Sprinklers In Rear, Sprinklers In Front, Grass Front, Grass Back, Auto Timer H2O Front, Auto Timer H2O Back
Story 1
Builder Name Centex Homes
Sewer Public Sewer
Water City Water
Architectural Style Ranch
Structure Type Covered Patio(s),Patio
New Construction Yes
Schools
Elementary Schools Copper Canyon Elementary School
Middle Schools Sunrise Middle School
High Schools Horizon School
School District Paradise Valley Unified District
Others
HOA Name Triple Crown
HOA Fee Include Maintenance Grounds
Senior Community No
Tax ID 215-92-093
Ownership Fee Simple
Acceptable Financing Conventional
Horse Property N
Listing Terms Conventional
Financing Cash
Read Less
Want to know what your home might be worth? Contact us for a FREE valuation!

Our team is ready to help you sell your home for the highest possible price ASAP

Copyright 2024 Arizona Regional Multiple Listing Service, Inc. All rights reserved.
Bought with Realty ONE Group







