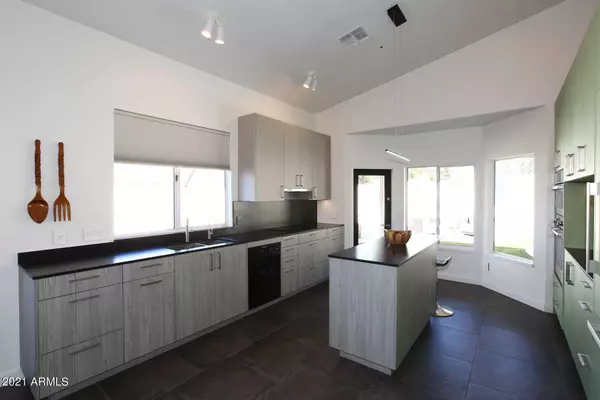$710,000
$679,000
4.6%For more information regarding the value of a property, please contact us for a free consultation.
9102 E SIESTA Lane Scottsdale, AZ 85255
3 Beds
2 Baths
1,416 SqFt
Key Details
Sold Price $710,000
Property Type Single Family Home
Sub Type Single Family - Detached
Listing Status Sold
Purchase Type For Sale
Square Footage 1,416 sqft
Price per Sqft $501
Subdivision Cliffs At Ironwood Village Unit 2 59-156 A-H
MLS Listing ID 6318871
Sold Date 12/29/21
Style Santa Barbara/Tuscan
Bedrooms 3
HOA Fees $83/qua
HOA Y/N Yes
Originating Board Arizona Regional Multiple Listing Service (ARMLS)
Year Built 1992
Annual Tax Amount $2,003
Tax Year 2021
Lot Size 4,305 Sqft
Acres 0.1
Property Description
You are going to be blown away by the finishes in this house. The list of improvements is included in the documents section because there are so many to list. Recently remodeled by a cabinet designer, you can only expect the absolute finest quality cabinetry throughout the home (and in the garage!!) The kitchen features Bosch induction stove and steam over, Miele dishwasher and refrigerator, integrated under cabinet lighting, R/O system; Italian floor and wall tiles throughout, smooth textured walls, new AC, tankless hot water heater, solid, veneer doors with Emtek hardware, European hinges, Legrade Adorne light switches and outlets...additional lighting throughout, and so much to SEE! Three organic raised bed gardens aside your pool! Scottsdale Schools!
Location
State AZ
County Maricopa
Community Cliffs At Ironwood Village Unit 2 59-156 A-H
Direction Go north on Pima to Downing Olsen (entrance to Ironwood Village). Go right to 92nd Street. Go right to Siesta Lane. Go right to 91st Way. Go left to Siesta. Go right to home on right.
Rooms
Den/Bedroom Plus 4
Separate Den/Office Y
Interior
Interior Features Eat-in Kitchen, Vaulted Ceiling(s), Double Vanity, Full Bth Master Bdrm, High Speed Internet
Heating Electric
Cooling Refrigeration, Programmable Thmstat, Ceiling Fan(s)
Fireplaces Type 1 Fireplace, Exterior Fireplace, Living Room
Fireplace Yes
SPA None
Exterior
Exterior Feature Covered Patio(s), Private Yard
Garage Attch'd Gar Cabinets, Electric Door Opener
Garage Spaces 2.0
Garage Description 2.0
Fence Block
Pool Private
Community Features Tennis Court(s), Playground, Biking/Walking Path
Utilities Available APS
Amenities Available Management
Waterfront No
Roof Type Tile
Private Pool Yes
Building
Lot Description Desert Back, Desert Front
Story 1
Builder Name Unknown
Sewer Public Sewer
Water City Water
Architectural Style Santa Barbara/Tuscan
Structure Type Covered Patio(s),Private Yard
New Construction Yes
Schools
Elementary Schools Copper Ridge Elementary School
Middle Schools Copper Ridge Middle School
High Schools Chaparral High School
School District Scottsdale Unified District
Others
HOA Name AZ Community Mgt
HOA Fee Include Maintenance Grounds,Other (See Remarks)
Senior Community No
Tax ID 217-12-418
Ownership Fee Simple
Acceptable Financing Cash, Conventional, FHA, VA Loan
Horse Property N
Listing Terms Cash, Conventional, FHA, VA Loan
Financing Cash
Read Less
Want to know what your home might be worth? Contact us for a FREE valuation!

Our team is ready to help you sell your home for the highest possible price ASAP

Copyright 2024 Arizona Regional Multiple Listing Service, Inc. All rights reserved.
Bought with Berkshire Hathaway HomeServices Arizona Properties







