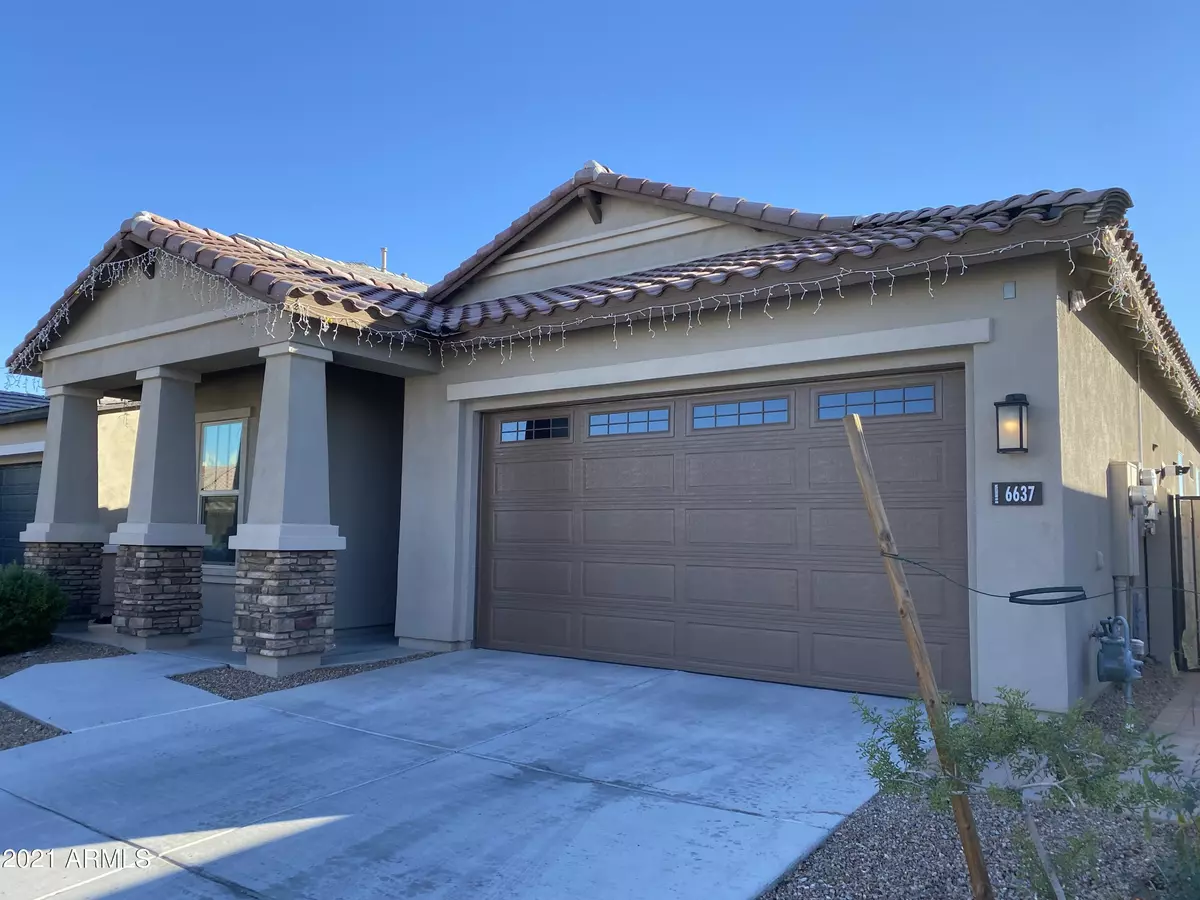$765,000
$789,000
3.0%For more information regarding the value of a property, please contact us for a free consultation.
6637 E VILLA RITA Drive Phoenix, AZ 85054
5 Beds
3 Baths
2,030 SqFt
Key Details
Sold Price $765,000
Property Type Single Family Home
Sub Type Single Family - Detached
Listing Status Sold
Purchase Type For Sale
Square Footage 2,030 sqft
Price per Sqft $376
Subdivision Paradise Ridge
MLS Listing ID 6314525
Sold Date 01/06/22
Style Ranch
Bedrooms 5
HOA Fees $105/mo
HOA Y/N Yes
Originating Board Arizona Regional Multiple Listing Service (ARMLS)
Year Built 2018
Annual Tax Amount $2,826
Tax Year 2021
Lot Size 5,175 Sqft
Acres 0.12
Property Description
Wonderful opportunity to own a single level, five bedroom, one den/office space, three full bath in beautiful gated Paradise Ridge. Newer home with deep yard backing to the wash with owned solar panels. Stainless steel appliance, glass tile backsplash, granite barstool seating countertops, under cabinet lighting, and plantation shutters. Serene backyard with travertine tiles and synthetic grass.Tons of added cabinet storage inside a 2 car garage, 2 pantries, one coat closet, and an additional stoarge closet near the front door. Bluetooth enabled light dimmers and celling speaker pre wiring in living room and den. Every room has natural light and added canned led lighting. Perfect location close to Nationwide, Mayo, the 101 and more! Community pool, playground, and entertainment plaza near.
Location
State AZ
County Maricopa
Community Paradise Ridge
Direction From Scottsdale Rd head west on Mayo Blvd. Neighborhood is located on the Southside of Mayo Blvd, between 68th St. and 64th St.
Rooms
Master Bedroom Downstairs
Den/Bedroom Plus 6
Separate Den/Office Y
Interior
Interior Features Master Downstairs, Breakfast Bar, Soft Water Loop, Kitchen Island, Pantry, Double Vanity, Full Bth Master Bdrm, Granite Counters
Heating Natural Gas
Cooling Refrigeration
Flooring Carpet, Tile
Fireplaces Number No Fireplace
Fireplaces Type None
Fireplace No
Window Features Vinyl Frame,Double Pane Windows,Low Emissivity Windows
SPA None
Exterior
Garage Spaces 2.0
Garage Description 2.0
Fence Block
Pool None
Community Features Gated Community, Community Spa Htd, Community Spa, Community Pool Htd, Community Pool, Playground, Biking/Walking Path
Utilities Available APS, SW Gas
Amenities Available None
Waterfront No
Roof Type Tile
Private Pool No
Building
Lot Description Desert Back, Desert Front, Synthetic Grass Back
Story 1
Builder Name DR HORTON
Sewer Public Sewer
Water City Water
Architectural Style Ranch
New Construction Yes
Schools
Elementary Schools Sandpiper Elementary School
Middle Schools Desert Shadows Middle School - Scottsdale
High Schools Horizon High School
School District Paradise Valley Unified District
Others
HOA Name Paradise Ridge HOA
HOA Fee Include Street Maint,Front Yard Maint
Senior Community No
Tax ID 215-05-173
Ownership Fee Simple
Acceptable Financing Cash, Conventional, 1031 Exchange, FHA
Horse Property N
Listing Terms Cash, Conventional, 1031 Exchange, FHA
Financing Conventional
Special Listing Condition Owner/Agent
Read Less
Want to know what your home might be worth? Contact us for a FREE valuation!

Our team is ready to help you sell your home for the highest possible price ASAP

Copyright 2024 Arizona Regional Multiple Listing Service, Inc. All rights reserved.
Bought with Non-MLS Office







