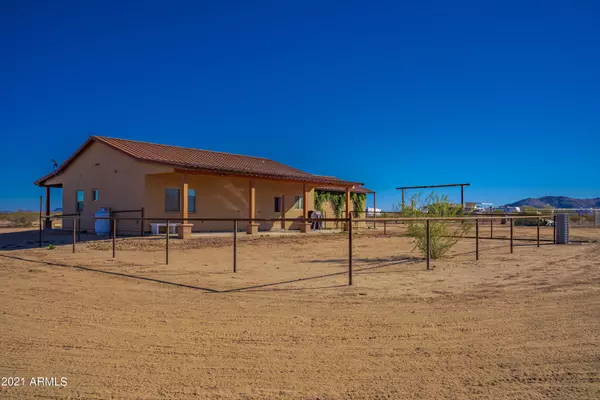$675,000
$675,000
For more information regarding the value of a property, please contact us for a free consultation.
48123 N 529th Avenue Aguila, AZ 85320
2 Beds
2 Baths
1,200 SqFt
Key Details
Sold Price $675,000
Property Type Single Family Home
Sub Type Single Family - Detached
Listing Status Sold
Purchase Type For Sale
Square Footage 1,200 sqft
Price per Sqft $562
Subdivision Rancho De Vaqueros
MLS Listing ID 6326274
Sold Date 01/28/22
Bedrooms 2
HOA Y/N No
Originating Board Arizona Regional Multiple Listing Service (ARMLS)
Year Built 2020
Annual Tax Amount $1,674
Tax Year 2021
Lot Size 5.321 Acres
Acres 5.32
Property Description
ROPERS & BARREL RACERS THROW ON YOUR SADDLE AND GET TO RIDING, FULL SIZE ROPING ARENA, 4 PENS UNDER COVER WITH ELECTRIC, AUTOMATIC WATERS, TACK ROOM WITH REVOLVING DOOR & HAY STORAGE, 12 PENS NEXT TO THE ARENA, 8 PENS, 4 RV PLUG-INS, PLENTY OF ROOM FOR PARKING AND BUILDING MORE OF WHAT YOU DESIRE, RIDING DISTANCE TO SILVER BIT ARENA, CUSTOM BUILT HOME WITH GRANITE COUNTER TOPS, BEAUTIFUL CONCRETE STAINED FLOORS, CUSTOM CABINETS, 2 BD, 2 BATH, OPEN FLOOR PLAN, GREAT FOR ENTERTAINING, LARGE ENCLOSED BACK YARD FOR THE LITTLE PETS, COVERED PATIO'S, 2 CAR GARAGE WITH 2 CAR CARPORT, THIS PLACE IS A MUST SEE, INSIDE PHOTO'S WILL POST DEC 7TH
Location
State AZ
County Maricopa
Community Rancho De Vaqueros
Direction WEST ON HWY 60, TURN LEFT ONTO 527TH AVE, TURN RIGHT ONTO LONG RIFLE RD, FOLLOW IT AROUND, WHICH THEN TURNS INTO 527TH, ABOUT 1 MILE ON THE LEFT LOOK FOR ARENA AND HOUSE
Rooms
Master Bedroom Split
Den/Bedroom Plus 2
Separate Den/Office N
Interior
Interior Features Eat-in Kitchen, Breakfast Bar, 9+ Flat Ceilings, Central Vacuum, Full Bth Master Bdrm, Separate Shwr & Tub, Granite Counters
Heating Electric
Cooling Refrigeration, Ceiling Fan(s)
Flooring Concrete
Fireplaces Number No Fireplace
Fireplaces Type None
Fireplace No
Window Features Dual Pane
SPA None
Exterior
Exterior Feature Circular Drive, Covered Patio(s)
Parking Features Electric Door Opener
Garage Spaces 2.0
Carport Spaces 2
Garage Description 2.0
Fence Chain Link, Wrought Iron, Wire
Pool None
Utilities Available APS
Amenities Available None
View Mountain(s)
Roof Type Metal
Private Pool No
Building
Lot Description Corner Lot, Dirt Front, Dirt Back
Story 1
Builder Name NA
Sewer Septic in & Cnctd
Water Shared Well
Structure Type Circular Drive,Covered Patio(s)
New Construction No
Schools
Elementary Schools Aguila Elementary School
Middle Schools Aguila Elementary School
High Schools Wickenburg High School
School District Wickenburg Unified District
Others
HOA Fee Include No Fees
Senior Community No
Tax ID 506-03-026-N
Ownership Fee Simple
Acceptable Financing Conventional, FHA, USDA Loan, VA Loan
Horse Property Y
Horse Feature Arena, Auto Water, Barn, Corral(s), Stall, Tack Room
Listing Terms Conventional, FHA, USDA Loan, VA Loan
Financing Conventional
Read Less
Want to know what your home might be worth? Contact us for a FREE valuation!

Our team is ready to help you sell your home for the highest possible price ASAP

Copyright 2024 Arizona Regional Multiple Listing Service, Inc. All rights reserved.
Bought with Forest View Realty







