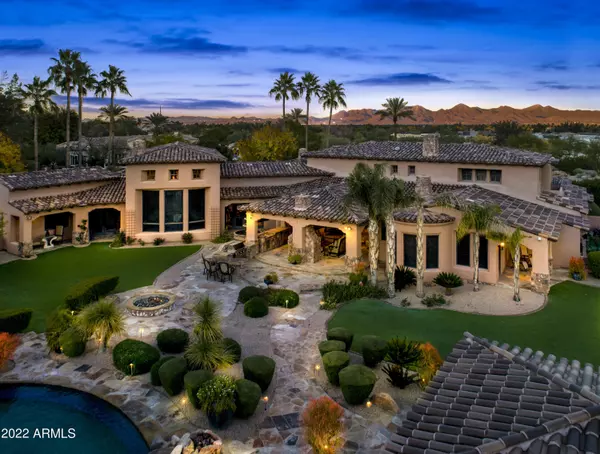$6,100,000
$6,125,000
0.4%For more information regarding the value of a property, please contact us for a free consultation.
6683 E Judson Road Paradise Valley, AZ 85253
5 Beds
7 Baths
9,655 SqFt
Key Details
Sold Price $6,100,000
Property Type Single Family Home
Sub Type Single Family - Detached
Listing Status Sold
Purchase Type For Sale
Square Footage 9,655 sqft
Price per Sqft $631
Subdivision Judson
MLS Listing ID 6342919
Sold Date 03/22/22
Style Santa Barbara/Tuscan
Bedrooms 5
HOA Fees $875/mo
HOA Y/N Yes
Originating Board Arizona Regional Multiple Listing Service (ARMLS)
Year Built 2002
Annual Tax Amount $24,543
Tax Year 2021
Lot Size 1.474 Acres
Acres 1.47
Property Description
Exclusive guard-gated community in the heart of Paradise Valley in prestigious Judson neighborhood. This impressive custom home is an entertainer's delight w fabulous indoor/outdoor living. Incredible chef's kitchen w double islands, gas range, granite countertops & a gorgeous butlers pantry that extends to formal dining. Kitchen opens to the warm family room & welcomes in the incredible resort-style backyard w retractable french glass doors. Enjoy the remarkable outdoors w a choice of covered patios flanked w fireplaces, al fresco dining, ramada w outdoor kitchen & the sparkling heated pool designed w boulders, outdoor firepits & putting green. Beautiful ensuite bedrooms. State of the art Crestron technology/security system. Theater & billiards/game room tucked away from main floor living
Location
State AZ
County Maricopa
Community Judson
Direction North on Mockingbird to entrance of Judson Estates. Guard will direct you to first home on left.
Rooms
Other Rooms Library-Blt-in Bkcse, Guest Qtrs-Sep Entrn, Media Room, Family Room, BonusGame Room
Master Bedroom Split
Den/Bedroom Plus 7
Separate Den/Office N
Interior
Interior Features Master Downstairs, Eat-in Kitchen, Breakfast Bar, Central Vacuum, Drink Wtr Filter Sys, Fire Sprinklers, Soft Water Loop, Vaulted Ceiling(s), Wet Bar, Pantry, Bidet, Double Vanity, Full Bth Master Bdrm, Separate Shwr & Tub, Tub with Jets, High Speed Internet, Granite Counters
Heating Natural Gas
Cooling Refrigeration, Programmable Thmstat, Ceiling Fan(s)
Flooring Carpet, Stone, Wood
Fireplaces Type 3+ Fireplace, Two Way Fireplace, Exterior Fireplace, Fire Pit, Family Room, Living Room, Master Bedroom, Gas
Fireplace Yes
Window Features Skylight(s),Wood Frames
SPA Private
Laundry Dryer Included, Inside, Washer Included
Exterior
Exterior Feature Balcony, Circular Drive, Covered Patio(s), Playground, Gazebo/Ramada, Patio, Private Street(s), Private Yard, Built-in Barbecue
Garage Attch'd Gar Cabinets, Dir Entry frm Garage, Electric Door Opener
Garage Spaces 4.0
Garage Description 4.0
Fence Block
Pool Heated
Community Features Gated Community, Guarded Entry
Utilities Available APS, SW Gas
Amenities Available Management
View Mountain(s)
Roof Type Tile
Private Pool Yes
Building
Lot Description Sprinklers In Rear, Sprinklers In Front, Corner Lot, Cul-De-Sac, Grass Front, Synthetic Grass Back, Auto Timer H2O Front, Auto Timer H2O Back
Story 2
Builder Name Cachet
Sewer Sewer in & Cnctd, Public Sewer
Water Pvt Water Company
Architectural Style Santa Barbara/Tuscan
Structure Type Balcony,Circular Drive,Covered Patio(s),Playground,Gazebo/Ramada,Patio,Private Street(s),Private Yard,Built-in Barbecue
New Construction No
Schools
Elementary Schools Kiva Elementary School
Middle Schools Mohave Middle School
High Schools Arcadia High School
School District Scottsdale Unified District
Others
HOA Name Judson
HOA Fee Include Maintenance Grounds,Street Maint
Senior Community No
Tax ID 174-54-033
Ownership Fee Simple
Acceptable Financing Cash, Conventional
Horse Property N
Listing Terms Cash, Conventional
Financing Cash
Read Less
Want to know what your home might be worth? Contact us for a FREE valuation!

Our team is ready to help you sell your home for the highest possible price ASAP

Copyright 2024 Arizona Regional Multiple Listing Service, Inc. All rights reserved.
Bought with Keller Williams Arizona Realty







