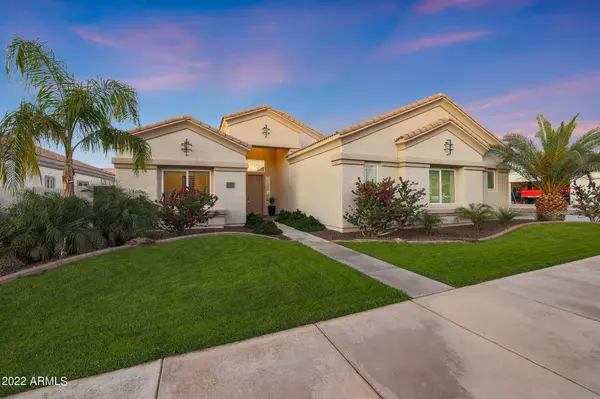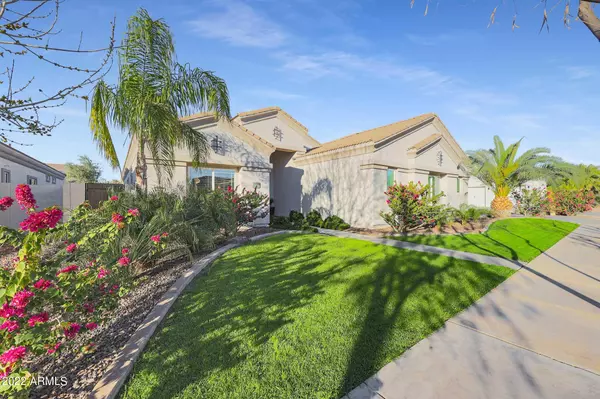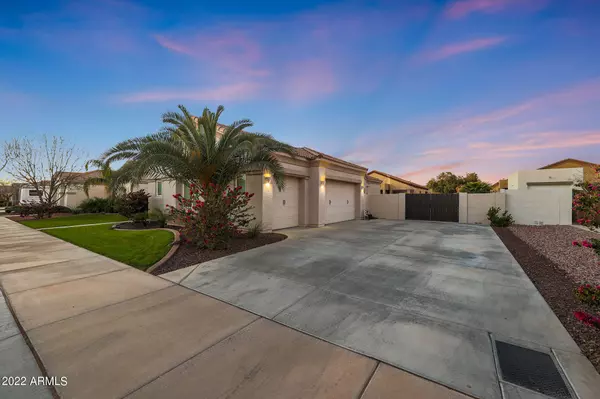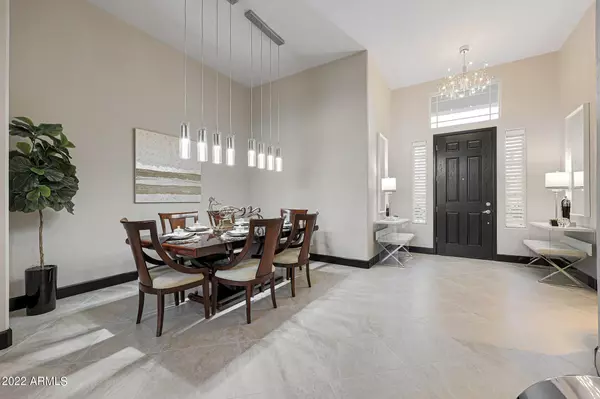$850,000
$865,000
1.7%For more information regarding the value of a property, please contact us for a free consultation.
21416 E MAYA Road Queen Creek, AZ 85142
3 Beds
2.5 Baths
2,521 SqFt
Key Details
Sold Price $850,000
Property Type Single Family Home
Sub Type Single Family - Detached
Listing Status Sold
Purchase Type For Sale
Square Footage 2,521 sqft
Price per Sqft $337
Subdivision Nauvoo Station
MLS Listing ID 6358102
Sold Date 04/04/22
Style Ranch
Bedrooms 3
HOA Fees $122/mo
HOA Y/N Yes
Originating Board Arizona Regional Multiple Listing Service (ARMLS)
Year Built 2016
Annual Tax Amount $3,036
Tax Year 2021
Lot Size 10,800 Sqft
Acres 0.25
Property Description
This Semi Custom Home Is a Must See! Stunning Designer Home Features More Than 200k In Upgrades. Be Sure to View List of Custom Upgrades in Document Tab of This Absolutely Meticulously Maintained Home. This 3 Bedroom, 2.5 Bath Home Has A 3 Car Bay Garage That Is 32.5 Feet Deep and Can Hold Up To 5 Vehicles Which Also Includes a Mitsubishi 2.5 Ton Mini Split Air Conditioning and Heat System, 10' RV Gate and a Large Side Yard Which Will Accommodate a Future RV Garage W/HOA Approval. This Gourmet Kitchen Will Knock Your Socks Off With An Expansive Island, Designer Granite (One Slab, No Seams) With Miter Edge, Featuring Soft Close Drawer Bases, Full Height Cherry Wood Double Stack Cabinets With LED Lighting & Soft Gray Subway Tile Backsplash***Click More for more description*** Wolf 30" Convection Wall Oven With Wolf Pizza Stone, Designer Work Station Stainless Sink With Custom Strainer Basket And 2-sided Wood/Stainless Cutting Board, Built In Double Refrigerator, Bosch 5 Burner Gas Stove With Zephyr Hood W/ Adjustable Cfm & Bosch Dishwasher* Don't Forget To Walk Through The Oversized Chef's Pantry Which Includes Stainless Wine Refrigerator And Avalon Filtered & Plumbed Water Dispenser, No Bottles Needed
The Extensive Upgrades and Custom Features Consist of but Not Limited To *Chamfered Edge Detail Throughout Home at Corners and Windows *22" Porcelain Tile *5.25" Baseboards *High Ceilings Throughout Home with Soaring 14' Double Coffered Ceilings in Great Room *Dual Vanities Showcase Amazing Soaking Tub Nestled in a Box Bay Window for Extra Space in Owners Suite Bathroom, Make Sure You Check Out the Tile Detail at the Huge Walk in Shower W/No-step & Crystal Glass. *3" Custom Blinds Including The Garage *Oversized Windows To Maximize Natural Lighting *Designer Chandelier At Dining Nook, Formal Dining Room, Entry, Soaking Tub, Owners Suite Closet & Kitchen Pantry *Upgraded/Designer Bathroom Vanity Mirrors In All Bathrooms *Ceiling Fans In All Rooms As Well As Back Patio *Custom Window Treatments & Hardware In Great Room And Dining Nook *HVAC 5 Ton 2 Stage System With Wi-Fi Color Touch Thermostat *Exterior Front Porch And Garage Coach Lights On Dusk To Dawn Timers *Outdoor Kitchen With Raised Bar And Tile Countertop, Jenn Air Natural Gas 37" Stainless BBQ, Stainless Undercounter Cabinets For Storage, Stainless-look Refrigerator/Freezer, Built In Ice Box With Drain, Electric Power, Water And Plumbing. Outdoor Kitchen Pre-wired For Instant Hot Water At Sink, Coolaroo Framed Shade Sail With Café Lights On Timer *Low Voltage Outdoor Lighting *Large Ceramic Outdoor Fountain *Cement Pad For Garbage And Recycle Containers *Paver Covered Patio With Ceiling Fan, Misting System And HD Flat Screen Mounted TV *Custom Built Outdoor Shower With Hot And Cold Soft Water With French Drain *Low Voltage Surround Sound Wiring Throughout Home (Wire Layout Available To Buyer) *Whirlpool Front Load Washer And Dryer On Pedestals *Fully Insulated Garage/Mancave Is 1032 Sq Ft and Offers 8' Tall Insulated Garage Doors, Whirlpool Stainless 17.7 Cu Ft Freezer-less Refrigerator, Morton System Saver Water Softener, Utility Sink W/Pull Down Faucet, 50 Amp Welder/RV Electrical Outlet *This Home Is Less Than 5 Miles To The Amazing, Must See, Bell Bank Park By Legacy. You Must See This Home and All That It Has to Offer. See Semi-Custom Floorplan and Upgrade List in Documents Tab.
Location
State AZ
County Maricopa
Community Nauvoo Station
Direction SOUTH ON CRISMON, RIGHT/WEST ON SPYGLASS BLVD, RIGHT/NORTH ON 215 ST, LEFT/WEST ON MAYA RD, HOME IS ON THE RIGHT.
Rooms
Den/Bedroom Plus 3
Separate Den/Office N
Interior
Interior Features Eat-in Kitchen, Breakfast Bar, 9+ Flat Ceilings, Drink Wtr Filter Sys, No Interior Steps, Soft Water Loop, Vaulted Ceiling(s), Kitchen Island, Double Vanity, Full Bth Master Bdrm, Separate Shwr & Tub, High Speed Internet, Granite Counters, See Remarks
Heating Mini Split, Natural Gas, ENERGY STAR Qualified Equipment
Cooling Refrigeration, Programmable Thmstat, Ceiling Fan(s), ENERGY STAR Qualified Equipment
Flooring Carpet, Tile
Fireplaces Number No Fireplace
Fireplaces Type None
Fireplace No
Window Features Vinyl Frame,Double Pane Windows,Low Emissivity Windows
SPA None
Exterior
Exterior Feature Covered Patio(s), Misting System, Built-in Barbecue
Garage Dir Entry frm Garage, Electric Door Opener, Extnded Lngth Garage, RV Gate, Side Vehicle Entry, Temp Controlled, Tandem
Garage Spaces 5.0
Garage Description 5.0
Fence Block
Pool None
Community Features Playground
Utilities Available SRP, SW Gas
Amenities Available Management
Waterfront No
Roof Type Tile,Rolled/Hot Mop
Accessibility Accessible Door 32in+ Wide, Lever Handles, Hard/Low Nap Floors, Bath Roll-In Shower, Bath Lever Faucets, Accessible Hallway(s), Accessible Closets
Private Pool No
Building
Lot Description Sprinklers In Rear, Sprinklers In Front, Gravel/Stone Front, Gravel/Stone Back, Grass Front, Grass Back, Auto Timer H2O Front, Auto Timer H2O Back
Story 1
Builder Name VIP Homes
Sewer Public Sewer
Water City Water
Architectural Style Ranch
Structure Type Covered Patio(s),Misting System,Built-in Barbecue
New Construction Yes
Schools
Elementary Schools Jack Barnes Elementary School
Middle Schools Queen Creek Middle School
High Schools Queen Creek High School
School District Queen Creek Unified District
Others
HOA Name NAUVOO STATION HOA
HOA Fee Include Maintenance Grounds
Senior Community No
Tax ID 304-62-653
Ownership Fee Simple
Acceptable Financing Cash, Conventional, VA Loan
Horse Property N
Listing Terms Cash, Conventional, VA Loan
Financing Conventional
Read Less
Want to know what your home might be worth? Contact us for a FREE valuation!

Our team is ready to help you sell your home for the highest possible price ASAP

Copyright 2024 Arizona Regional Multiple Listing Service, Inc. All rights reserved.
Bought with Arizona Elite Properties







