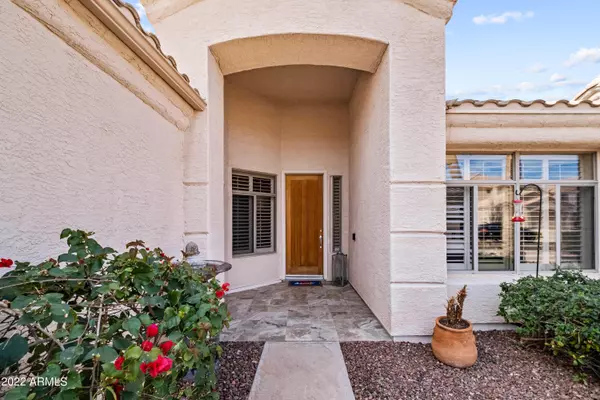$773,500
$765,000
1.1%For more information regarding the value of a property, please contact us for a free consultation.
14810 N 100TH Way Scottsdale, AZ 85260
3 Beds
2 Baths
2,023 SqFt
Key Details
Sold Price $773,500
Property Type Single Family Home
Sub Type Single Family - Detached
Listing Status Sold
Purchase Type For Sale
Square Footage 2,023 sqft
Price per Sqft $382
Subdivision Parcel N Scottsdale Horizon
MLS Listing ID 6362554
Sold Date 04/20/22
Style Ranch
Bedrooms 3
HOA Fees $62/qua
HOA Y/N Yes
Originating Board Arizona Regional Multiple Listing Service (ARMLS)
Year Built 1994
Annual Tax Amount $2,538
Tax Year 2021
Lot Size 6,300 Sqft
Acres 0.14
Property Description
Super quiet & recently updated Single level 3BR/2BA Home. Kitchen has had a full make over with Maple Shaker Cabinets, Quartz counters & Black SS Samsung appliances. New plank style neutral flooring through out the home (no carpet anywhere) Backyard features an updated pool w/pebble coating, Baja deck, Saltwater generator, newer pump & filter PLUS a screened in Lanai w/ fans, epoxy flooring & privacy/protection shades. You will also appreciate the 3 car garage with built in cabinets & work bench plus direct access to the home. Both Bathrooms have new Vanities & light fixtures, Master has been redone with new tile & seamless glass shower. Low maintenance yard. Close to Shopping, Restaurants, West World events, freeway access & Golf!
Location
State AZ
County Maricopa
Community Parcel N Scottsdale Horizon
Direction From Thompson Peak, turn right on 100th Street, then left on Karen Drive, follow around to 100th way, home is on the right.
Rooms
Other Rooms Family Room
Master Bedroom Downstairs
Den/Bedroom Plus 4
Separate Den/Office Y
Interior
Interior Features Master Downstairs, Eat-in Kitchen, Vaulted Ceiling(s), Kitchen Island, Double Vanity, Full Bth Master Bdrm, Separate Shwr & Tub, High Speed Internet
Heating Natural Gas
Cooling Refrigeration, Ceiling Fan(s)
Flooring Tile
Fireplaces Type 1 Fireplace, Family Room, Gas
Fireplace Yes
Window Features Double Pane Windows
SPA None
Exterior
Exterior Feature Patio, Screened in Patio(s)
Garage Attch'd Gar Cabinets, Dir Entry frm Garage, Electric Door Opener
Garage Spaces 3.0
Garage Description 3.0
Fence Block
Pool Private
Utilities Available APS, SW Gas
Amenities Available Management, Rental OK (See Rmks)
Waterfront No
Roof Type Tile,Rolled/Hot Mop
Private Pool Yes
Building
Lot Description Desert Back, Desert Front
Story 1
Builder Name UDC
Sewer Public Sewer
Water City Water
Architectural Style Ranch
Structure Type Patio,Screened in Patio(s)
New Construction Yes
Schools
Elementary Schools Desert Canyon Elementary
Middle Schools Desert Canyon Middle School
High Schools Desert Mountain High School
School District Scottsdale Unified District
Others
HOA Name Canyon Crest
HOA Fee Include Maintenance Grounds
Senior Community No
Tax ID 217-16-501
Ownership Fee Simple
Acceptable Financing Cash, Conventional, VA Loan
Horse Property N
Listing Terms Cash, Conventional, VA Loan
Financing Other
Read Less
Want to know what your home might be worth? Contact us for a FREE valuation!

Our team is ready to help you sell your home for the highest possible price ASAP

Copyright 2024 Arizona Regional Multiple Listing Service, Inc. All rights reserved.
Bought with Locality Real Estate







