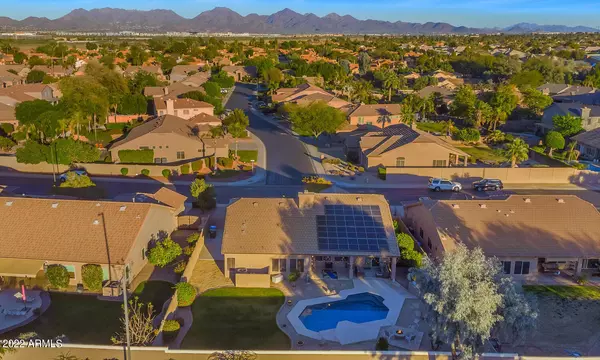$877,500
$839,000
4.6%For more information regarding the value of a property, please contact us for a free consultation.
17830 N 52nd Place Scottsdale, AZ 85254
3 Beds
2 Baths
2,159 SqFt
Key Details
Sold Price $877,500
Property Type Single Family Home
Sub Type Single Family - Detached
Listing Status Sold
Purchase Type For Sale
Square Footage 2,159 sqft
Price per Sqft $406
Subdivision Triple Crown
MLS Listing ID 6376702
Sold Date 05/12/22
Bedrooms 3
HOA Fees $72/qua
HOA Y/N Yes
Originating Board Arizona Regional Multiple Listing Service (ARMLS)
Year Built 1998
Annual Tax Amount $4,519
Tax Year 2021
Lot Size 9,755 Sqft
Acres 0.22
Property Description
Perfect Scottsdale location in the highly desired Triple Crown neighborhood - just 2 miles to Desert Ridge Marketplace & only 4 miles to Kierland Commons & Scottsdale Quarter! You will love this wonderful 3 bedroom + den, 2 bath home that has been loved & cared for by the original owners. Summer fun awaits with the sparkling pebble play pool! Private backyard (doesn't back any homes) has a large grass area for family fun plus built-in BBQ & gas fire pit. 3 car garage & RV gate. Some of the best schools in the top-rated Paradise Valley School District - in fact, a short walk to Copper Canyon Elementary. Enjoy the community grassy areas & parks with playground, basketball court, picnic tables, BBQ's, etc. The home is light & bright with vaulted ceilings throughout. The spacious eat-in ... kitchen has a large island & is open to the family room with gas fireplace. Great for gathering with family or entertaining friends! Formal living & dining space at entry, plus a large den that could serve as the perfect home office. Move in & enjoy as-is or remodel with the latest finishes to suit your tastes. The great news is the other expensive improvements have already been done for you! NEW roof installed in 12/2019 - homes in this neighborhood were all built in the late 1990's & most have NOT had roofs replaced yet since they are just now starting to reach 24 years of age, so this is a HUGE benefit of this home! The pool was resurfaced with Pebble Sheen (2014), new variable speed pool pump installed (2016), new gas water heater installed (9/2019), fresh exterior paint (2016), primary bath shower remodeled with new glass & tile surround (2014), new carpet installed (10/2020), new insulated door installed on 2 car garage bay (2019), new landscape timer (2020), & more! The newer A/C installed (2016) plus the APS Solar on the roof result in low electric costs - they average only $133/month & that is with them keeping their home COLD in the warmer months! The Solar Panels were installed through the APS Solar Communities Program (see website for info) in which the home receives a monthly credit toward the electric bill in exchange for the panels being on the roof. This transfers to the new buyer &/or the buyer can have them removed with a 90 day notice if they so wish (though why give up the credit?). Spacious primary suite has a door to the back patio, soak tub plus separate shower, private toilet room, & walk-in closet. You will appreciate that there is actually a laundry room (versus it being in a hallway in from the garage). Full bath in the hall close to the secondary bedrooms. Tour this wonderful house today and you will want to call it home!
Location
State AZ
County Maricopa
Community Triple Crown
Direction North on 52nd St to Libby St. Right (east) to 52nd Place. Left (north) to house on left side of road.
Rooms
Other Rooms Family Room
Den/Bedroom Plus 4
Separate Den/Office Y
Interior
Interior Features Eat-in Kitchen, Breakfast Bar, No Interior Steps, Vaulted Ceiling(s), Kitchen Island, Pantry, Double Vanity, Full Bth Master Bdrm, High Speed Internet, Granite Counters
Heating Natural Gas
Cooling Refrigeration, Programmable Thmstat, Ceiling Fan(s)
Flooring Carpet, Tile, Wood
Fireplaces Type 1 Fireplace, Fire Pit, Family Room, Gas
Fireplace Yes
Window Features Double Pane Windows
SPA None
Laundry Inside, Wshr/Dry HookUp Only
Exterior
Exterior Feature Covered Patio(s), Private Yard
Garage Electric Door Opener, RV Gate
Garage Spaces 3.0
Garage Description 3.0
Fence Block
Pool Play Pool, Private
Community Features Playground
Utilities Available APS, SW Gas
Amenities Available Management
Waterfront No
Roof Type Tile, Concrete
Private Pool Yes
Building
Lot Description Sprinklers In Rear, Sprinklers In Front, Desert Back, Desert Front, Grass Back, Auto Timer H2O Front, Auto Timer H2O Back
Story 1
Builder Name Centex Homes
Sewer Sewer in & Cnctd, Public Sewer
Water City Water
Structure Type Covered Patio(s), Private Yard
New Construction Yes
Schools
Elementary Schools Copper Canyon Elementary School
Middle Schools Sunrise Middle School
High Schools Horizon High School
School District Paradise Valley Unified District
Others
HOA Name Triple Crown
HOA Fee Include Maintenance Grounds
Senior Community No
Tax ID 215-92-070
Ownership Fee Simple
Acceptable Financing Cash, Conventional, VA Loan
Horse Property N
Listing Terms Cash, Conventional, VA Loan
Financing Conventional
Read Less
Want to know what your home might be worth? Contact us for a FREE valuation!

Our team is ready to help you sell your home for the highest possible price ASAP

Copyright 2024 Arizona Regional Multiple Listing Service, Inc. All rights reserved.
Bought with Redfin Corporation







