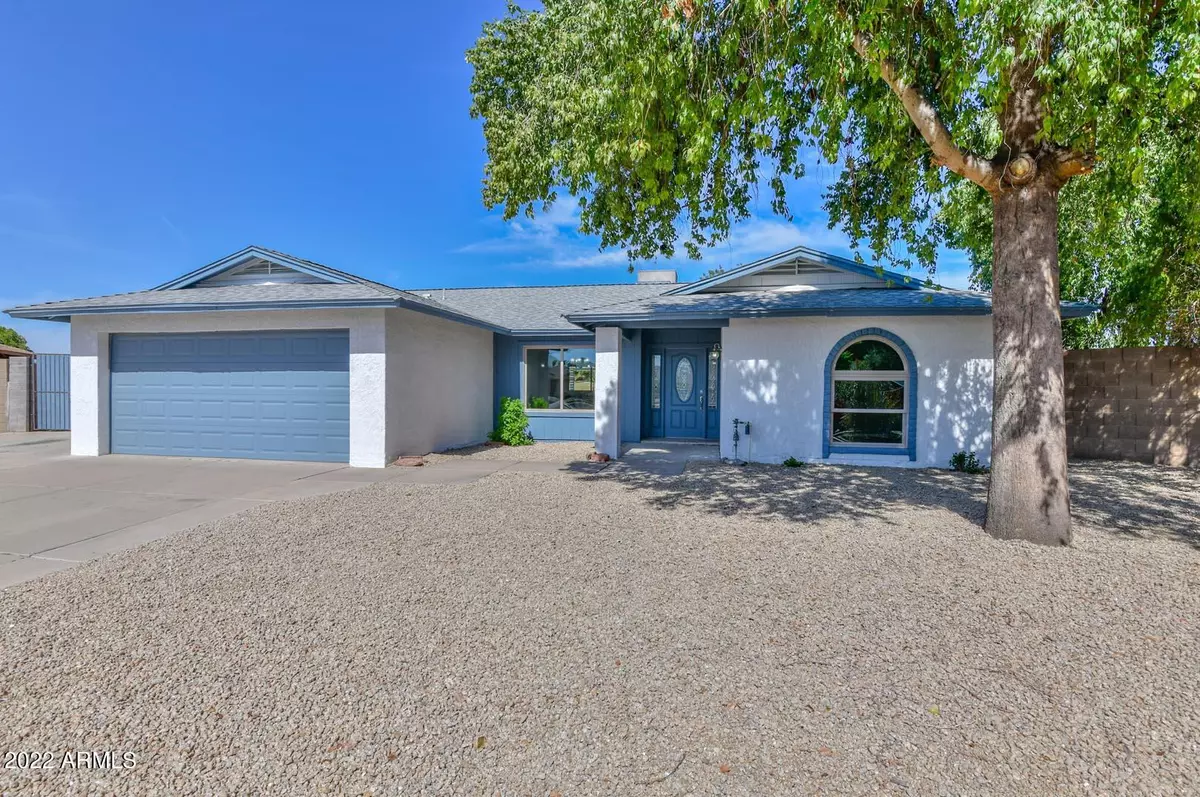$530,000
$490,000
8.2%For more information regarding the value of a property, please contact us for a free consultation.
10034 N 50TH Avenue Glendale, AZ 85302
4 Beds
1.75 Baths
1,904 SqFt
Key Details
Sold Price $530,000
Property Type Single Family Home
Sub Type Single Family - Detached
Listing Status Sold
Purchase Type For Sale
Square Footage 1,904 sqft
Price per Sqft $278
Subdivision Greenbrier Unit 4
MLS Listing ID 6377194
Sold Date 04/22/22
Style Ranch
Bedrooms 4
HOA Y/N No
Originating Board Arizona Regional Multiple Listing Service (ARMLS)
Year Built 1976
Annual Tax Amount $1,578
Tax Year 2021
Lot Size 0.334 Acres
Acres 0.33
Property Description
Completely Remodeled! This property is top notch flat out beautiful! New kitchen w/Quartz counters & white shaker cabinets & upgraded Stainless appliances& a walk in pantry! New baths, new flooring ,new doors, new light fixtures! Floor plan has been opened up and some ceilings raised! The owners paid attention to details! Property sits on a 1/3 Acre cul-de-sac lot with a large 27X22 patio next to your recently replastered fenced pool, huge, 1/2 play pool (shallow) & 1/2 jumping or diving (deeper)! partial green grass with sprinklers and partial gravel for easy care! 16x 6ft storage shed, Double wide RV gate, NO HOA!! Yet the area is very well kept and close to shopping and restaurants! Energy saving features like dual pane windows, ceiling fans,programable thermostat & a large shade tree! Large open kitchen with big 16X30 inch sink! Pendant lights over a huge breakfast bar! Pass through window to patio for BBQs! Several cans lights with LED bulbs added! Indoor laundryroom, Double garage has extra storage area for a workbench or storage! Floor plan is now very open like the new builds! Bedrooms are good size unlike the new builds! Front door and side panels are upgraded and have stain glass! Luxury vinyl wood look floors throughout with new carpet in the bedrooms! The white fridge on the patio can stay! 2 fans on the patio! both baths totally remodeled, Master has floor to ceiling tile in the shower! Owners suite has two closets & a door to the patio! Kitchen has an extra wide 3 panel arcadia door to patio for extra natural light! Dead end street & lots of driveway parking! Lot is huge, you could build a workshop or guest quarters!
Location
State AZ
County Maricopa
Community Greenbrier Unit 4
Direction Go North on 51st ave to Onyx dr and then turn right (east) ,go 2 blocks to 50th ave and then left (north) to end of cul-de-sac
Rooms
Other Rooms Family Room
Master Bedroom Not split
Den/Bedroom Plus 4
Ensuite Laundry Wshr/Dry HookUp Only
Interior
Interior Features Breakfast Bar, 3/4 Bath Master Bdrm, High Speed Internet
Laundry Location Wshr/Dry HookUp Only
Heating Electric
Cooling Refrigeration
Flooring Carpet, Vinyl
Fireplaces Number No Fireplace
Fireplaces Type None
Fireplace No
Window Features Vinyl Frame,Double Pane Windows
SPA None
Laundry Wshr/Dry HookUp Only
Exterior
Exterior Feature Covered Patio(s), Patio
Garage Electric Door Opener, RV Gate, RV Access/Parking
Garage Spaces 2.0
Garage Description 2.0
Fence Block
Pool Play Pool, Variable Speed Pump, Diving Pool, Fenced
Utilities Available SRP
Amenities Available None
Waterfront No
Roof Type Composition
Parking Type Electric Door Opener, RV Gate, RV Access/Parking
Private Pool Yes
Building
Lot Description Sprinklers In Rear, Cul-De-Sac, Gravel/Stone Front, Gravel/Stone Back, Grass Back
Story 1
Builder Name Ditz Crane
Sewer Public Sewer
Water City Water
Architectural Style Ranch
Structure Type Covered Patio(s),Patio
Schools
Elementary Schools Horizon School
Middle Schools Glendale Landmark Middle School
High Schools Apollo High School
School District Glendale Union High School District
Others
HOA Fee Include No Fees
Senior Community No
Tax ID 148-05-191
Ownership Fee Simple
Acceptable Financing Cash, Conventional, FHA, VA Loan
Horse Property N
Listing Terms Cash, Conventional, FHA, VA Loan
Financing Conventional
Read Less
Want to know what your home might be worth? Contact us for a FREE valuation!

Our team is ready to help you sell your home for the highest possible price ASAP

Copyright 2024 Arizona Regional Multiple Listing Service, Inc. All rights reserved.
Bought with Vylla Home







