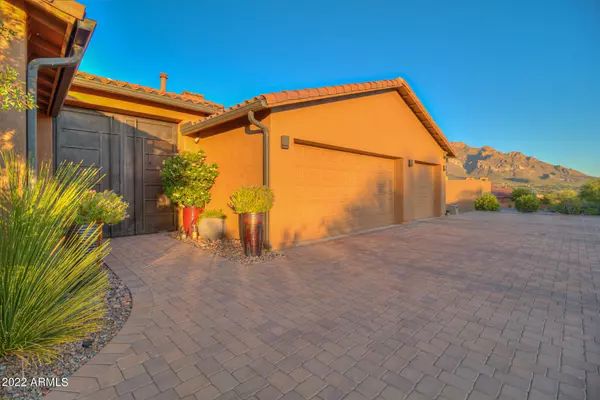$1,275,000
$1,125,000
13.3%For more information regarding the value of a property, please contact us for a free consultation.
10937 N Joy Faith Drive Oro Valley, AZ 85737
3 Beds
3 Baths
2,916 SqFt
Key Details
Sold Price $1,275,000
Property Type Single Family Home
Sub Type Single Family - Detached
Listing Status Sold
Purchase Type For Sale
Square Footage 2,916 sqft
Price per Sqft $437
Subdivision Rivers Edge/Canada Del Oro Estates 1-45
MLS Listing ID 6401991
Sold Date 06/21/22
Style Ranch
Bedrooms 3
HOA Fees $75/mo
HOA Y/N Yes
Originating Board Arizona Regional Multiple Listing Service (ARMLS)
Year Built 2014
Annual Tax Amount $7,700
Tax Year 2021
Lot Size 0.850 Acres
Acres 0.85
Property Description
Stunning contemporary masterpiece located in the rarely available neighborhood of River's Edge in ORO VALLEY! This home has ALL the sweeping VIEWS one could hope for, from every corner of the resort style back yard! Situated on a one-acre view lot, the majestic presence of Pusch Ridge and the Catalina mountains will truly take your breath away. As you enter the open and modern, split floor plan, the great room with soaring 15-foot beam ceilings and concrete look tile will leave you speechless! Immediately you will notice the Catalina's from every corner of the open floor plan through the picture windows and backyard oasis. Enjoy panoramic views from the full-length covered patio with radiant heaters for year-round relaxation. The geometrical pebble tech pool and spa, along with artificial turf, built in bar and BBQ are perfect for entertaining as the water features provide soothing sounds in the background. This home is also fully automated with surround sound in every room.
The gourmet kitchen boasts double dishwashers, gas stove, microwave/convention combo and wall oven, warming drawer, island with prep sink, walk in pantry, wine fridge, and wrap around bar with granite counters. The primary bedroom is located separately from the other bedrooms and den. The Spa-like retreat features picture windows, custom tile work, quartz countertops, large walk-in shower with sleek design and custom-built closet. Additionally, there is a den off the entryway and two bedrooms including one with an en suite located on the opposite wing of the home. Don't forget to notice the large laundry/mud room and oversized three car garage to provide ample storage! Homes in this neighborhood are a rare find and will not last!
Location
State AZ
County Pima
Community Rivers Edge/Canada Del Oro Estates 1-45
Direction North on 1st Ave, West on Naranja Dr, South on Joy Faith Drive to your new home.
Rooms
Master Bedroom Split
Den/Bedroom Plus 4
Separate Den/Office Y
Interior
Interior Features Eat-in Kitchen, Breakfast Bar, 9+ Flat Ceilings, Drink Wtr Filter Sys, Fire Sprinklers, No Interior Steps, Soft Water Loop, Kitchen Island, Pantry, Double Vanity, Full Bth Master Bdrm, High Speed Internet, Smart Home, Granite Counters
Heating Natural Gas
Cooling Refrigeration, Programmable Thmstat, Ceiling Fan(s)
Flooring Carpet, Tile
Fireplaces Type 1 Fireplace, Family Room, Gas
Fireplace Yes
Window Features Double Pane Windows
SPA Heated,Private
Exterior
Exterior Feature Covered Patio(s), Patio, Built-in Barbecue
Parking Features Dir Entry frm Garage, Electric Door Opener, Extnded Lngth Garage
Garage Spaces 3.0
Garage Description 3.0
Fence Block
Pool Variable Speed Pump, Heated, Private
Community Features Near Bus Stop, Playground, Biking/Walking Path
Utilities Available City Electric, Oth Elec (See Rmrks)
Amenities Available Management
View Mountain(s)
Roof Type Tile
Private Pool Yes
Building
Lot Description Sprinklers In Rear, Sprinklers In Front, Desert Back, Desert Front, Cul-De-Sac, Synthetic Grass Back, Auto Timer H2O Front, Auto Timer H2O Back
Story 1
Builder Name unknown
Sewer Public Sewer
Water City Water
Architectural Style Ranch
Structure Type Covered Patio(s),Patio,Built-in Barbecue
New Construction No
Schools
Elementary Schools Out Of Maricopa Cnty
Middle Schools Out Of Maricopa Cnty
High Schools Out Of Maricopa Cnty
School District Out Of Area
Others
HOA Name Catalina Ridge Comm
HOA Fee Include Maintenance Grounds,Trash
Senior Community No
Tax ID 224-29-060
Ownership Fee Simple
Acceptable Financing Cash, Conventional, VA Loan
Horse Property N
Listing Terms Cash, Conventional, VA Loan
Financing Conventional
Read Less
Want to know what your home might be worth? Contact us for a FREE valuation!

Our team is ready to help you sell your home for the highest possible price ASAP

Copyright 2024 Arizona Regional Multiple Listing Service, Inc. All rights reserved.
Bought with Non-MLS Office







