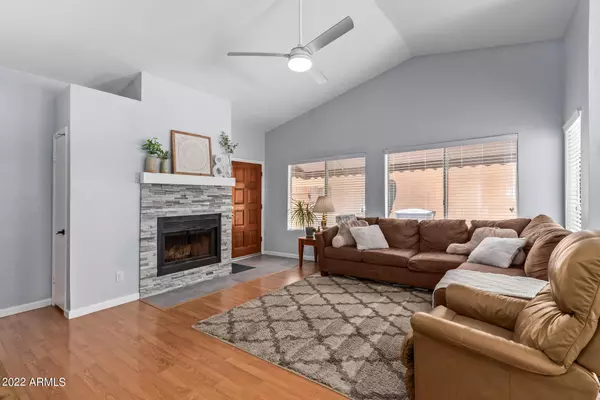$487,000
$499,900
2.6%For more information regarding the value of a property, please contact us for a free consultation.
4176 W GAIL Drive Chandler, AZ 85226
3 Beds
2 Baths
1,446 SqFt
Key Details
Sold Price $487,000
Property Type Single Family Home
Sub Type Single Family - Detached
Listing Status Sold
Purchase Type For Sale
Square Footage 1,446 sqft
Price per Sqft $336
Subdivision Corona Gardens
MLS Listing ID 6451655
Sold Date 09/30/22
Bedrooms 3
HOA Fees $47/mo
HOA Y/N Yes
Originating Board Arizona Regional Multiple Listing Service (ARMLS)
Year Built 1985
Annual Tax Amount $1,677
Tax Year 2021
Lot Size 5,162 Sqft
Acres 0.12
Property Description
Literally the Best home for sale in the CORONA GARDENS. $47mo Affordable HOA! Seconds from the park offering pickle ball courts and neighborhood pool. N/S Exposure. The only 3BD, 2BA home avail in the subdivision with a pristine pool on an UPGRADED/PRIME lot! Eclectic outdoor side patio can be used as your very own private secluded quiet space for reading & relaxing. Don't live w Regret, you have to at least see it. The most popular open floor plan in the subdivision w vaulted ceilings.New lighting, fireplace wall w new wood mantle, updated interior paint, NO popcorn ceilings, new blinds, updated master bath, 4yr carpet flooring in bedrooms, new kool decking & resurfaced pool,CLICK MORE/UPDATES Updates: 3" drain & regraded the backyard, painted block fence, fascia updated & painted. Close proximity to park. Community offers 2 parks, multi-function sports court, pickleball, playground & 2 pools. Easy access to freeways and w/in a short distance to shopping & dining areas.
Location
State AZ
County Maricopa
Community Corona Gardens
Direction W on Ray Rd, N on Lakeshore Dr , E on Park Ave, N on Gail Dr to property
Rooms
Other Rooms Great Room
Master Bedroom Split
Den/Bedroom Plus 3
Separate Den/Office N
Interior
Interior Features Eat-in Kitchen, Vaulted Ceiling(s), Pantry, Double Vanity, Full Bth Master Bdrm, High Speed Internet
Heating Electric
Cooling Refrigeration, Ceiling Fan(s)
Flooring Carpet, Tile
Fireplaces Number 1 Fireplace
Fireplaces Type 1 Fireplace, Family Room
Fireplace Yes
SPA None
Laundry WshrDry HookUp Only
Exterior
Exterior Feature Covered Patio(s), Patio
Garage Electric Door Opener
Garage Spaces 2.0
Garage Description 2.0
Fence Block
Pool Play Pool, Private
Community Features Community Spa, Community Pool, Tennis Court(s), Playground, Biking/Walking Path, Clubhouse
Amenities Available Management, Rental OK (See Rmks)
Waterfront No
Roof Type Tile
Private Pool Yes
Building
Lot Description Desert Back, Grass Front
Story 1
Builder Name US Homes
Sewer Public Sewer
Water City Water
Structure Type Covered Patio(s),Patio
New Construction Yes
Schools
Elementary Schools Kyrene Del Cielo School
Middle Schools Kyrene Aprende Middle School
High Schools Corona Del Sol High School
Others
HOA Name Greater Corona HOA
HOA Fee Include Maintenance Grounds
Senior Community No
Tax ID 301-62-654
Ownership Fee Simple
Acceptable Financing Conventional, FHA, VA Loan
Horse Property N
Listing Terms Conventional, FHA, VA Loan
Financing Conventional
Read Less
Want to know what your home might be worth? Contact us for a FREE valuation!

Our team is ready to help you sell your home for the highest possible price ASAP

Copyright 2024 Arizona Regional Multiple Listing Service, Inc. All rights reserved.
Bought with NORTH&CO.







