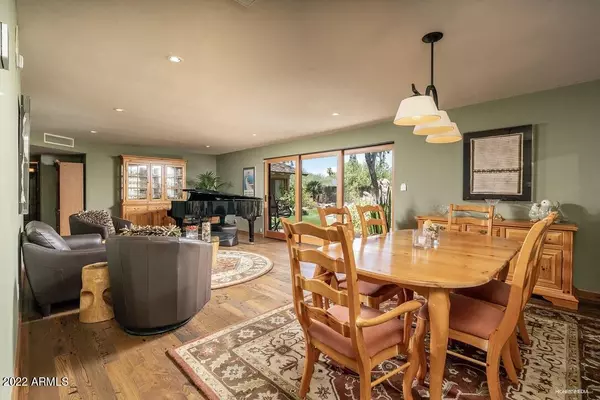$1,450,000
$1,580,000
8.2%For more information regarding the value of a property, please contact us for a free consultation.
4022 E STANFORD Drive Phoenix, AZ 85018
3 Beds
3 Baths
3,100 SqFt
Key Details
Sold Price $1,450,000
Property Type Single Family Home
Sub Type Single Family - Detached
Listing Status Sold
Purchase Type For Sale
Square Footage 3,100 sqft
Price per Sqft $467
Subdivision Marion Estates
MLS Listing ID 6428858
Sold Date 11/28/22
Style Ranch
Bedrooms 3
HOA Y/N No
Originating Board Arizona Regional Multiple Listing Service (ARMLS)
Year Built 1957
Annual Tax Amount $4,339
Tax Year 2021
Lot Size 0.319 Acres
Acres 0.32
Property Description
Beautiful and meticulously cared for Classic Arcadia Ranch home w/detached garage & office on a .32acre park-like peninsula lot (no neighbors on 3 sides) offers private, indoor/outdoor living near Camelback Mtn, Phx Country Day School & in the Arcadia/Hopi district. Features include 3beds, 3baths + office and 4 separate living areas. Kitchen has Miele & Viking appliances, 180 bottle Sub-Zero wine cooler, custom cabinetry, granite counters & a backup generator. Master suite w/separate sitting area, fireplace & his/her closets. Solid Alder doors, Kohler & Toto bath fixtures, reclaimed chestnut floors & six wood-clad sliding door systems with views to the turf and boulder-scaped backyard featuring a custom fountain, patio, mature trees and Piestewa Peak views. See list of upgrades in Doc Tab
Location
State AZ
County Maricopa
Community Marion Estates
Direction North on 40th St, East (right) on Stanford to home on the North side.
Rooms
Other Rooms BonusGame Room, Arizona RoomLanai
Den/Bedroom Plus 5
Interior
Interior Features Breakfast Bar, Drink Wtr Filter Sys, No Interior Steps, Roller Shields, Pantry, Full Bth Master Bdrm, High Speed Internet, Granite Counters
Heating Mini Split, Natural Gas
Cooling Refrigeration, Ceiling Fan(s)
Flooring Carpet, Tile, Wood
Fireplaces Type 2 Fireplace, Family Room, Master Bedroom, Gas
Fireplace Yes
Window Features Mechanical Sun Shds,Skylight(s),Wood Frames,Double Pane Windows
SPA None
Exterior
Exterior Feature Patio
Garage Attch'd Gar Cabinets, Electric Door Opener, Rear Vehicle Entry, Detached
Garage Spaces 2.0
Garage Description 2.0
Fence Block
Pool None
Utilities Available SRP, SW Gas
Amenities Available None
Waterfront No
View Mountain(s)
Roof Type Shake
Accessibility Bath Lever Faucets, Accessible Hallway(s)
Parking Type Attch'd Gar Cabinets, Electric Door Opener, Rear Vehicle Entry, Detached
Private Pool No
Building
Lot Description Sprinklers In Rear, Sprinklers In Front, Corner Lot, Grass Front, Synthetic Grass Back, Auto Timer H2O Front, Auto Timer H2O Back
Story 1
Builder Name Unknown
Sewer Public Sewer
Water City Water
Architectural Style Ranch
Structure Type Patio
Schools
Elementary Schools Hopi Elementary School
Middle Schools Ingleside Middle School
High Schools Arcadia High School
School District Scottsdale Unified District
Others
HOA Fee Include Other (See Remarks)
Senior Community No
Tax ID 171-53-006
Ownership Fee Simple
Acceptable Financing Cash, Conventional
Horse Property N
Listing Terms Cash, Conventional
Financing Conventional
Read Less
Want to know what your home might be worth? Contact us for a FREE valuation!

Our team is ready to help you sell your home for the highest possible price ASAP

Copyright 2024 Arizona Regional Multiple Listing Service, Inc. All rights reserved.
Bought with Real Estate Collection







