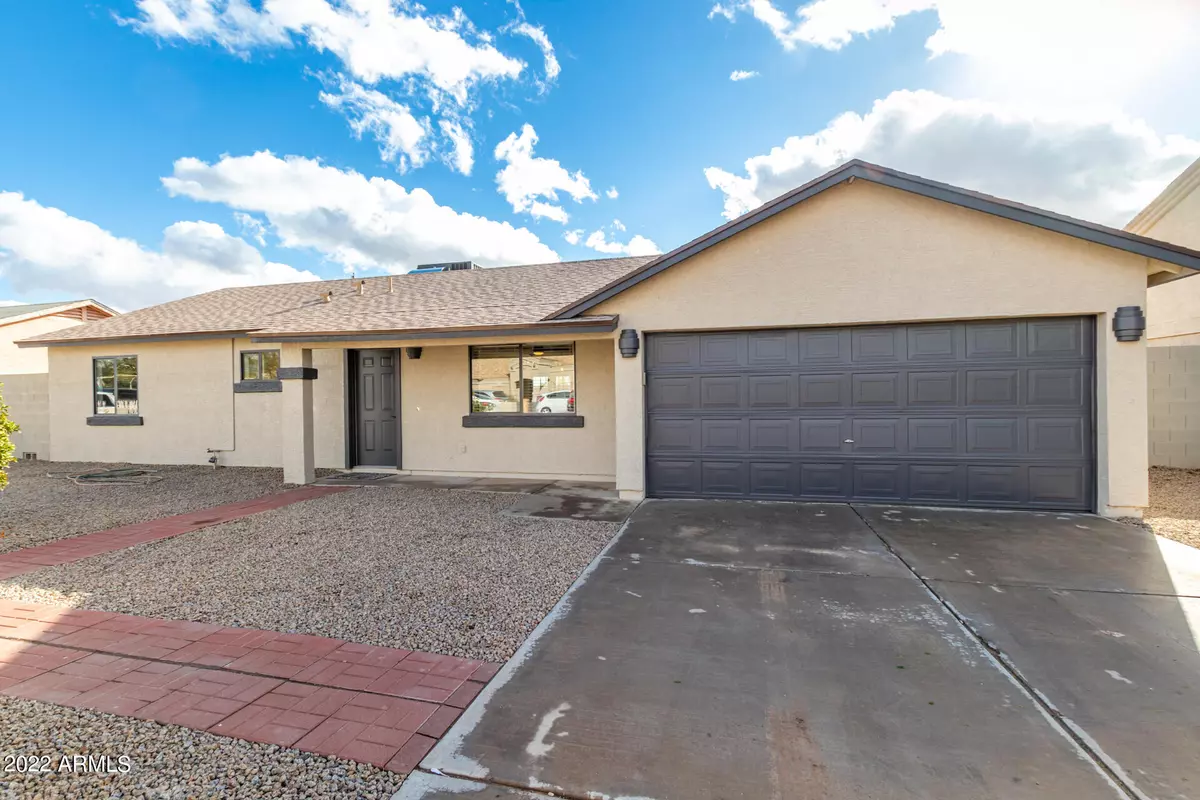$345,000
$339,999
1.5%For more information regarding the value of a property, please contact us for a free consultation.
5309 E PREAKNESS Drive San Tan Valley, AZ 85140
3 Beds
2 Baths
1,336 SqFt
Key Details
Sold Price $345,000
Property Type Single Family Home
Sub Type Single Family - Detached
Listing Status Sold
Purchase Type For Sale
Square Footage 1,336 sqft
Price per Sqft $258
Subdivision Valley Of The Sun Estates Unit One
MLS Listing ID 6498161
Sold Date 02/10/23
Style Ranch
Bedrooms 3
HOA Y/N No
Originating Board Arizona Regional Multiple Listing Service (ARMLS)
Year Built 1999
Annual Tax Amount $658
Tax Year 2022
Lot Size 8,446 Sqft
Acres 0.19
Property Description
Come see this Newly Remodeled 3 bed, 2 bath, home w/den. Discover an Open Concept featuring Modern styling, light-tone walls, gray doors, tasteful black hardware & fixtures throughout, gorgeous LVP flooring. Magazine-cover kitchen boasts 42'' uppers, soft close, solid wood drawers, light wood tone LVP throughout, no carpet, quartz counters w/a farmhouse sink, black stainless steel appliances, & pendant lights over the peninsula. Don't miss the perfectly-sized den ideal for an office. The primary bedroom has a walk-in closet & a tiled shower. The spacious backyard is a blank canvas to become a dream Oasis. No HOA. New water heater & Newer roof. New French Doors to the back. New paint in and out. This practically new home is ready for you to make it yours!
Location
State AZ
County Pinal
Community Valley Of The Sun Estates Unit One
Direction Head east on E Skyline Dr, Left onto Sierra Vista Dr, Right onto E Preakness Dr. Property will be on the right.
Rooms
Other Rooms Great Room
Master Bedroom Downstairs
Den/Bedroom Plus 4
Ensuite Laundry WshrDry HookUp Only
Interior
Interior Features Master Downstairs, Eat-in Kitchen, Breakfast Bar, No Interior Steps, 3/4 Bath Master Bdrm, High Speed Internet
Laundry Location WshrDry HookUp Only
Heating Electric
Cooling Refrigeration, Ceiling Fan(s)
Flooring Laminate
Fireplaces Number No Fireplace
Fireplaces Type None
Fireplace No
Window Features Dual Pane
SPA None
Laundry WshrDry HookUp Only
Exterior
Exterior Feature Covered Patio(s)
Garage Dir Entry frm Garage, Electric Door Opener, Rear Vehicle Entry, RV Gate
Garage Spaces 2.0
Garage Description 2.0
Fence Block
Pool None
Utilities Available SRP
Amenities Available Not Managed, None
Waterfront No
Roof Type Composition
Parking Type Dir Entry frm Garage, Electric Door Opener, Rear Vehicle Entry, RV Gate
Private Pool No
Building
Lot Description Alley, Desert Front, Dirt Back, Gravel/Stone Front, Gravel/Stone Back
Story 1
Builder Name *Unknown
Sewer Septic in & Cnctd
Water Pvt Water Company
Architectural Style Ranch
Structure Type Covered Patio(s)
Schools
Elementary Schools Magma Ranch K8 School
Middle Schools Magma Ranch K8 School
High Schools Poston Butte High School
School District Florence Unified School District
Others
HOA Fee Include No Fees
Senior Community No
Tax ID 210-03-408
Ownership Fee Simple
Acceptable Financing Conventional, VA Loan
Horse Property N
Listing Terms Conventional, VA Loan
Financing FHA
Special Listing Condition N/A, Owner/Agent
Read Less
Want to know what your home might be worth? Contact us for a FREE valuation!

Our team is ready to help you sell your home for the highest possible price ASAP

Copyright 2024 Arizona Regional Multiple Listing Service, Inc. All rights reserved.
Bought with My Home Group Real Estate







