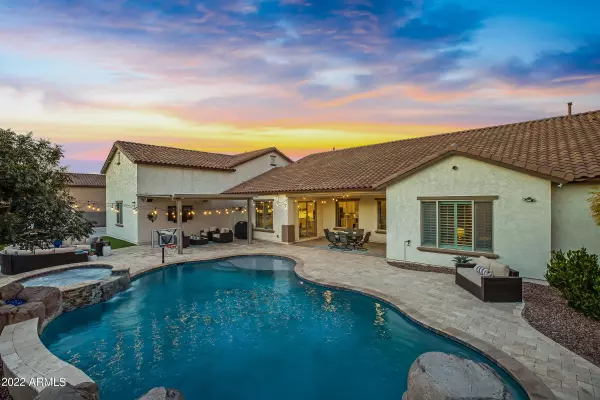$1,125,000
$1,199,000
6.2%For more information regarding the value of a property, please contact us for a free consultation.
21949 E STONE CREST Court Queen Creek, AZ 85142
4 Beds
3 Baths
3,570 SqFt
Key Details
Sold Price $1,125,000
Property Type Single Family Home
Sub Type Single Family - Detached
Listing Status Sold
Purchase Type For Sale
Square Footage 3,570 sqft
Price per Sqft $315
Subdivision Ash Creek Estates
MLS Listing ID 6492842
Sold Date 02/16/23
Bedrooms 4
HOA Fees $163/mo
HOA Y/N Yes
Originating Board Arizona Regional Multiple Listing Service (ARMLS)
Year Built 2014
Annual Tax Amount $4,589
Tax Year 2022
Lot Size 0.439 Acres
Acres 0.44
Property Description
Located on a double cul-de-sac corner lot in the well-established Ash Creek Estates neighborhood, this completely remodeled single-level 3,570 sq ft home is truly a dream.
With four bedrooms and three bathrooms, a private office, a game room, a gym, and a climate-controlled 1,200-square-foot RV garage, there is something for everyone to love.
As you enter through the front door, you'll be greeted by an open floor plan, soaring ceilings, nine feet wide European Oak Wood Flooring, six-inch tall baseboards, plantation shutters, and luxurious waffle carpet.
The kitchen has semi-custom cabinets, a neutral tile backsplash, quartz counters, stainless steel appliances, and an oversized island perfect for intimate gatherings or grand-scale entertaining. Additional features in the kitchen include a five-burner gas stove, reverse osmosis drinking water at the kitchen sink, under cabinet lighting, and a large walk-in pantry.
The laundry room features custom soft close built-in white shaker cabinets and an additional stainless-steel refrigerator for even more storage.
The spacious primary suite has oversized windows that lookout to the backyard oasis, a private door leading to the backyard, waffle carpet, six-inch baseboards, an extra-large ceiling fan, and a seating retreat area.
The primary suite bathroom was recently remodeled and contains a large walk-in closet with custom hanging and storage space, a linen closet, a large walk-in shower, dual vanities with quartz countertops, a makeup vanity with a built-in lighted mirror, and a private toilet room.
Two additional living spaces in the home include a large open room currently being used as a playroom with built-in storage cabinets and an exercise room with rubber flooring and surround sound speakers.
The dream backyard features an eight foot deep heated saltwater pool equipped with a waterslide, an eight to ten-person spa, new Astroturf, a gas fire pit, a basketball hoop, and two covered patio entertaining areas that are perfect for watching your favorite sports team or dining outside.
The pool features a large baja shelf with an umbrella sleeve, a waterfall, a jump platform, a water slide, two fire bowls, LED lighting, and Pentair Pool features controlled by any smart device.
With 1,200 sq ft of garage space, there is plenty of room to store your toys and vehicles. More garage features are a recently installed multi-head air conditioning and heating unit, a fifty AMP connection, an onsite dump station, and custom ten-foot-tall storage cabinets. This spacious garage can house up to six vehicles at once. For even more storage, you will find a large concrete pad behind the RV gate.
Ash Creek Estates is lined with beautiful green grass, mature trees, walk and bike paths, a park with a playground, and multiple outdoor basketball courts. It is also conveniently located close to Schnepf Farms, Queen Creek Olive Mill, Phoenix-Mesa Gateway Airport, several golf courses, and plenty of shopping and dining establishments.
Location
State AZ
County Maricopa
Community Ash Creek Estates
Direction Head south on S. 220th Street. Turn right on E. Avenida Del Valle. Turn right on E. Stone Crest Court. House is on the corner of E. Stone Crest Court and E. Avenida Del Valle.
Rooms
Other Rooms ExerciseSauna Room, BonusGame Room
Den/Bedroom Plus 6
Separate Den/Office Y
Interior
Interior Features Eat-in Kitchen, Breakfast Bar, 9+ Flat Ceilings, Drink Wtr Filter Sys, Fire Sprinklers, No Interior Steps, Roller Shields, Kitchen Island, Double Vanity, High Speed Internet, Smart Home, Granite Counters
Heating Natural Gas
Cooling Refrigeration, Programmable Thmstat, Ceiling Fan(s)
Flooring Carpet, Tile, Wood
Fireplaces Type Fire Pit
Fireplace Yes
Window Features Dual Pane,Vinyl Frame
SPA Heated,Private
Laundry WshrDry HookUp Only
Exterior
Exterior Feature Covered Patio(s), Playground, Gazebo/Ramada, Patio, Private Yard, Sport Court(s), Storage, RV Hookup
Garage Attch'd Gar Cabinets, Dir Entry frm Garage, Electric Door Opener, Extnded Lngth Garage, Over Height Garage, RV Gate, Separate Strge Area, Temp Controlled, Tandem, RV Access/Parking, RV Garage
Garage Spaces 6.0
Garage Description 6.0
Fence Block, Wood
Pool Variable Speed Pump, Heated, Private
Landscape Description Irrigation Back, Irrigation Front
Community Features Playground, Biking/Walking Path
Amenities Available Management
Waterfront No
Roof Type Tile
Private Pool Yes
Building
Lot Description Corner Lot, Desert Back, Desert Front, Cul-De-Sac, Gravel/Stone Front, Gravel/Stone Back, Synthetic Grass Back, Auto Timer H2O Front, Auto Timer H2O Back, Irrigation Front, Irrigation Back
Story 1
Builder Name FULTON HOMES
Sewer Public Sewer
Water City Water
Structure Type Covered Patio(s),Playground,Gazebo/Ramada,Patio,Private Yard,Sport Court(s),Storage,RV Hookup
New Construction Yes
Schools
Elementary Schools Faith Mather Sossaman Elementary
Middle Schools Queen Creek Middle School
High Schools Queen Creek High School
School District Queen Creek Unified District
Others
HOA Name Ash Creek Estates
HOA Fee Include Maintenance Grounds,Street Maint
Senior Community No
Tax ID 304-64-506
Ownership Fee Simple
Acceptable Financing Conventional, VA Loan
Horse Property N
Listing Terms Conventional, VA Loan
Financing Conventional
Special Listing Condition Owner/Agent
Read Less
Want to know what your home might be worth? Contact us for a FREE valuation!

Our team is ready to help you sell your home for the highest possible price ASAP

Copyright 2024 Arizona Regional Multiple Listing Service, Inc. All rights reserved.
Bought with NORTH&CO.







