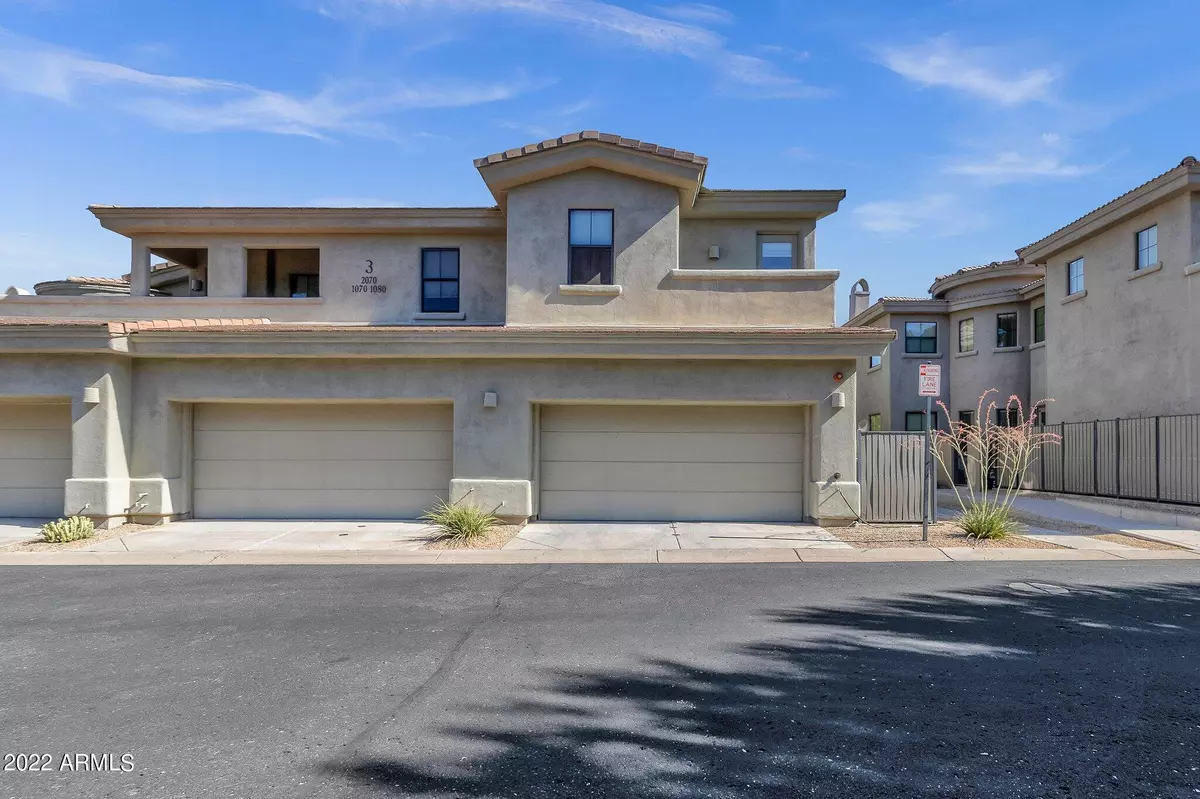$556,150
$575,000
3.3%For more information regarding the value of a property, please contact us for a free consultation.
10055 N 142ND Street #1080 Scottsdale, AZ 85259
3 Beds
2.5 Baths
1,997 SqFt
Key Details
Sold Price $556,150
Property Type Townhouse
Sub Type Townhouse
Listing Status Sold
Purchase Type For Sale
Square Footage 1,997 sqft
Price per Sqft $278
Subdivision Villas Verona Condominiums
MLS Listing ID 6455053
Sold Date 02/24/23
Style Santa Barbara/Tuscan
Bedrooms 3
HOA Fees $250/mo
HOA Y/N Yes
Originating Board Arizona Regional Multiple Listing Service (ARMLS)
Year Built 2006
Annual Tax Amount $1,783
Tax Year 2022
Lot Size 1,192 Sqft
Acres 0.03
Property Description
WOW LOOK AT THAT PRICE!! UPDATED 3 bedroom 2 ½ bath condo surrounded by world-class golf courses and mountain views in the gated community of Villas Verona. This home qualifies for a 2-1 BUYDOWN to help your clients qualify for a lower than market rate! Amazing location in-between Scottsdale and Fountain Hills in the mountains across the street from the Mayo Clinic and just minutes away from the Fountain Hills World Famous Fountain, Desert Mountain High School, Mountainside Middle School and some of the best restaurants and shopping in the Valley. Recent seller updates include: new AC (3 years old); new hot water heater (6 months old); new carpet throughout, new upstairs wood floors; new blinds; new ceiling fans; new light fixtures; new quartz kitchen countertops and backsplash; and granite countertops in master and other bathroom. Private balcony with mountain views off the master bedroom. Community amenities include pool, spa, BBQ areas and lush landscaping. Professional pictures coming soon. Schedule an appointment now before it goes under contract!
Location
State AZ
County Maricopa
Community Villas Verona Condominiums
Direction Shea Blvd to 142nd St. S on 142nd St, first right into Villas Verona. Take immediate left, then right. Unit is in Building #3 on the left side of the street. Guest parking across from garage.
Rooms
Other Rooms Great Room
Master Bedroom Upstairs
Den/Bedroom Plus 3
Separate Den/Office N
Interior
Interior Features Upstairs, Breakfast Bar, 9+ Flat Ceilings, Fire Sprinklers, Kitchen Island, Pantry, Double Vanity, Separate Shwr & Tub, High Speed Internet, Granite Counters
Heating Electric
Cooling Refrigeration, Ceiling Fan(s)
Flooring Carpet, Tile
Fireplaces Number No Fireplace
Fireplaces Type None
Fireplace No
SPA None
Exterior
Exterior Feature Balcony, Patio
Garage Electric Door Opener
Garage Spaces 2.0
Garage Description 2.0
Fence Wrought Iron
Pool None
Community Features Gated Community, Community Spa, Community Pool
Utilities Available SRP
Amenities Available Management
Waterfront No
View Mountain(s)
Roof Type Tile
Private Pool No
Building
Lot Description Desert Back, Desert Front
Story 2
Builder Name WINDSOR HOMES
Sewer Public Sewer
Water City Water
Architectural Style Santa Barbara/Tuscan
Structure Type Balcony,Patio
New Construction Yes
Schools
Elementary Schools Laguna Elementary School
Middle Schools Mountainside Middle School
High Schools Desert Mountain High School
School District Scottsdale Unified District
Others
HOA Name METRO PROPERTIES
HOA Fee Include Insurance,Maintenance Grounds,Street Maint,Front Yard Maint,Maintenance Exterior
Senior Community No
Tax ID 217-69-050
Ownership Fee Simple
Acceptable Financing Cash, Conventional, VA Loan
Horse Property N
Listing Terms Cash, Conventional, VA Loan
Financing Conventional
Read Less
Want to know what your home might be worth? Contact us for a FREE valuation!

Our team is ready to help you sell your home for the highest possible price ASAP

Copyright 2024 Arizona Regional Multiple Listing Service, Inc. All rights reserved.
Bought with Red Manor Realty







