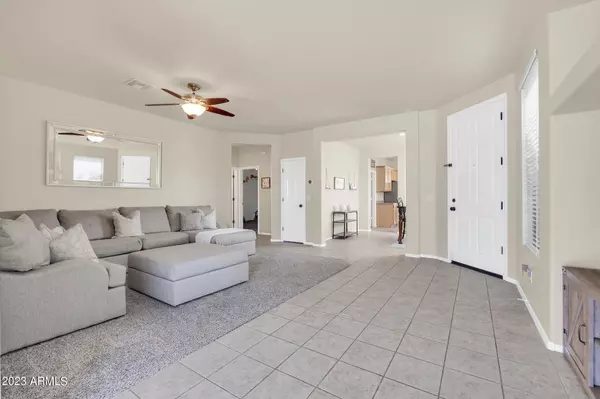$440,000
$445,000
1.1%For more information regarding the value of a property, please contact us for a free consultation.
42930 N VOYAGE Trail Phoenix, AZ 85086
3 Beds
2 Baths
1,577 SqFt
Key Details
Sold Price $440,000
Property Type Single Family Home
Sub Type Single Family - Detached
Listing Status Sold
Purchase Type For Sale
Square Footage 1,577 sqft
Price per Sqft $279
Subdivision Anthem Coventry Homes Unit 20C
MLS Listing ID 6521938
Sold Date 03/22/23
Style Contemporary
Bedrooms 3
HOA Fees $89/qua
HOA Y/N Yes
Originating Board Arizona Regional Multiple Listing Service (ARMLS)
Year Built 2002
Annual Tax Amount $2,226
Tax Year 2022
Lot Size 6,561 Sqft
Acres 0.15
Property Description
Fresh and clean, 3 bedroom, 2 bath home on a beautiful hillside lot in Northern Anthem. A favorite Anthem floorplan,the oversized living room is the center-point of the home and splits the master bedroom, auxiliary bedrooms and the kitchen and dining areas. The entire exterior of the home was painted a couple years ago. Additionally, the gas water-heater is 2+ years old and the AC unit is only 5+ years old. Great outdoor space with extended paver and concrete patios, and large yard for spreading out. Giant 2.5 car, extended-length garage is ideal for workshop, etc. Solar system leaves you with extremely low utility bills. Sellers are including all appliances (washer dryer, new frig) Perfect for 1st time home buyers, downsizing or rental investment property. Easy to show, use SHOWING TIME
Location
State AZ
County Maricopa
Community Anthem Coventry Homes Unit 20C
Direction From N. Gavilan Peak Parkway, North on Navigation Way, Right on N. Ericson Lane. Street curves left and turns into N. Voyage Trail, go to address on left side of street.
Rooms
Other Rooms Great Room
Master Bedroom Split
Den/Bedroom Plus 4
Interior
Interior Features Eat-in Kitchen, Breakfast Bar, No Interior Steps, Vaulted Ceiling(s), Pantry, Double Vanity, Separate Shwr & Tub, High Speed Internet, Laminate Counters
Heating Natural Gas
Cooling Refrigeration, Ceiling Fan(s)
Flooring Carpet, Tile
Fireplaces Number No Fireplace
Fireplaces Type None
Fireplace No
Window Features Vinyl Frame,Double Pane Windows,Low Emissivity Windows
SPA None
Exterior
Exterior Feature Covered Patio(s), Patio, Storage
Garage Electric Door Opener, Extnded Lngth Garage, Over Height Garage
Garage Spaces 2.5
Garage Description 2.5
Fence Block
Pool None
Community Features Community Pool, Tennis Court(s), Playground, Biking/Walking Path
Utilities Available APS, SW Gas
Amenities Available Management
Waterfront No
View Mountain(s)
Roof Type Tile,Concrete
Parking Type Electric Door Opener, Extnded Lngth Garage, Over Height Garage
Private Pool No
Building
Lot Description Desert Back, Desert Front, Auto Timer H2O Front, Auto Timer H2O Back
Story 1
Builder Name Coventry Homes
Sewer Private Sewer
Water Pvt Water Company
Architectural Style Contemporary
Structure Type Covered Patio(s),Patio,Storage
Schools
Elementary Schools Canyon Springs
Middle Schools Canyon Springs
High Schools Boulder Creek High School
School District Deer Valley Unified District
Others
HOA Name AAM
HOA Fee Include Maintenance Grounds,Street Maint
Senior Community No
Tax ID 202-22-449
Ownership Fee Simple
Acceptable Financing Cash, Conventional, 1031 Exchange, FHA, VA Loan
Horse Property N
Listing Terms Cash, Conventional, 1031 Exchange, FHA, VA Loan
Financing Conventional
Read Less
Want to know what your home might be worth? Contact us for a FREE valuation!

Our team is ready to help you sell your home for the highest possible price ASAP

Copyright 2024 Arizona Regional Multiple Listing Service, Inc. All rights reserved.
Bought with RE/MAX Professionals







