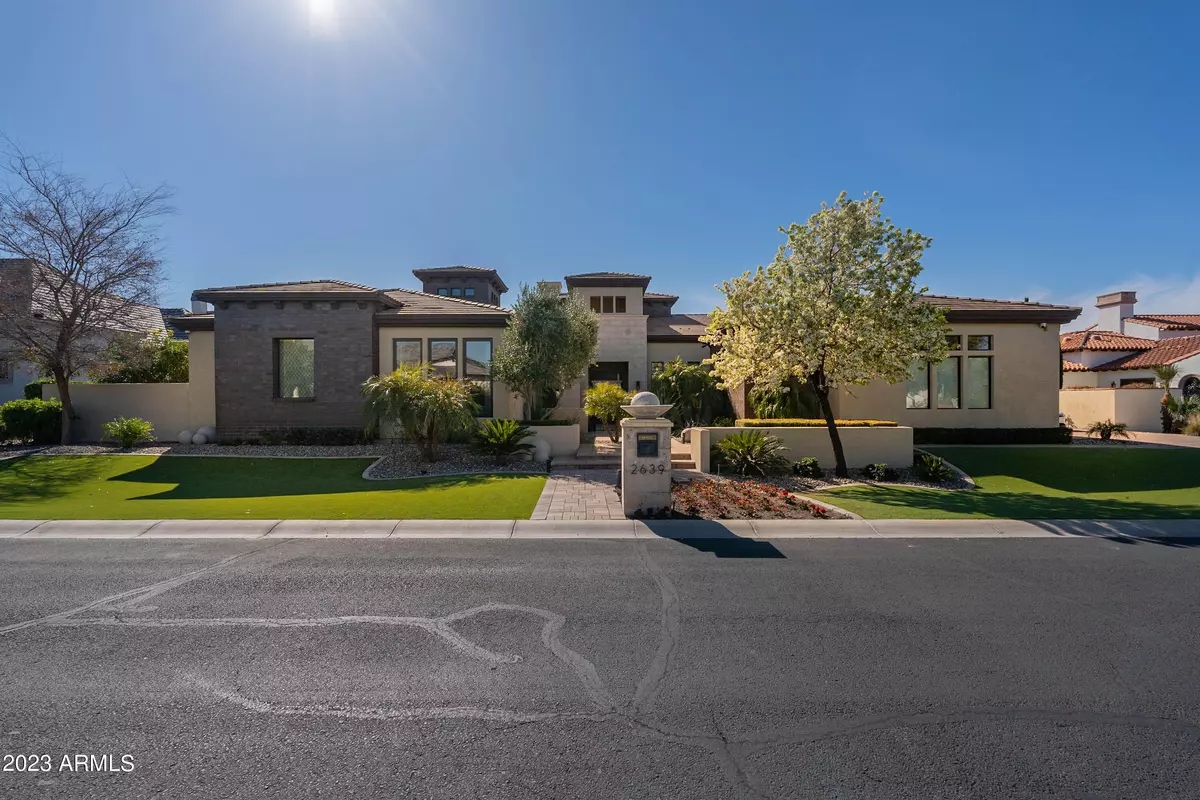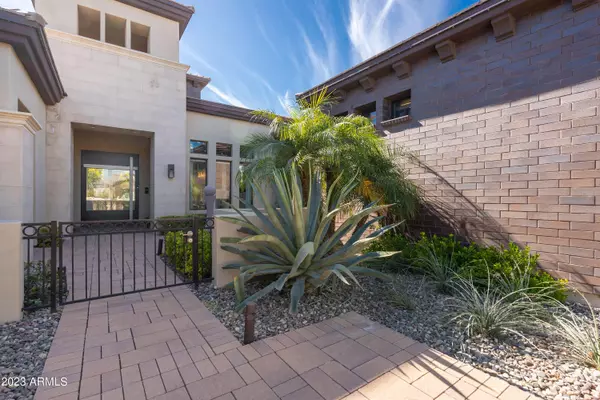$2,500,000
$2,500,000
For more information regarding the value of a property, please contact us for a free consultation.
2639 E LOVEBIRD Lane Gilbert, AZ 85297
6 Beds
4 Baths
5,118 SqFt
Key Details
Sold Price $2,500,000
Property Type Single Family Home
Sub Type Single Family - Detached
Listing Status Sold
Purchase Type For Sale
Square Footage 5,118 sqft
Price per Sqft $488
Subdivision Whitewing At Germann Estates
MLS Listing ID 6521575
Sold Date 03/23/23
Style Other (See Remarks)
Bedrooms 6
HOA Fees $345/mo
HOA Y/N Yes
Originating Board Arizona Regional Multiple Listing Service (ARMLS)
Year Built 2013
Annual Tax Amount $8,258
Tax Year 2022
Lot Size 0.459 Acres
Acres 0.46
Property Sub-Type Single Family - Detached
Property Description
Welcome to 2639 E Lovebird, winner of the Street of Dreams Show. This home is the perfect use of contemporary clean lines. The beautifully landscaped courtyard embraces you as you enter the gate to the sounds of the fountain. The 9' pivot entry door welcomes you to the expansive great room with a dramatic 15' chandelier and a panoramic view of the resort style backyard featuring pool, spa, mature landscape, BBQ, and 3 sleek crushed glass fire features. Quality finishes include luxurious silver plaster over linen, an entire home Control 4 automation control system, upgraded and completely redone cabinets, Thermador appliances, and one of a kind kitchen island with a waterfall quartzite top. The formal dining room and secondary dining space are perfect for large gatherings and intimate moments. The secondary guest suite has ample space and a great layout for generational living. Living room layout is second to none complete with 2-way mirror housing a large screen TV. Game room/chill room has a swanky bar & glass enclosed room for wine or art. Spa like master suite creates a rich & peaceful mood with an oversized shower that includes a soaking tub filled from the ceiling. The spa experience is further enhanced by a digital shower system featuring light & water effects. The additional bedrooms are spacious each with their own uniqueness that is certain to satisfy different living styles. The 4-car garage has an epoxy floor, built in cabinets, extra storage space, and complete with 1 stall being air-conditioned, which is perfect for a car collector's special roadster. Front and rear yard feature artificial turf and paver areas for ease of maintenance. An automatic fertilization feature is built into the landscape watering system to make landscape maintenance easy. Schedule your private showing today to your new home.
Location
State AZ
County Maricopa
Community Whitewing At Germann Estates
Direction East on Germann to Reseda, the gate at Whitewing at Germann Estates. South on Reseda through gate, continue south to Lovebird Lane, West on Lovebird Lane to home on the left.
Rooms
Master Bedroom Split
Den/Bedroom Plus 7
Separate Den/Office Y
Interior
Interior Features Master Downstairs, Breakfast Bar, 9+ Flat Ceilings, No Interior Steps, Soft Water Loop, Vaulted Ceiling(s), Kitchen Island, Pantry, Double Vanity, Full Bth Master Bdrm, Separate Shwr & Tub, Tub with Jets, High Speed Internet, Granite Counters
Heating Electric
Cooling Refrigeration
Flooring Carpet, Tile, Wood
Fireplaces Type 3+ Fireplace, Exterior Fireplace, Living Room
Fireplace Yes
Window Features Double Pane Windows,Low Emissivity Windows
SPA None
Exterior
Exterior Feature Covered Patio(s), Patio, Private Street(s), Built-in Barbecue
Parking Features Electric Door Opener, Extnded Lngth Garage, Over Height Garage, Side Vehicle Entry, Temp Controlled
Garage Spaces 4.0
Garage Description 4.0
Fence Block
Pool Play Pool, Private
Community Features Gated Community, Playground
Utilities Available SRP, SW Gas
Amenities Available Self Managed
Roof Type Tile
Private Pool Yes
Building
Lot Description Synthetic Grass Frnt, Synthetic Grass Back, Auto Timer H2O Front, Auto Timer H2O Back
Story 1
Builder Name Excellence Builders
Sewer Public Sewer
Water City Water
Architectural Style Other (See Remarks)
Structure Type Covered Patio(s),Patio,Private Street(s),Built-in Barbecue
New Construction No
Schools
Elementary Schools Santan Elementary
Middle Schools Santan Junior High School
High Schools Williams Field High School
School District Higley Unified District
Others
HOA Name Whitewing at Germann
HOA Fee Include Maintenance Grounds
Senior Community No
Tax ID 304-59-710
Ownership Fee Simple
Acceptable Financing Cash, Conventional, FHA, VA Loan
Horse Property N
Listing Terms Cash, Conventional, FHA, VA Loan
Financing Conventional
Read Less
Want to know what your home might be worth? Contact us for a FREE valuation!

Our team is ready to help you sell your home for the highest possible price ASAP

Copyright 2025 Arizona Regional Multiple Listing Service, Inc. All rights reserved.
Bought with Russ Lyon Sotheby's International Realty






