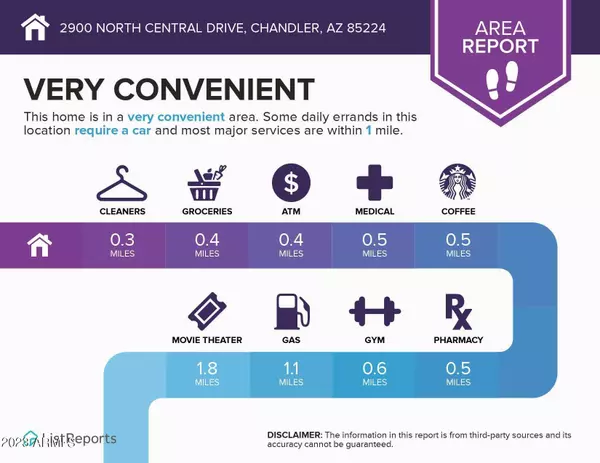$440,000
$450,000
2.2%For more information regarding the value of a property, please contact us for a free consultation.
2900 N CENTRAL Drive Chandler, AZ 85224
3 Beds
2 Baths
1,472 SqFt
Key Details
Sold Price $440,000
Property Type Single Family Home
Sub Type Single Family - Detached
Listing Status Sold
Purchase Type For Sale
Square Footage 1,472 sqft
Price per Sqft $298
Subdivision Saratoga Square
MLS Listing ID 6529370
Sold Date 04/21/23
Style Ranch
Bedrooms 3
HOA Y/N No
Originating Board Arizona Regional Multiple Listing Service (ARMLS)
Year Built 1983
Annual Tax Amount $1,312
Tax Year 2022
Lot Size 7,532 Sqft
Acres 0.17
Property Description
Truly one of a kind little gem in the heart of Chandler w/NO HOA! This lovely home on lrg lot features curb appeal, shaded courtyard entrance w/iron gate, string lights & detached one-car garage w/dual entry! New HVAC, new windows & sky lights, new paint inside & out. Roof was replaced about 12 years ago. Remodeled 2010-2015, this charming home is nicely updated & move-in ready! Inside you'll find formal living rm w/vaulted ceilings. A flexible space that's currently set up as family rm & dining area could be reorganized as formal dining rm & sitting area, open to the kitchen & overlooking the backyard. Kitchen features granite countertops, brkfst bar, walnut cabinets & stainless appliances. Prime location close to shopping, dining, parks, schools & frwys. Don't miss this rare opportunity! This charming home feels warm & welcoming w/lots of natural light! The spacious primary bedroom is SPLIT for added privacy. It features dual closets & a nicely updated ensuite bathroom. Both the primary & guest bathrooms include linen closets & there is a coat closet as well for added storage. The kitchen sink features a picture window overlooking the backyard. Family room/dining room features built-in bookshelves. Laminate wood & tile throughout main living areas & carpeting in the bedrooms. There's a large interior laundry room w/cabinet space & granite countertops.
Temperature controlled vents on the roof (no turbines). Both front & backyard are complete w/low maintenance gravel landscaping. The backyard is complete w/an extended covered patio, pavers, a dog run, & concrete strip that could be used as an additional parking space through the dual garage door, a carport, another seating area, or you could build on this space! The back patio has a complete hook up for a hot tub!
This home FORMERLY had 2 detached rooms built off of the North side of the house near the garage, which were not included in the square footage. They weren't in great condition when the homeowner purchased the property & were removed. Wanted to mention this to point out the POTENTIAL of using the existing space! There is a gated dog run on the south side of the home, with an area that could be used to add a room addition- A neighbor with this same floor plan has completed this addition & used it as a Great Room. It could alternatively be used as a 4th bedroom (please note this is hypothetical).
A short walk to the famous Shawnee Park & Dog Park, Pomeroy Elementary School. Close to other highly rated schools & only 10 minutes to downtown Chandler. Located minutes away from all 3 major freeways (101, 60 & 202) this home is a commuters dream!
This beautiful home has been well cared for by the current homeowners, & it definitely shows! Schedule a showing today before it's gone!
Location
State AZ
County Maricopa
Community Saratoga Square
Direction Take Alma School to Elliott heading North, Turn Left heading West to Central Drive, Turn Left heading South on Central Drive. The house will be on your right.
Rooms
Other Rooms Family Room
Master Bedroom Split
Den/Bedroom Plus 3
Separate Den/Office N
Interior
Interior Features Breakfast Bar, No Interior Steps, Vaulted Ceiling(s), 3/4 Bath Master Bdrm, High Speed Internet, Granite Counters
Heating Electric
Cooling Refrigeration, Programmable Thmstat, Ceiling Fan(s)
Flooring Carpet, Laminate, Tile
Fireplaces Number No Fireplace
Fireplaces Type None
Fireplace No
Window Features Skylight(s),Double Pane Windows
SPA None
Exterior
Exterior Feature Covered Patio(s), Patio, Private Yard
Garage Electric Door Opener, Rear Vehicle Entry, Detached, Unassigned
Garage Spaces 1.0
Garage Description 1.0
Fence Block
Pool None
Community Features Near Bus Stop, Playground, Biking/Walking Path
Utilities Available SRP
Amenities Available None
Waterfront No
Roof Type Composition
Private Pool No
Building
Lot Description Sprinklers In Rear, Sprinklers In Front, Alley, Desert Back, Desert Front, Gravel/Stone Front, Gravel/Stone Back
Story 1
Builder Name Unknown
Sewer Public Sewer
Water City Water
Architectural Style Ranch
Structure Type Covered Patio(s),Patio,Private Yard
New Construction Yes
Schools
Elementary Schools Pomeroy Elementary School
Middle Schools Hendrix Junior High School
High Schools Dobson High School
School District Mesa Unified District
Others
HOA Fee Include No Fees
Senior Community No
Tax ID 302-89-217
Ownership Fee Simple
Acceptable Financing Cash, Conventional, FHA, VA Loan
Horse Property N
Listing Terms Cash, Conventional, FHA, VA Loan
Financing Conventional
Read Less
Want to know what your home might be worth? Contact us for a FREE valuation!

Our team is ready to help you sell your home for the highest possible price ASAP

Copyright 2024 Arizona Regional Multiple Listing Service, Inc. All rights reserved.
Bought with My Home Group Real Estate







