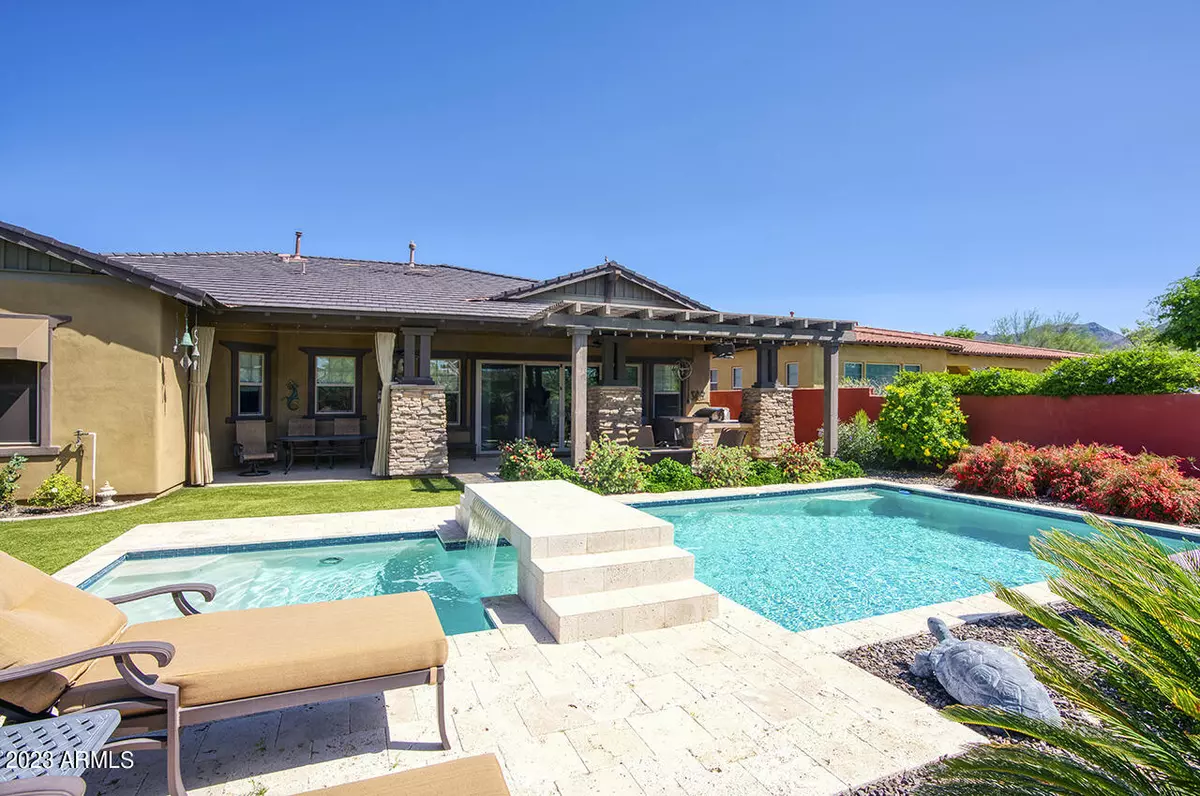$1,885,000
$1,950,000
3.3%For more information regarding the value of a property, please contact us for a free consultation.
9449 E DESERT VILLAGE Drive Scottsdale, AZ 85255
4 Beds
3.5 Baths
3,770 SqFt
Key Details
Sold Price $1,885,000
Property Type Single Family Home
Sub Type Single Family - Detached
Listing Status Sold
Purchase Type For Sale
Square Footage 3,770 sqft
Price per Sqft $500
Subdivision Sera Brisa
MLS Listing ID 6542697
Sold Date 05/26/23
Bedrooms 4
HOA Fees $138/qua
HOA Y/N Yes
Originating Board Arizona Regional Multiple Listing Service (ARMLS)
Year Built 2006
Annual Tax Amount $5,651
Tax Year 2022
Lot Size 0.269 Acres
Acres 0.27
Property Description
Pristine jewel box in the charming gated community of Sera Brisa, desirable location perfectly plotted among the DC Ranch community with prestige and ease to all that North Scottsdale has to offer. A quaint neighborhood of 51 single level homes, Sera Brisa is a gem in the desert. Well-planned great room home plan, a modern craftsman exterior with chic designer interiors, a desirable split bedroom layout, with ensuite secondary bedrooms and plus office, offers flexible living spaces. Enjoy incredible indoor/outdoor AZ living with an inviting front porch, entertaining center courtyard, and family room opening to resort style backyard with spacious covered patio with outdoor eat-in grill station, pool with walk over water feature, Mist America system and expansive turf area. Tech savvy smart home with extensive automated Crestron system. Stylish kitchen finishes with two tone cabinet/island combo, butcher block island, open floating shelves, chic tile backsplash, and gourmet gas 6 burner cooktop and Monogram stainless appliances. Oversized dream utility/mudroom features ample cabinets including golf club storage and Sub Zero wine fridge. Expansive owner's retreat with easy access to back yard amenities, dual wardrobe closets, and luxurious oversized rain shower.
Community open grassy park with firepit for gatherings. Meticulously maintained.
Location
State AZ
County Maricopa
Community Sera Brisa
Direction North on 94th from Bell to entrance to Sera Brisa - East through gate to 94th Way - South on 94th Way to Desert Village
Rooms
Master Bedroom Split
Den/Bedroom Plus 4
Separate Den/Office N
Interior
Interior Features Eat-in Kitchen, Breakfast Bar, 9+ Flat Ceilings, Drink Wtr Filter Sys, Fire Sprinklers, No Interior Steps, Kitchen Island, Pantry, Double Vanity, Full Bth Master Bdrm, Separate Shwr & Tub, High Speed Internet, Smart Home
Heating Natural Gas
Cooling Refrigeration, Ceiling Fan(s)
Flooring Stone, Wood
Fireplaces Type 1 Fireplace, Family Room, Gas
Fireplace Yes
Window Features Double Pane Windows,Tinted Windows
SPA None
Laundry Wshr/Dry HookUp Only
Exterior
Exterior Feature Covered Patio(s), Playground, Misting System, Patio, Private Street(s), Private Yard, Built-in Barbecue
Garage Dir Entry frm Garage, Electric Door Opener, Tandem
Garage Spaces 3.0
Garage Description 3.0
Fence Block
Pool Heated, Private
Community Features Gated Community, Playground
Utilities Available APS, SW Gas
Amenities Available Club, Membership Opt, Management, Rental OK (See Rmks)
Waterfront No
View Mountain(s)
Roof Type Tile
Private Pool Yes
Building
Lot Description Sprinklers In Rear, Sprinklers In Front, Desert Back, Desert Front, Cul-De-Sac, Synthetic Grass Back, Auto Timer H2O Front, Auto Timer H2O Back
Story 1
Builder Name Monterey
Sewer Sewer in & Cnctd, Public Sewer
Water City Water
Structure Type Covered Patio(s),Playground,Misting System,Patio,Private Street(s),Private Yard,Built-in Barbecue
New Construction Yes
Schools
Elementary Schools Copper Ridge Elementary School
Middle Schools Copper Ridge Middle School
High Schools Chaparral High School
School District Scottsdale Unified District
Others
HOA Name Sera Brisa HOA
HOA Fee Include Maintenance Grounds,Street Maint
Senior Community No
Tax ID 217-63-131
Ownership Fee Simple
Acceptable Financing Cash, Conventional
Horse Property N
Listing Terms Cash, Conventional
Financing Cash
Read Less
Want to know what your home might be worth? Contact us for a FREE valuation!

Our team is ready to help you sell your home for the highest possible price ASAP

Copyright 2024 Arizona Regional Multiple Listing Service, Inc. All rights reserved.
Bought with Russ Lyon Sotheby's International Realty







