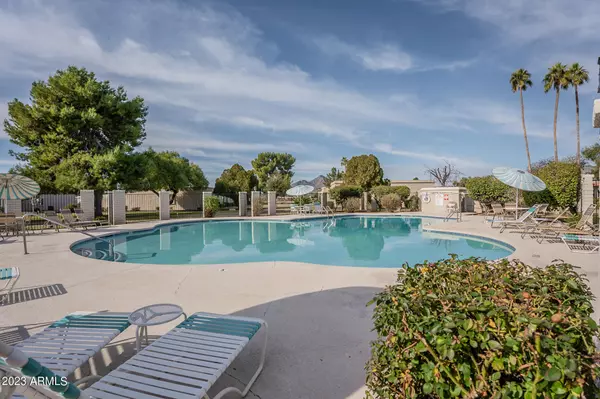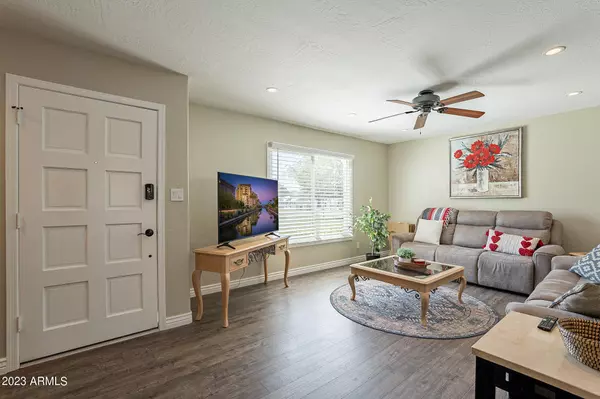$505,000
$515,000
1.9%For more information regarding the value of a property, please contact us for a free consultation.
5116 N 82ND Street Scottsdale, AZ 85250
3 Beds
2.5 Baths
1,728 SqFt
Key Details
Sold Price $505,000
Property Type Townhouse
Sub Type Townhouse
Listing Status Sold
Purchase Type For Sale
Square Footage 1,728 sqft
Price per Sqft $292
Subdivision Chateau De Vie Vii
MLS Listing ID 6538213
Sold Date 05/30/23
Bedrooms 3
HOA Fees $253/mo
HOA Y/N Yes
Originating Board Arizona Regional Multiple Listing Service (ARMLS)
Year Built 1973
Annual Tax Amount $1,125
Tax Year 2022
Lot Size 1,872 Sqft
Acres 0.04
Property Description
Gorgeous 2 level townhouse offering the perfect location! Walking distance to Chaparral Park, a short drive to Old Town, Scottsdale Fashion Square Mall, award winning golf, dining and shopping and just minutes to the 101. This home is located in the best part of the development, facing south to the pool and lush common area. Inside you will appreciate the new interior paint and updated flooring. The kitchen boasts stainless steel appliances, granite counters, breakfast bar, 42-inch cabinets and recessed lighting. The master suite offers plenty of space and an ensuite bath with dual sinks, walk-in shower, skylight, walk-in and wardrobe closets. Upstairs you will also find 2 additional bedrooms and the updated guest bath. Throughout you will appreciate the updated low E windows, doors, and the beautiful new flooring, making this home light and bright. The patio is the perfect space to enjoy the sun with plenty of space to relax and grill. Exterior storage for your bikes, etc. and the unit offers 2 covered spaces. The community pool and plenty of grass to play are just a few steps away. New water softener! Could be a great second home or turn key rental. Come see this one ASAP!
Location
State AZ
County Maricopa
Community Chateau De Vie Vii
Direction East to 82nd street, North on 82nd St to end of road/driveway, West to property - 4th Unit to the left.
Rooms
Other Rooms Great Room
Master Bedroom Upstairs
Den/Bedroom Plus 3
Separate Den/Office N
Interior
Interior Features Upstairs, Eat-in Kitchen, Breakfast Bar, Pantry, Double Vanity, Full Bth Master Bdrm, High Speed Internet, Granite Counters
Heating Natural Gas
Cooling Refrigeration, Ceiling Fan(s)
Flooring Carpet, Stone, Wood
Fireplaces Number No Fireplace
Fireplaces Type None
Fireplace No
Window Features Skylight(s)
SPA None
Exterior
Exterior Feature Covered Patio(s), Patio, Private Street(s), Private Yard
Carport Spaces 2
Fence Block
Pool None
Community Features Community Pool, Near Bus Stop, Biking/Walking Path
Utilities Available SRP, SW Gas
Amenities Available Management, Rental OK (See Rmks)
Roof Type Foam
Private Pool No
Building
Lot Description Grass Front
Story 2
Builder Name Hallcraft Homes
Sewer Public Sewer
Water City Water
Structure Type Covered Patio(s),Patio,Private Street(s),Private Yard
New Construction No
Schools
Elementary Schools Pueblo Elementary School
Middle Schools Mohave Middle School
High Schools Saguaro Elementary School
School District Scottsdale Unified District
Others
HOA Name CHATEAU DE VIA VII
HOA Fee Include Roof Repair,Street Maint,Front Yard Maint,Trash,Water,Maintenance Exterior
Senior Community No
Tax ID 173-26-394
Ownership Fee Simple
Acceptable Financing Cash, Conventional
Horse Property N
Listing Terms Cash, Conventional
Financing FHA
Read Less
Want to know what your home might be worth? Contact us for a FREE valuation!

Our team is ready to help you sell your home for the highest possible price ASAP

Copyright 2024 Arizona Regional Multiple Listing Service, Inc. All rights reserved.
Bought with RE/MAX Fine Properties







