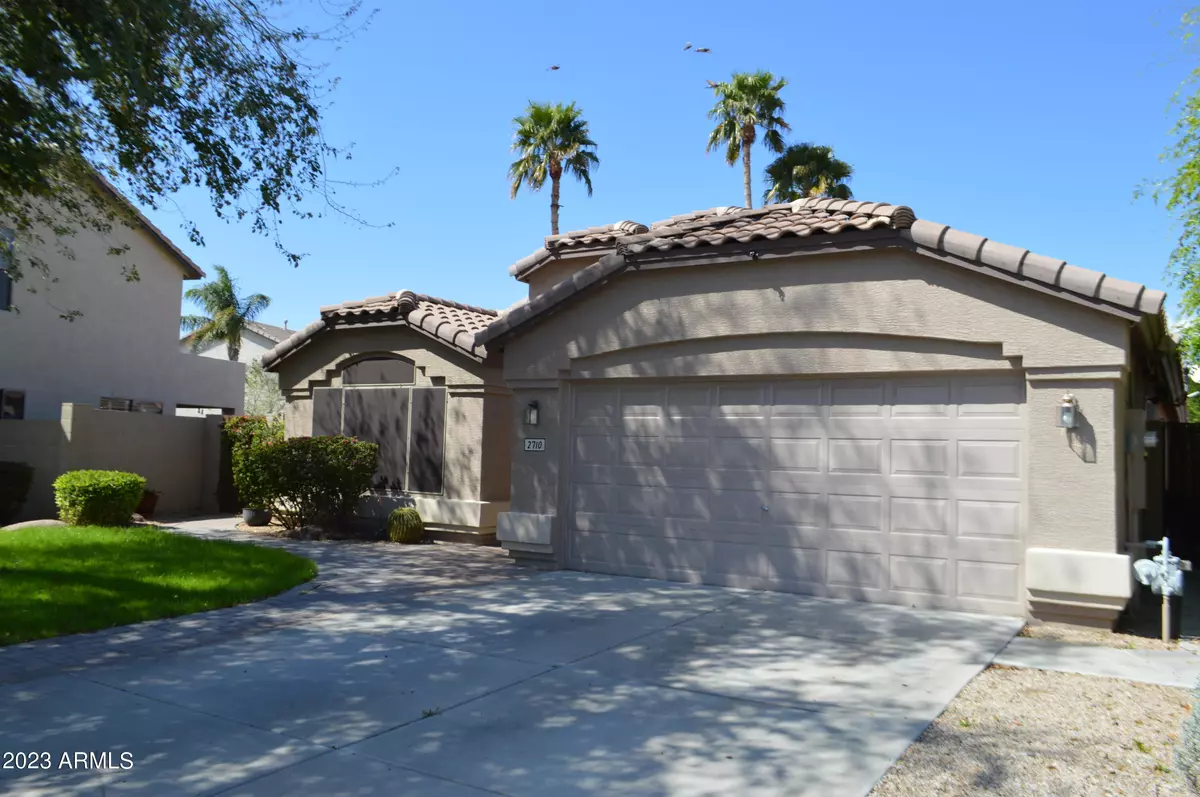$465,000
$465,000
For more information regarding the value of a property, please contact us for a free consultation.
2710 N 109TH Avenue Avondale, AZ 85392
4 Beds
2 Baths
1,957 SqFt
Key Details
Sold Price $465,000
Property Type Single Family Home
Sub Type Single Family - Detached
Listing Status Sold
Purchase Type For Sale
Square Footage 1,957 sqft
Price per Sqft $237
Subdivision Crystal Gardens Phase 2 Parcel 6
MLS Listing ID 6532165
Sold Date 06/02/23
Style Contemporary
Bedrooms 4
HOA Fees $50/mo
HOA Y/N Yes
Originating Board Arizona Regional Multiple Listing Service (ARMLS)
Year Built 2001
Annual Tax Amount $2,302
Tax Year 2022
Lot Size 6,930 Sqft
Acres 0.16
Property Description
Super location in Crystal Gardens with waterfront lot! 4th bedroom has double doors, could be an excellent office-study. Main bath was updated to include a spacious walk in shower. Energy efficient sealed gas fireplace in family room. Newer ceiling fans and window blinds. Gorgeous master bedroom with vaulted ceilings, door exiting to pool-patio area. Play pool with waterfall, built in barbeque and kiva fireplace. Awesome view of the lake with access to walking trails. The community offers lakeview homes, walking paths, fishing, bird watching, two playgrounds, bike lanes, and much more. It's close to sporting arenas, restaurants, shopping, medical facilities, schools and public transportation.
Location
State AZ
County Maricopa
Community Crystal Gardens Phase 2 Parcel 6
Direction Thomas Rd W from 101 to Crystal Gardens Parkway, S on Crystal Gardens Parkway to W Roanoke Ave, E on Roanoke to N 109th Ave, N to 109th Ave on W side of cul-de-sac.
Rooms
Other Rooms Family Room
Den/Bedroom Plus 4
Separate Den/Office N
Interior
Interior Features Eat-in Kitchen, Vaulted Ceiling(s), Kitchen Island, Pantry, Double Vanity, Full Bth Master Bdrm, Separate Shwr & Tub, High Speed Internet, Granite Counters
Heating Natural Gas
Cooling Refrigeration, Ceiling Fan(s)
Flooring Carpet, Tile
Fireplaces Type 1 Fireplace, Family Room, Gas
Fireplace Yes
Window Features Double Pane Windows
SPA None
Exterior
Exterior Feature Covered Patio(s), Patio
Garage Dir Entry frm Garage, Electric Door Opener
Garage Spaces 2.0
Garage Description 2.0
Fence Block
Pool Play Pool, Private
Landscape Description Irrigation Back, Irrigation Front
Community Features Near Bus Stop, Lake Subdivision, Playground, Biking/Walking Path
Utilities Available SRP, SW Gas
Amenities Available Management
Waterfront Yes
Roof Type Tile
Private Pool Yes
Building
Lot Description Cul-De-Sac, Grass Front, Grass Back, Irrigation Front, Irrigation Back
Story 1
Builder Name Continental Homes Inc
Sewer Sewer in & Cnctd, Public Sewer
Water City Water
Architectural Style Contemporary
Structure Type Covered Patio(s),Patio
Schools
Elementary Schools Rio Vista Elementary
Middle Schools Rio Vista Elementary
High Schools West Point High School
School District Tolleson Union High School District
Others
HOA Name Crystal Gardens HOA
HOA Fee Include Maintenance Grounds
Senior Community No
Tax ID 102-29-693
Ownership Fee Simple
Acceptable Financing CTL, Cash, Conventional, FHA, VA Loan
Horse Property N
Listing Terms CTL, Cash, Conventional, FHA, VA Loan
Financing FHA
Read Less
Want to know what your home might be worth? Contact us for a FREE valuation!

Our team is ready to help you sell your home for the highest possible price ASAP

Copyright 2024 Arizona Regional Multiple Listing Service, Inc. All rights reserved.
Bought with HomeSmart







